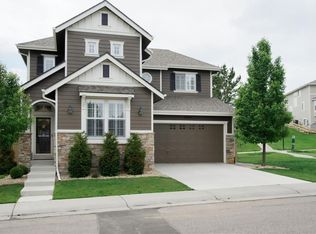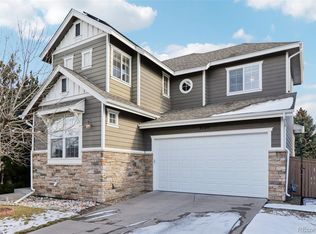Beautiful 3 bedroom and 3 bathroom home in the sought after Firelight subdivision of Highlands Ranch. You will love the finishes!! Extended hardwood floors throughout the main level. A great u/shaped kitchen with lots of cabinets, and counter space. Slab granite & new stainless steel appliances, pantry, and a roomy eating nook that is open to the family room with a cozy gas fireplace.This popular floor plan offers a main floor study that is adjacent to the 3/4 bath. 3 bedrooms plus laundry room upstairs. You will find that the spacious master bedroom has his & her walk in closets and a 5 piece master bath. A Fully finished basement includes a theater room, playroom and homework area. Low maintenance fenced yard with a beautiful deck! Home backs to the Firelight greenbelt that takes you to 3 different parks just minutes away. All appliances are included, there’s even a second fridge in the garage! Refinished cabinets, new hot water heater, newer roof and newer exterior paint. Close to shopping, restaurants, entertainment, highways/interstate, parks and recreation center, walking and bike trails, light rail etc. Don’t miss out! This house will sell fast!
This property is off market, which means it's not currently listed for sale or rent on Zillow. This may be different from what's available on other websites or public sources.

