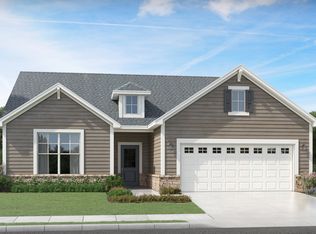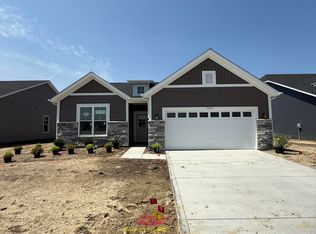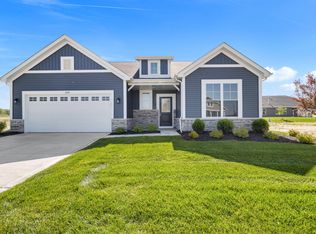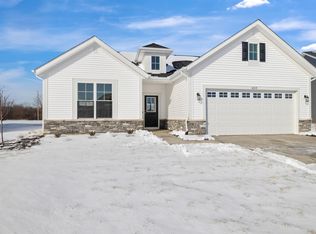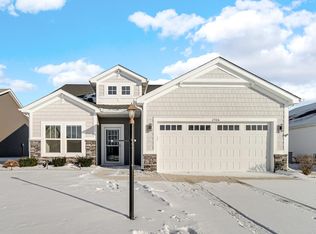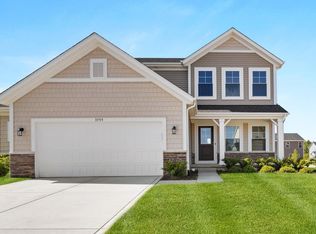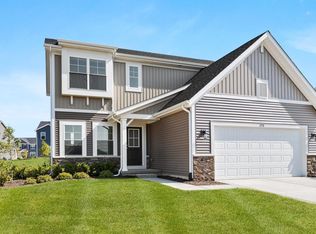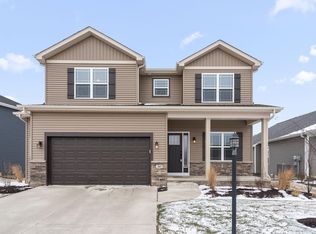3105 Hilltop Rd, Valparaiso, IN 46385
What's special
- 88 days |
- 235 |
- 7 |
Zillow last checked: 8 hours ago
Listing updated: February 26, 2026 at 10:14am
David Schara,
Weichert Realtors - Shoreline
Travel times
Schedule tour
Select your preferred tour type — either in-person or real-time video tour — then discuss available options with the builder representative you're connected with.
Facts & features
Interior
Bedrooms & bathrooms
- Bedrooms: 2
- Bathrooms: 2
- Full bathrooms: 1
- 3/4 bathrooms: 1
Rooms
- Room types: Bonus Room, Other Room, Primary Bedroom, Kitchen, Great Room, Bedroom 2
Primary bedroom
- Area: 236.88
- Dimensions: 16.8 x 14.1
Bedroom 2
- Area: 150.8
- Dimensions: 13.0 x 11.6
Bonus room
- Description: Flex Room
- Area: 140.4
- Dimensions: 12.0 x 11.7
Great room
- Area: 267.18
- Dimensions: 18.3 x 14.6
Kitchen
- Area: 180.96
- Dimensions: 15.6 x 11.6
Other
- Description: Breakfast area
- Area: 146.9
- Dimensions: 13.0 x 11.3
Heating
- Forced Air, Natural Gas
Appliances
- Included: Disposal, Stainless Steel Appliance(s), Refrigerator, Range, Microwave, Dishwasher
- Laundry: Gas Dryer Hookup, Washer Hookup, Main Level, Laundry Room
Features
- Double Vanity, Walk-In Closet(s), Stone Counters, Recessed Lighting, Pantry, Open Floorplan, Kitchen Island, Entrance Foyer
- Windows: Aluminum Frames
- Has basement: No
- Has fireplace: No
Interior area
- Total structure area: 1,905
- Total interior livable area: 1,905 sqft
- Finished area above ground: 1,905
Property
Parking
- Total spaces: 2
- Parking features: Attached, Paved, Garage Faces Front, Driveway, Concrete, Garage Door Opener
- Attached garage spaces: 2
- Has uncovered spaces: Yes
Features
- Levels: One
- Patio & porch: Covered, Patio, Front Porch
- Exterior features: Rain Gutters
- Pool features: None
- Has view: Yes
- View description: Neighborhood, Pond
- Has water view: Yes
- Water view: Pond
- Waterfront features: Pond
Lot
- Size: 7,840.8 Square Feet
- Features: Back Yard, Sprinklers In Rear, Sprinklers In Front, Landscaped, Front Yard
Details
- Parcel number: Tbd
- Zoning description: residential
- Special conditions: None
Construction
Type & style
- Home type: SingleFamily
- Property subtype: Single Family Residence
Condition
- Under Construction
- New construction: Yes
- Year built: 2025
Details
- Builder name: Olthof Homes
Utilities & green energy
- Electric: 200+ Amp Service
- Sewer: Public Sewer
- Water: Public
- Utilities for property: Cable Available, Water Connected, Sewer Connected, Natural Gas Connected, Electricity Connected
Community & HOA
Community
- Security: Carbon Monoxide Detector(s), Smoke Detector(s)
- Subdivision: Westwind
HOA
- Has HOA: Yes
- Amenities included: Jogging Path, Snow Removal, Playground, Maintenance Grounds, Landscaping
- Services included: Maintenance Grounds, Snow Removal
- HOA fee: $184 monthly
- HOA name: 1st American Management
- HOA phone: 219-464-3536
Location
- Region: Valparaiso
Financial & listing details
- Price per square foot: $213/sqft
- Date on market: 12/3/2025
- Listing agreement: Exclusive Right To Sell
- Listing terms: Cash,VA Loan,FHA,Conventional
About the community
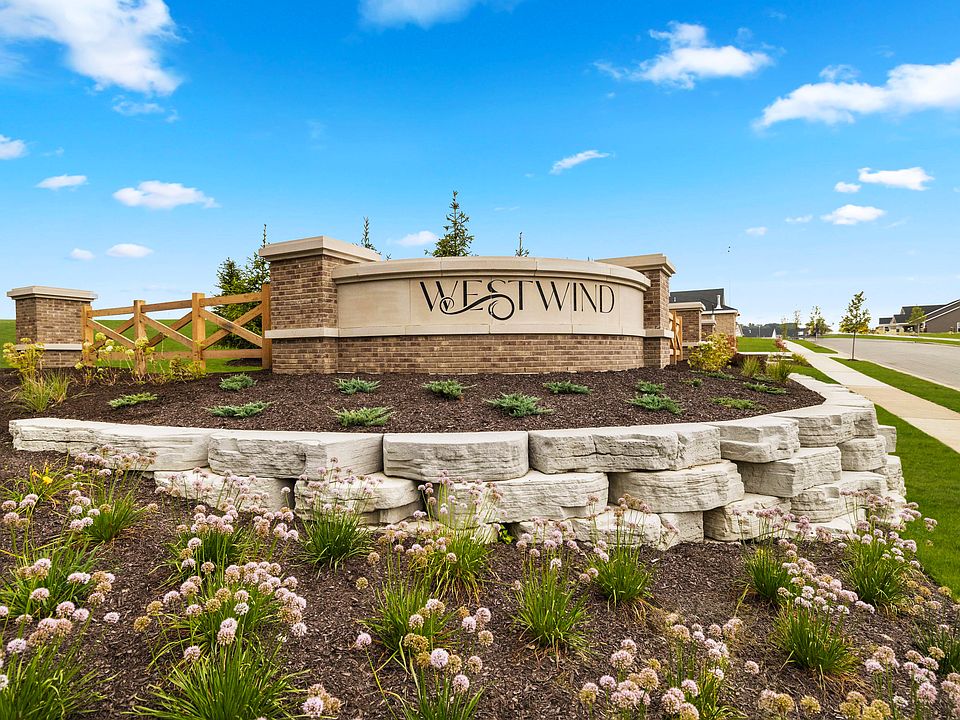
Source: Olthof Homes
14 homes in this community
Available homes
| Listing | Price | Bed / bath | Status |
|---|---|---|---|
Current home: 3105 Hilltop Rd | $404,973 | 2 bed / 2 bath | Pending |
| 4058 Reflection Pl | $338,908 | 2 bed / 2 bath | Move-in ready |
| 3108 Hilltop Rd | $396,251 | 2 bed / 2 bath | Move-in ready |
| 3204 Hilltop Rd | $404,120 | 2 bed / 2 bath | Move-in ready |
| 3851 Angel Oak Ln | $533,447 | 5 bed / 3 bath | Move-in ready |
| 3751 Angel Oak Ln | $546,382 | 5 bed / 3 bath | Move-in ready |
| 4060 Reflection Pl | $316,495 | 2 bed / 2 bath | Available |
| 4064 Reflection Pl | $328,841 | 2 bed / 2 bath | Available |
| 4063 Reflection Pl | $329,367 | 2 bed / 2 bath | Available |
| 3758 Wild Grove Way | $424,926 | 3 bed / 3 bath | Available |
| 3755 Lookout Rd | $424,984 | 3 bed / 3 bath | Available |
| 3853 Angel Oak Ln | $479,888 | 4 bed / 3 bath | Available March 2026 |
| 4066 Reflection Pl | $323,759 | 2 bed / 2 bath | Pending |
| 4057 Reflection Pl | $329,164 | 2 bed / 2 bath | Pending |
Source: Olthof Homes
Contact builder

By pressing Contact builder, you agree that Zillow Group and other real estate professionals may call/text you about your inquiry, which may involve use of automated means and prerecorded/artificial voices and applies even if you are registered on a national or state Do Not Call list. You don't need to consent as a condition of buying any property, goods, or services. Message/data rates may apply. You also agree to our Terms of Use.
Learn how to advertise your homesEstimated market value
$400,600
$381,000 - $421,000
$3,109/mo
Price history
| Date | Event | Price |
|---|---|---|
| 2/26/2026 | Pending sale | $404,973$213/sqft |
Source: | ||
| 10/21/2025 | Price change | $404,973-1.2%$213/sqft |
Source: | ||
| 10/9/2025 | Price change | $409,773-2.1%$215/sqft |
Source: | ||
| 9/22/2025 | Listed for sale | $418,773$220/sqft |
Source: | ||
| 9/20/2025 | Pending sale | $418,773$220/sqft |
Source: | ||
Public tax history
Monthly payment
Neighborhood: 46385
Nearby schools
GreatSchools rating
- 9/10Memorial Elementary SchoolGrades: K-5Distance: 2.6 mi
- 8/10Benjamin Franklin Middle SchoolGrades: 6-8Distance: 2.9 mi
- 10/10Valparaiso High SchoolGrades: 9-12Distance: 2.4 mi
Schools provided by the MLS
- Elementary: Memorial Elementary School
- Middle: Benjamin Franklin Middle School
- High: Valparaiso High School
Source: NIRA. This data may not be complete. We recommend contacting the local school district to confirm school assignments for this home.
