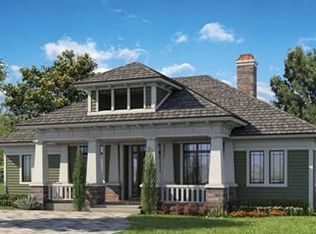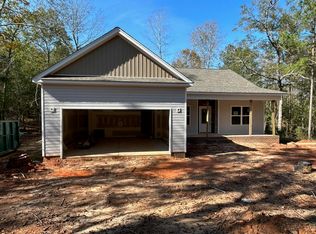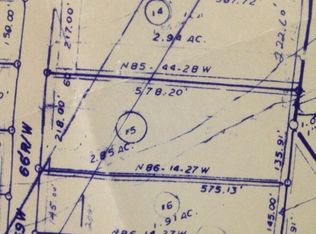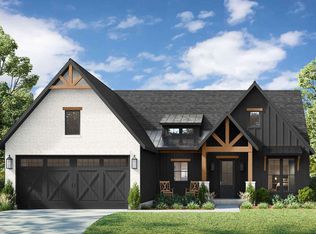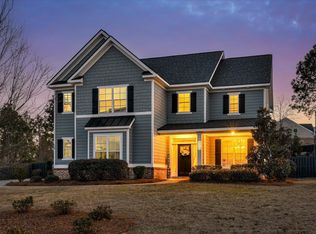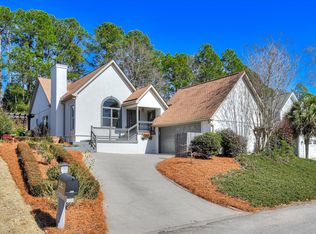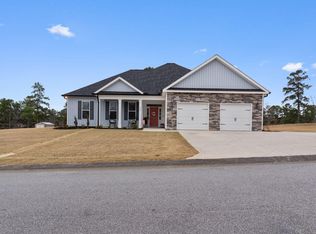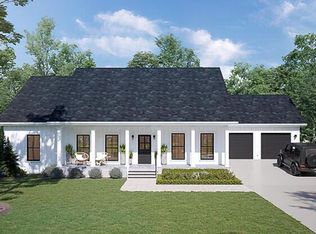Spacious and beautifully designed 4-bedroom, 2-bath home situated on 1.78 private acres with no HOA and no deed restrictions. This thoughtfully laid-out home features an open floor plan with 10' ceilings in the main living areas, creating a bright and inviting space. The kitchen offers a large center island, walk-in pantry, and overlooks the living room—perfect for everyday living and entertaining.
The split-bedroom layout provides a private owner's suite with a luxurious bath including a soaking tub, walk-in shower, double vanity, and a generous walk-in closet. Three additional bedrooms and a full bath are located on the opposite side of the home for added privacy.
Enjoy a dedicated dining area, convenient mudroom, laundry room, and an attached 2-car garage. Outdoor living includes a charming front porch and a covered rear porch—ideal for relaxing or enjoying the peaceful setting. With nearly 2 acres of land and no restrictions, you'll have the freedom to truly make this property your own.
Don't wait! Buyers who enter into a contract prior to completion may be able to select certain colors and interior finishes, depending on the stage of construction.
Located minutes from Downtown Aiken and convenient to I-20 for a quick commute to Augusta or Columbia.
*Assurance Financial in Aiken SC will provide a 1-0 buydown incentive to qualified buyers who close with Assurance Financial on this home!
*This home is currently under construction and is in the beginning phases.
Please note: House plan, dimensions, and features are subject to change at the builder's discretion and may vary from the final construction.
Under contract
$430,000
311 Hamelin Rd, Aiken, SC 29805
4beds
1,889sqft
Est.:
Single Family Residence
Built in 2025
1.78 Acres Lot
$-- Zestimate®
$228/sqft
$-- HOA
What's special
Charming front porchPeaceful settingLarge center islandWalk-in pantryDedicated dining areaPrivate acresCovered rear porch
- 253 days |
- 35 |
- 1 |
Zillow last checked: 8 hours ago
Listing updated: September 08, 2025 at 07:35pm
Listed by:
Beth Owenby 803-645-8558,
Farmscape Realty
Source: Aiken MLS,MLS#: 217929
Facts & features
Interior
Bedrooms & bathrooms
- Bedrooms: 4
- Bathrooms: 2
- Full bathrooms: 2
Heating
- Electric
Cooling
- Central Air, Electric
Appliances
- Included: Microwave, Range, Dishwasher, Electric Water Heater
Features
- Solid Surface Counters, Walk-In Closet(s), Bedroom on 1st Floor, Ceiling Fan(s), Kitchen Island, Primary Downstairs, Eat-in Kitchen, Pantry
- Flooring: Carpet, Laminate, Tile
- Basement: Crawl Space
- Number of fireplaces: 1
- Fireplace features: Family Room
Interior area
- Total structure area: 1,889
- Total interior livable area: 1,889 sqft
- Finished area above ground: 1,889
- Finished area below ground: 0
Video & virtual tour
Property
Parking
- Total spaces: 2
- Parking features: Attached, Driveway, Garage Door Opener
- Attached garage spaces: 2
- Has uncovered spaces: Yes
Features
- Levels: One
- Patio & porch: Patio, Porch
- Exterior features: See Remarks
- Pool features: None
Lot
- Size: 1.78 Acres
- Features: See Remarks
Details
- Additional structures: None
- Parcel number: 1160014003
- Special conditions: Standard
- Horses can be raised: Yes
- Horse amenities: None
Construction
Type & style
- Home type: SingleFamily
- Architectural style: Ranch
- Property subtype: Single Family Residence
Materials
- Vinyl Siding
- Foundation: Block, Brick/Mortar, Stone
- Roof: Shingle
Condition
- New construction: Yes
- Year built: 2025
Utilities & green energy
- Sewer: Septic Tank
- Water: Well
Community & HOA
Community
- Features: None
- Subdivision: None
HOA
- Has HOA: No
Location
- Region: Aiken
Financial & listing details
- Price per square foot: $228/sqft
- Date on market: 6/16/2025
- Cumulative days on market: 254 days
- Listing terms: Contract
- Road surface type: Asphalt
Estimated market value
Not available
Estimated sales range
Not available
$2,300/mo
Price history
Price history
| Date | Event | Price |
|---|---|---|
| 9/9/2025 | Contingent | $430,000$228/sqft |
Source: | ||
| 6/16/2025 | Listed for sale | $430,000$228/sqft |
Source: | ||
Public tax history
Public tax history
Tax history is unavailable.BuyAbility℠ payment
Est. payment
$2,178/mo
Principal & interest
$2017
Property taxes
$161
Climate risks
Neighborhood: 29805
Nearby schools
GreatSchools rating
- 3/10J. D. Lever Elementary SchoolGrades: PK-5Distance: 2.5 mi
- NAAiken Middle SchoolGrades: 6-8Distance: 6.6 mi
- 4/10Aiken High SchoolGrades: 9-12Distance: 6.6 mi
