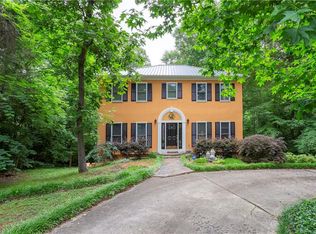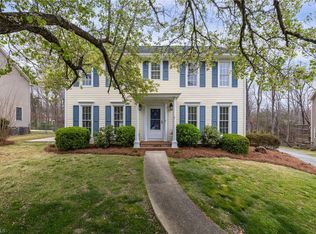Sold for $307,000 on 08/20/25
$307,000
311 Ridgeland Dr, High Point, NC 27262
3beds
1,947sqft
Stick/Site Built, Residential, Single Family Residence
Built in 2002
0.52 Acres Lot
$322,200 Zestimate®
$--/sqft
$1,988 Estimated rent
Home value
$322,200
$306,000 - $338,000
$1,988/mo
Zestimate® history
Loading...
Owner options
Explore your selling options
What's special
This inviting single-story 3-bedroom, 2-bath home offers a smart, spacious layout. The generous primary suite includes an en-suite bath with separate soaking tub, shower, and ample closet space. Two additional bedrooms provide flexible options for guests, children, or a home office. The open floorplan flows through the main living areas, enhanced by stylish, durable luxury vinyl plank flooring in the kitchen, dining, living room, and hallways. Newer carpet adds warmth to the primary bedroom and large upstairs bonus room. The laundry room is conveniently located off the kitchen. Enjoy peace of mind with a new architectural shingle roof that adds curb appeal and long-term protection, as well as newer HVAC! Step outside to a private, well-maintained backyard with a brand-new firepit—perfect for cozy evenings under the stars. Did I mention the XL crawl space? Endless potential! Move-in ready and designed for everyday living and entertaining, this home is a must-see!
Zillow last checked: 8 hours ago
Listing updated: August 20, 2025 at 08:07pm
Listed by:
Jacqueline Nelson 336-491-0054,
Berkshire Hathaway HomeServices Yost & Little Realty
Bought with:
Nathaniel Birdsong, 281090
Salem Realty
Source: Triad MLS,MLS#: 1188261 Originating MLS: Greensboro
Originating MLS: Greensboro
Facts & features
Interior
Bedrooms & bathrooms
- Bedrooms: 3
- Bathrooms: 2
- Full bathrooms: 2
- Main level bathrooms: 2
Primary bedroom
- Level: Main
- Dimensions: 14.25 x 14.75
Bedroom 2
- Level: Main
- Dimensions: 12.42 x 12.83
Bedroom 3
- Level: Main
- Dimensions: 12.42 x 13.75
Bonus room
- Level: Main
- Dimensions: 17.67 x 15.17
Dining room
- Level: Main
- Dimensions: 13.17 x 11.83
Kitchen
- Level: Main
- Dimensions: 10.08 x 14.42
Laundry
- Level: Main
- Dimensions: 5.42 x 7.25
Living room
- Level: Main
- Dimensions: 17.83 x 17.83
Heating
- Heat Pump, Electric
Cooling
- Heat Pump
Appliances
- Included: Microwave, Free-Standing Range, Electric Water Heater
- Laundry: Main Level, Washer Hookup
Features
- Ceiling Fan(s), Dead Bolt(s), Separate Shower
- Flooring: Carpet, Vinyl
- Basement: Crawl Space
- Attic: Access Only
- Number of fireplaces: 1
- Fireplace features: Living Room
Interior area
- Total structure area: 1,947
- Total interior livable area: 1,947 sqft
- Finished area above ground: 1,947
Property
Parking
- Parking features: Driveway
- Has uncovered spaces: Yes
Features
- Levels: One
- Stories: 1
- Pool features: None
Lot
- Size: 0.52 Acres
- Features: Partially Cleared, Partially Wooded
- Residential vegetation: Partially Wooded
Details
- Parcel number: 16301G0000021000
- Zoning: RES
- Special conditions: Owner Sale
Construction
Type & style
- Home type: SingleFamily
- Property subtype: Stick/Site Built, Residential, Single Family Residence
Materials
- Vinyl Siding
Condition
- Year built: 2002
Utilities & green energy
- Sewer: Public Sewer
- Water: Public
Community & neighborhood
Security
- Security features: Security Lights, Carbon Monoxide Detector(s), Smoke Detector(s)
Location
- Region: High Point
- Subdivision: Ridgeland Downs
Other
Other facts
- Listing agreement: Exclusive Right To Sell
- Listing terms: Cash,Conventional,FHA,VA Loan
Price history
| Date | Event | Price |
|---|---|---|
| 8/20/2025 | Sold | $307,000-5.5% |
Source: | ||
| 7/31/2025 | Pending sale | $324,900 |
Source: | ||
| 7/24/2025 | Listed for sale | $324,900-1.1% |
Source: | ||
| 6/25/2025 | Listing removed | $328,500 |
Source: | ||
| 6/17/2025 | Price change | $328,500-1.9% |
Source: | ||
Public tax history
| Year | Property taxes | Tax assessment |
|---|---|---|
| 2025 | $2,080 | $175,120 |
| 2024 | $2,080 +2.6% | $175,120 |
| 2023 | $2,027 | $175,120 |
Find assessor info on the county website
Neighborhood: 27262
Nearby schools
GreatSchools rating
- 7/10Friendship ElementaryGrades: PK-5Distance: 4.6 mi
- 5/10Ledford MiddleGrades: 6-8Distance: 3.5 mi
- 4/10Ledford Senior HighGrades: 9-12Distance: 4.2 mi
Get a cash offer in 3 minutes
Find out how much your home could sell for in as little as 3 minutes with a no-obligation cash offer.
Estimated market value
$322,200
Get a cash offer in 3 minutes
Find out how much your home could sell for in as little as 3 minutes with a no-obligation cash offer.
Estimated market value
$322,200

