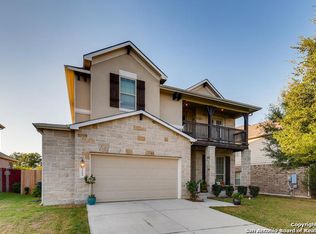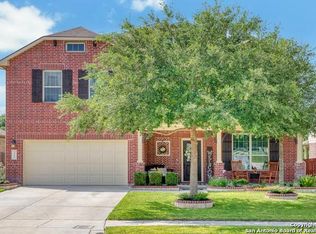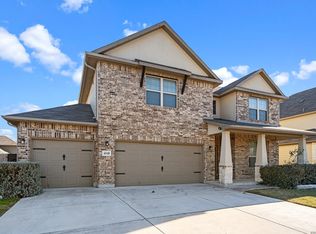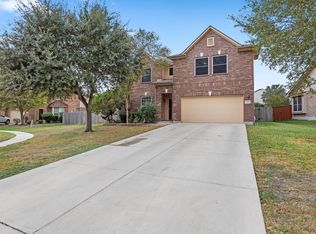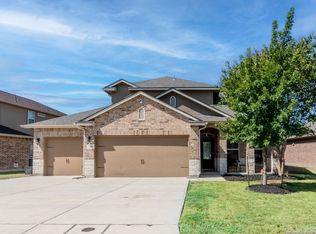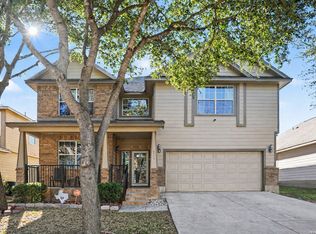*SELLER IS WILLING TO COVER A LARGE AMOUNT OF CLOSING COST* Introducing this stunning 2 story home in a quiet neighborhood offers soaring ceilings, providing an abundance of natural light and boasts 5 bedrooms, 3 full bathrooms. With the open floor plan, multiple living and dining areas this home allows space for the entire family! The kitchen features a huge island and breakfast bar with tons of cabinets and granite counters. The private Master suite is downstairs with a generous walk-in closet, separate garden tub and shower and double sinks. All secondary rooms are spacious and have large walk-in closets. Guest/Mother-in-law room, conveniently located downstairs for added privacy. Relax under the covered patio, perfect for entertaining with no backdoor neighbors. Minutes from excellent schools and easy access to I35.
For sale
Price increase: $100 (2/20)
$445,100
3113 Cameron River, Schertz, TX 78108
5beds
3,526sqft
Est.:
Single Family Residence
Built in 2013
7,727.54 Square Feet Lot
$441,400 Zestimate®
$126/sqft
$23/mo HOA
What's special
Open floor planAbundance of natural lightGranite countersGenerous walk-in closetSoaring ceilingsLarge walk-in closetsDouble sinks
- 50 days |
- 838 |
- 61 |
Zillow last checked: 8 hours ago
Listing updated: February 20, 2026 at 07:22am
Listed by:
Crystal Lucas TREC #669257 (210) 857-5636,
Premier Realty Group Platinum
Source: LERA MLS,MLS#: 1932869
Tour with a local agent
Facts & features
Interior
Bedrooms & bathrooms
- Bedrooms: 5
- Bathrooms: 3
- Full bathrooms: 3
Primary bedroom
- Area: 224
- Dimensions: 16 x 14
Bedroom 2
- Area: 156
- Dimensions: 13 x 12
Bedroom 3
- Area: 182
- Dimensions: 13 x 14
Bedroom 4
- Area: 156
- Dimensions: 13 x 12
Bedroom 5
- Area: 143
- Dimensions: 13 x 11
Primary bathroom
- Features: Tub/Shower Separate
- Area: 96
- Dimensions: 12 x 8
Dining room
- Area: 144
- Dimensions: 12 x 12
Family room
- Area: 323
- Dimensions: 17 x 19
Kitchen
- Area: 168
- Dimensions: 14 x 12
Living room
- Area: 384
- Dimensions: 24 x 16
Heating
- Heat Pump, Other, Electric
Cooling
- Central Air
Appliances
- Included: Cooktop, Built-In Oven, Range, Disposal, Dishwasher, Electric Water Heater
- Laundry: Washer Hookup, Dryer Connection
Features
- Two Living Area, Master Downstairs, Ceiling Fan(s)
- Flooring: Carpet, Ceramic Tile
- Has basement: No
- Has fireplace: No
- Fireplace features: Not Applicable
Interior area
- Total interior livable area: 3,526 sqft
Video & virtual tour
Property
Parking
- Total spaces: 2
- Parking features: Two Car Garage, Garage Door Opener
- Garage spaces: 2
Features
- Levels: Two
- Stories: 2
- Pool features: None
Lot
- Size: 7,727.54 Square Feet
Details
- Parcel number: 170042000800
Construction
Type & style
- Home type: SingleFamily
- Property subtype: Single Family Residence
Materials
- Brick, Siding
- Foundation: Slab
- Roof: Composition
Condition
- Pre-Owned
- New construction: No
- Year built: 2013
Details
- Builder name: Armadillo
Utilities & green energy
- Water: Water System
Community & HOA
Community
- Features: None
- Security: Smoke Detector(s)
- Subdivision: Fairway Ridge
HOA
- Has HOA: Yes
- HOA fee: $280 annually
- HOA name: FAIRWAY RIDGE OWNER ASSOCIATION
Location
- Region: Schertz
Financial & listing details
- Price per square foot: $126/sqft
- Tax assessed value: $509,460
- Annual tax amount: $7,800
- Price range: $445.1K - $445.1K
- Date on market: 1/9/2026
- Cumulative days on market: 782 days
- Listing terms: Conventional,FHA,VA Loan,Cash
Estimated market value
$441,400
$419,000 - $463,000
$2,840/mo
Price history
Price history
| Date | Event | Price |
|---|---|---|
| 2/20/2026 | Price change | $445,100+0%$126/sqft |
Source: | ||
| 2/2/2026 | Price change | $445,0000%$126/sqft |
Source: | ||
| 1/27/2026 | Price change | $445,100+0%$126/sqft |
Source: | ||
| 1/9/2026 | Listed for sale | $445,000$126/sqft |
Source: | ||
| 1/9/2026 | Listing removed | $445,000$126/sqft |
Source: | ||
| 1/8/2026 | Price change | $445,000-3.1%$126/sqft |
Source: | ||
| 1/2/2026 | Price change | $459,0000%$130/sqft |
Source: | ||
| 12/15/2025 | Price change | $459,100+0%$130/sqft |
Source: | ||
| 11/18/2025 | Price change | $459,000-0.2%$130/sqft |
Source: | ||
| 11/4/2025 | Price change | $459,900+0.2%$130/sqft |
Source: | ||
| 10/17/2025 | Price change | $459,0000%$130/sqft |
Source: | ||
| 10/6/2025 | Price change | $459,100+0%$130/sqft |
Source: | ||
| 9/22/2025 | Listed for sale | $459,000$130/sqft |
Source: | ||
| 9/17/2025 | Listing removed | $459,000$130/sqft |
Source: | ||
| 9/8/2025 | Price change | $459,0000%$130/sqft |
Source: | ||
| 8/28/2025 | Price change | $459,100+0%$130/sqft |
Source: | ||
| 8/15/2025 | Price change | $459,0000%$130/sqft |
Source: | ||
| 8/3/2025 | Price change | $459,100+0%$130/sqft |
Source: | ||
| 7/22/2025 | Price change | $459,0000%$130/sqft |
Source: | ||
| 7/10/2025 | Price change | $459,100+0%$130/sqft |
Source: | ||
| 6/29/2025 | Price change | $459,000-0.2%$130/sqft |
Source: | ||
| 6/18/2025 | Price change | $459,900-0.9%$130/sqft |
Source: | ||
| 5/15/2025 | Price change | $464,000-0.6%$132/sqft |
Source: | ||
| 5/2/2025 | Price change | $467,000-1.7%$132/sqft |
Source: | ||
| 4/24/2025 | Listed for sale | $475,000$135/sqft |
Source: | ||
Public tax history
Public tax history
| Year | Property taxes | Tax assessment |
|---|---|---|
| 2025 | -- | $502,421 +10% |
| 2024 | $3,727 +17.2% | $456,746 +10% |
| 2023 | $3,180 -20.5% | $415,224 +10% |
| 2022 | $3,999 -4.6% | $377,476 +10% |
| 2021 | $4,193 +6.8% | $343,160 +5.7% |
| 2020 | $3,924 -5.3% | $324,660 -1.4% |
| 2019 | $4,143 +7.4% | $329,430 +9.5% |
| 2018 | $3,858 | $300,900 +0.9% |
| 2017 | -- | $298,090 -0.9% |
| 2016 | $5,300 +12.3% | $300,910 +5.9% |
| 2015 | $4,719 | $284,090 +0.6% |
| 2014 | $4,719 | $282,510 +17.3% |
| 2013 | -- | $240,830 +1826.6% |
| 2012 | -- | $12,500 +4.2% |
| 2011 | -- | $12,000 -9.1% |
| 2010 | -- | $13,200 |
Find assessor info on the county website
BuyAbility℠ payment
Est. payment
$2,546/mo
Principal & interest
$2093
Property taxes
$430
HOA Fees
$23
Climate risks
Neighborhood: 78108
Nearby schools
GreatSchools rating
- 9/10Garden Ridge Elementary SchoolGrades: PK-5Distance: 3.9 mi
- 7/10Danville MiddleGrades: 6-8Distance: 0.6 mi
- 7/10Davenport High SchoolGrades: 9-12Distance: 4.8 mi
Schools provided by the listing agent
- Elementary: Garden Ridge
- Middle: Danville Middle School
- High: Davenport
- District: Schertz-Cibolo-Universal City Isd
Source: LERA MLS. This data may not be complete. We recommend contacting the local school district to confirm school assignments for this home.
