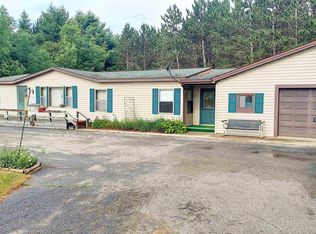Sold for $210,000
Zestimate®
$210,000
3113 Pointer Rd, West Branch, MI 48661
3beds
1,560sqft
Single Family Residence, Manufactured Home
Built in 2004
1.04 Acres Lot
$210,000 Zestimate®
$135/sqft
$833 Estimated rent
Home value
$210,000
Estimated sales range
Not available
$833/mo
Zestimate® history
Loading...
Owner options
Explore your selling options
What's special
AMAZING VIEWS from this 3bed/2bath manufactured ranch home on one of the prettiest acres in West Branch! Located just a few minutes from downtown West Branch on a paved road-this home would make an excellent starter or retirement home. The large 26x32 garage has plenty of room for 2 cars and all the extras whether it be 4 wheelers or garden tillers! The dining room faces EAST for coffee with the sun and sunset hues through the living room windows in the evening fill the home in kaleidoscopes of color! You can buy fencing, you can buy paint, you can buy flowers and trees but you can't buy beautiful sunrises and sunsets or the star filled night sky<3 Luckily those are included with this home! *this home currently has dish TV. There is no high speed SPECTRUM available. You will need STARLINK or DISH for internet which work amazing due to location/high elevation/no trees!
Zillow last checked: 8 hours ago
Listing updated: August 11, 2025 at 02:13pm
Listed by:
REBECCA TOMAC 989-965-5391,
CEDAR & CROW REALTY 989-965-5391
Bought with:
Non Member Office
NON-MLS MEMBER OFFICE
Source: NGLRMLS,MLS#: 1931647
Facts & features
Interior
Bedrooms & bathrooms
- Bedrooms: 3
- Bathrooms: 2
- Full bathrooms: 2
- Main level bathrooms: 2
- Main level bedrooms: 3
Primary bedroom
- Level: Main
- Area: 255
- Dimensions: 15 x 17
Bedroom 2
- Level: Main
- Area: 180
- Dimensions: 12 x 15
Bedroom 3
- Level: Main
- Area: 150
- Dimensions: 10 x 15
Primary bathroom
- Features: Private
Dining room
- Level: Main
- Area: 80
- Dimensions: 10 x 8
Kitchen
- Level: Main
- Area: 160
- Dimensions: 10 x 16
Living room
- Level: Main
- Area: 270
- Dimensions: 18 x 15
Heating
- Forced Air, Propane
Cooling
- Central Air
Appliances
- Included: Refrigerator, Oven/Range, Disposal, Dishwasher, Microwave, Washer, Dryer, Freezer, Exhaust Fan
- Laundry: Main Level
Features
- Breakfast Nook, Mud Room, Vaulted Ceiling(s), Ceiling Fan(s)
- Flooring: Carpet, Vinyl, Other
- Windows: Skylight(s)
- Basement: Crawl Space
- Has fireplace: No
- Fireplace features: None
Interior area
- Total structure area: 1,560
- Total interior livable area: 1,560 sqft
- Finished area above ground: 1,560
- Finished area below ground: 0
Property
Parking
- Total spaces: 4
- Parking features: Attached, Garage Door Opener, Paved, Concrete Floors, Asphalt
- Attached garage spaces: 4
- Has uncovered spaces: Yes
Accessibility
- Accessibility features: None
Features
- Levels: One
- Stories: 1
- Patio & porch: Deck
- Exterior features: Other, Garden, Rain Gutters
- Has view: Yes
- View description: Countryside View
- Waterfront features: None
Lot
- Size: 1.04 Acres
- Dimensions: 324 x 139
- Features: Cleared, Level, Metes and Bounds
Details
- Additional structures: None
- Parcel number: 00300300226
- Zoning description: Residential
- Other equipment: Dish TV, TV Antenna
Construction
Type & style
- Home type: MobileManufactured
- Architectural style: Ranch
- Property subtype: Single Family Residence, Manufactured Home
Materials
- Vinyl Siding
- Foundation: Block
- Roof: Asphalt
Condition
- New construction: No
- Year built: 2004
- Major remodel year: 2012
Utilities & green energy
- Sewer: Private Sewer
- Water: Private
Green energy
- Energy efficient items: Not Applicable
- Water conservation: Not Applicable
Community & neighborhood
Security
- Security features: Smoke Detector(s)
Community
- Community features: None
Location
- Region: West Branch
- Subdivision: N/A
HOA & financial
HOA
- Services included: None
Other
Other facts
- Listing agreement: Exclusive Right Sell
- Price range: $210K - $210K
- Listing terms: Conventional,Cash,MSHDA,VA Loan
- Ownership type: Private Owner
- Road surface type: Asphalt
Price history
| Date | Event | Price |
|---|---|---|
| 8/11/2025 | Sold | $210,000-2.3%$135/sqft |
Source: | ||
| 7/24/2025 | Pending sale | $215,000$138/sqft |
Source: | ||
| 7/2/2025 | Contingent | $215,000$138/sqft |
Source: | ||
| 6/2/2025 | Pending sale | $215,000$138/sqft |
Source: | ||
| 5/29/2025 | Price change | $215,000-1.8%$138/sqft |
Source: | ||
Public tax history
| Year | Property taxes | Tax assessment |
|---|---|---|
| 2025 | -- | -- |
| 2024 | -- | -- |
| 2023 | $1,402 +6.8% | -- |
Find assessor info on the county website
Neighborhood: 48661
Nearby schools
GreatSchools rating
- 5/10Surline Elementary SchoolGrades: PK-4Distance: 4.4 mi
- 4/10Surline Middle SchoolGrades: 5-8Distance: 4.4 mi
- 5/10Ogemaw Heights High SchoolGrades: 9-12Distance: 9.9 mi
Schools provided by the listing agent
- District: West Branch-Rose City Area Schools
Source: NGLRMLS. This data may not be complete. We recommend contacting the local school district to confirm school assignments for this home.
