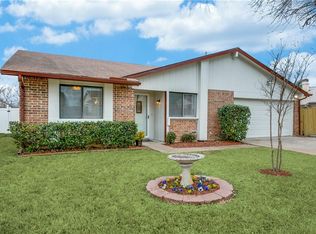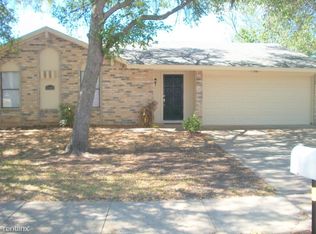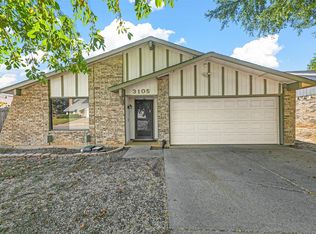Sold
Price Unknown
3113 Wayfarer Rd, Bedford, TX 76021
4beds
1,589sqft
Single Family Residence
Built in 1978
7,187.4 Square Feet Lot
$227,800 Zestimate®
$--/sqft
$2,373 Estimated rent
Home value
$227,800
$210,000 - $246,000
$2,373/mo
Zestimate® history
Loading...
Owner options
Explore your selling options
What's special
Tucked away in the desirable neighborhood of Bedford, TX, lies this enchanting home. This well-maintained home boasts a cottage-like facade, lush St. Augustine grass, ample shade from mature trees in both front and back yards, enhancing its curb appeal. The kitchen with Corian countertop island, natural light, ample cabinets for storage, a pantry, and laminate flooring. Kitchen counters have a Formica stone look. Cozy living area includes a wood-burning brick fireplace and decorative lighting. The master bedroom offers a lg walk-in closet, with lg closets in bedrooms. The bathrooms are spacious with cabinets. The home features travertine tile flooring, adding a touch of elegance. Enjoy family backyard gatherings on the wood deck. Storage unit. Near parks, shopping centers, schools, including the highly regarded Trinity HS. Easy access to TX-183 and TX-121. Perfect for first-time homebuyers or anyone looking for a great place to call home. Don’t miss out on this wonderful opportunity! Property is sold as is.
Zillow last checked: 8 hours ago
Listing updated: June 19, 2025 at 07:14pm
Listed by:
Anna Quinones 0761756 972-460-5200,
CENTURY 21 Judge Fite Co. 817-473-7661
Bought with:
Celeste Jones
HomeSmart
Source: NTREIS,MLS#: 20715006
Facts & features
Interior
Bedrooms & bathrooms
- Bedrooms: 4
- Bathrooms: 2
- Full bathrooms: 2
Primary bedroom
- Features: Ceiling Fan(s), Walk-In Closet(s)
- Level: First
- Dimensions: 11 x 19
Bedroom
- Features: Built-in Features, Ceiling Fan(s), Walk-In Closet(s)
- Level: First
- Dimensions: 10 x 10
Bedroom
- Features: Ceiling Fan(s), Walk-In Closet(s)
- Level: Second
- Dimensions: 13 x 7
Bedroom
- Features: Ceiling Fan(s), Walk-In Closet(s)
- Level: Second
- Dimensions: 12 x 7
Primary bathroom
- Features: Built-in Features, Stone Counters
- Level: First
- Dimensions: 9 x 5
Dining room
- Features: Ceiling Fan(s)
- Level: First
- Dimensions: 13 x 9
Other
- Features: Granite Counters
- Level: First
- Dimensions: 5 x 9
Kitchen
- Features: Built-in Features, Ceiling Fan(s), Dual Sinks, Granite Counters, Kitchen Island, Solid Surface Counters
- Level: First
- Dimensions: 13 x 9
Living room
- Features: Ceiling Fan(s), Fireplace
- Level: First
- Dimensions: 17 x 21
Heating
- Central, Fireplace(s)
Cooling
- Central Air, Ceiling Fan(s), Electric, Wall Unit(s)
Appliances
- Included: Dishwasher, Electric Oven, Electric Range, Electric Water Heater, Disposal, Microwave
- Laundry: Washer Hookup, Electric Dryer Hookup
Features
- Decorative/Designer Lighting Fixtures, High Speed Internet, Cable TV
- Flooring: Carpet, Ceramic Tile, Laminate
- Has basement: No
- Number of fireplaces: 1
- Fireplace features: Masonry, Wood Burning
Interior area
- Total interior livable area: 1,589 sqft
Property
Parking
- Total spaces: 2
- Parking features: Concrete, Driveway, Garage Faces Front, Garage, Garage Door Opener
- Attached garage spaces: 2
- Has uncovered spaces: Yes
Features
- Levels: Two
- Stories: 2
- Patio & porch: Deck, Patio, Covered
- Exterior features: Rain Gutters
- Pool features: None
- Fencing: Back Yard,Fenced,Vinyl,Wood
Lot
- Size: 7,187 sqft
- Features: Back Yard, Interior Lot, Lawn, Few Trees
- Residential vegetation: Grassed
Details
- Additional structures: Storage
- Parcel number: 00425206
Construction
Type & style
- Home type: SingleFamily
- Architectural style: Traditional,Detached
- Property subtype: Single Family Residence
- Attached to another structure: Yes
Materials
- Brick
- Foundation: Slab
- Roof: Composition
Condition
- Year built: 1978
Utilities & green energy
- Sewer: Public Sewer
- Utilities for property: Electricity Available, Electricity Connected, Sewer Available, Separate Meters, Water Available, Cable Available
Community & neighborhood
Security
- Security features: Smoke Detector(s)
Community
- Community features: Curbs, Sidewalks
Location
- Region: Bedford
- Subdivision: Canterbury Add
Other
Other facts
- Listing terms: Cash,Conventional,FHA,VA Loan
Price history
| Date | Event | Price |
|---|---|---|
| 8/18/2025 | Listing removed | $2,195$1/sqft |
Source: Zillow Rentals Report a problem | ||
| 8/1/2025 | Price change | $2,195-4.4%$1/sqft |
Source: Zillow Rentals Report a problem | ||
| 7/23/2025 | Price change | $2,295-4.2%$1/sqft |
Source: Zillow Rentals Report a problem | ||
| 6/16/2025 | Price change | $2,395-3.8%$2/sqft |
Source: Zillow Rentals Report a problem | ||
| 6/6/2025 | Listed for rent | $2,490+24.5%$2/sqft |
Source: Zillow Rentals Report a problem | ||
Public tax history
| Year | Property taxes | Tax assessment |
|---|---|---|
| 2024 | $5,507 +2.1% | $282,848 +0.6% |
| 2023 | $5,395 +21.3% | $281,295 +38.2% |
| 2022 | $4,446 -4.9% | $203,563 |
Find assessor info on the county website
Neighborhood: Canterbury
Nearby schools
GreatSchools rating
- 8/10Meadow Creek Elementary SchoolGrades: PK-6Distance: 0.1 mi
- 9/10Harwood Junior High SchoolGrades: 7-9Distance: 0.1 mi
- 6/10Trinity High SchoolGrades: 10-12Distance: 1.5 mi
Schools provided by the listing agent
- Elementary: Meadowcrk
- High: Trinity
- District: Hurst-Euless-Bedford ISD
Source: NTREIS. This data may not be complete. We recommend contacting the local school district to confirm school assignments for this home.
Get a cash offer in 3 minutes
Find out how much your home could sell for in as little as 3 minutes with a no-obligation cash offer.
Estimated market value$227,800
Get a cash offer in 3 minutes
Find out how much your home could sell for in as little as 3 minutes with a no-obligation cash offer.
Estimated market value
$227,800


