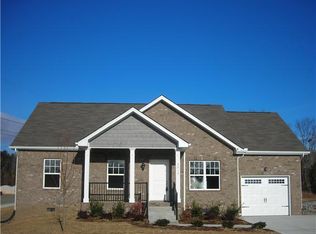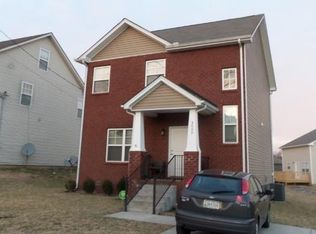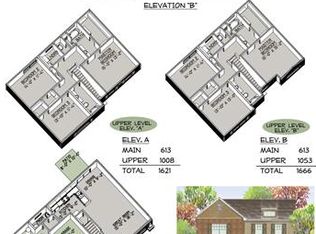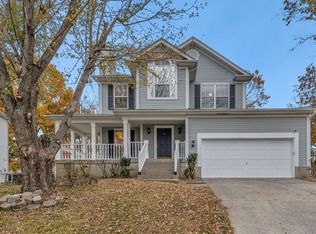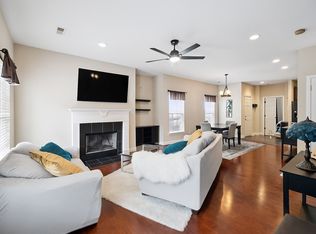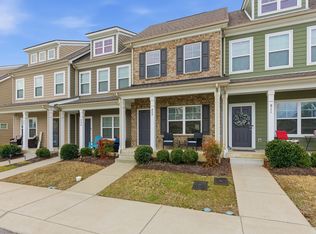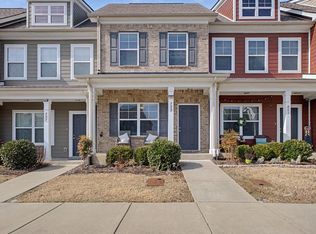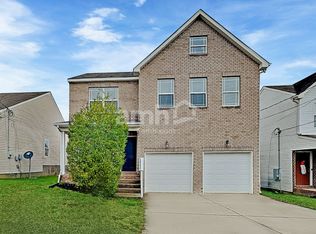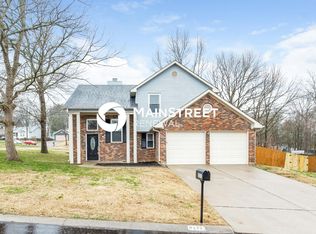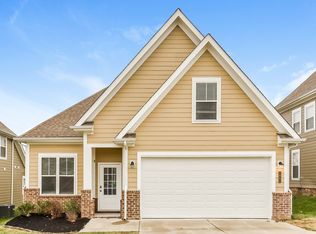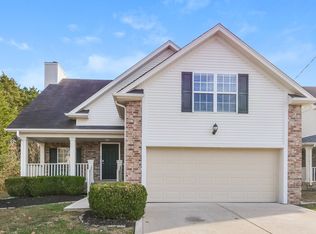COMING SOON! Great Home. Great Price. Welcome Home!
This charming two-story home is the perfect place! Featuring modern touches throughout, it offers a bright and inviting living room filled with natural light, perfect for relaxing after a long day. The kitchen boasts an abundance of cabinetry for storage, along with a charming window that adds character and light to the space. The spacious bedrooms are tucked away upstairs, offering privacy, generous space, and oversized walk-in closets, along with a roomy bathroom. Conveniently located near I-24 in the growing and vibrant Antioch area, you’ll enjoy easy access to shopping, dining, and commuting. Step outside to a spacious back deck and yard, ideal for spring and summer barbecues or quiet evenings outdoors. This home checks all the boxes, schedule your tour today and fall in love. You’ll be glad you did!
Loan amount would be an amazing $251,600 through The Housing Fund’s Shared Equity Program. Buyers must contribute 1% of the sales price, meet program income requirements, and be approved by The Housing Fund. Let's TALK !
Coming soon / hold
$340,000
3116 Shady Tree Ln, Antioch, TN 37013
3beds
1,582sqft
Est.:
Single Family Residence, Residential
Built in 2014
5,227.2 Square Feet Lot
$-- Zestimate®
$215/sqft
$-- HOA
What's special
- 2 days |
- 249 |
- 21 |
Likely to sell faster than
Zillow last checked: 8 hours ago
Listing updated: February 18, 2026 at 11:55am
Listing Provided by:
Kaneshia Marsh 615-243-2016,
Reliant Realty ERA Powered 615-617-3551
Source: RealTracs MLS as distributed by MLS GRID,MLS#: 3132363
Facts & features
Interior
Bedrooms & bathrooms
- Bedrooms: 3
- Bathrooms: 3
- Full bathrooms: 2
- 1/2 bathrooms: 1
Bedroom 1
- Features: Suite
- Level: Suite
- Area: 225 Square Feet
- Dimensions: 15x15
Bedroom 2
- Features: Walk-In Closet(s)
- Level: Walk-In Closet(s)
- Area: 154 Square Feet
- Dimensions: 14x11
Bedroom 3
- Features: Walk-In Closet(s)
- Level: Walk-In Closet(s)
- Area: 143 Square Feet
- Dimensions: 13x11
Primary bathroom
- Features: Primary Bedroom
- Level: Primary Bedroom
Kitchen
- Area: 130 Square Feet
- Dimensions: 13x10
Living room
- Features: Great Room
- Level: Great Room
- Area: 270 Square Feet
- Dimensions: 15x18
Other
- Features: Utility Room
- Level: Utility Room
Heating
- Central, Electric
Cooling
- Ceiling Fan(s), Central Air, Electric
Appliances
- Included: Oven, Microwave
Features
- Flooring: Carpet, Laminate
- Basement: None
Interior area
- Total structure area: 1,582
- Total interior livable area: 1,582 sqft
- Finished area above ground: 1,582
Property
Parking
- Total spaces: 2
- Parking features: Garage Faces Front
- Attached garage spaces: 2
Features
- Levels: Two
- Stories: 2
Lot
- Size: 5,227.2 Square Feet
- Dimensions: 61 x 107
Details
- Parcel number: 150140C02200CO
- Special conditions: Standard
Construction
Type & style
- Home type: SingleFamily
- Property subtype: Single Family Residence, Residential
Materials
- Brick, Vinyl Siding
Condition
- New construction: No
- Year built: 2014
Utilities & green energy
- Sewer: Public Sewer
- Water: Public
- Utilities for property: Electricity Available, Water Available
Community & HOA
Community
- Subdivision: Fawn Crossing
HOA
- Has HOA: No
Location
- Region: Antioch
Financial & listing details
- Price per square foot: $215/sqft
- Tax assessed value: $355,800
- Annual tax amount: $1,814
- Date on market: 2/18/2026
- Electric utility on property: Yes
Estimated market value
Not available
Estimated sales range
Not available
Not available
Price history
Price history
| Date | Event | Price |
|---|---|---|
| 8/20/2025 | Listing removed | $350,000$221/sqft |
Source: | ||
| 7/25/2025 | Price change | $350,000-4.1%$221/sqft |
Source: | ||
| 5/1/2025 | Price change | $364,900-2.7%$231/sqft |
Source: | ||
| 4/9/2025 | Listed for sale | $374,900+142%$237/sqft |
Source: | ||
| 9/3/2014 | Sold | $154,900-0.6%$98/sqft |
Source: Public Record Report a problem | ||
| 2/8/2014 | Listing removed | $155,900$99/sqft |
Source: HND Realty #1511848 Report a problem | ||
| 1/26/2014 | Price change | $155,900+0.6%$99/sqft |
Source: HND Realty #1511848 Report a problem | ||
| 10/6/2013 | Price change | $154,900+6.2%$98/sqft |
Source: HND Realty #1436653 Report a problem | ||
| 6/7/2013 | Listed for sale | $145,900$92/sqft |
Source: HND Realty LLC #1436653 Report a problem | ||
Public tax history
Public tax history
| Year | Property taxes | Tax assessment |
|---|---|---|
| 2025 | -- | $88,950 +59.6% |
| 2024 | $1,814 | $55,750 |
| 2023 | $1,814 | $55,750 |
| 2022 | $1,814 -1% | $55,750 |
| 2021 | $1,833 +13.1% | $55,750 +45.2% |
| 2020 | $1,621 +33.8% | $38,400 |
| 2019 | $1,212 | $38,400 |
| 2018 | $1,212 | $38,400 |
| 2017 | -- | $38,400 +14.1% |
| 2016 | $1,212 -20.3% | $33,650 |
| 2015 | $1,520 | $33,650 +284.6% |
| 2014 | $1,520 | $8,750 |
| 2013 | -- | $8,750 +40% |
| 2012 | -- | $6,250 |
| 2011 | -- | $6,250 |
| 2010 | -- | $6,250 -28.6% |
| 2009 | -- | $8,750 |
| 2008 | -- | $8,750 |
Find assessor info on the county website
BuyAbility℠ payment
Est. payment
$1,725/mo
Principal & interest
$1569
Property taxes
$156
Climate risks
Neighborhood: Four Corners
Nearby schools
GreatSchools rating
- 7/10Thomas A. Edison Elementary SchoolGrades: PK-4Distance: 0.3 mi
- 4/10John F. Kennedy Middle SchoolGrades: 5-8Distance: 0.6 mi
- 3/10Antioch High SchoolGrades: 9-12Distance: 1.2 mi
Schools provided by the listing agent
- Elementary: Thomas A. Edison Elementary
- Middle: John F. Kennedy Middle
- High: Antioch High School
Source: RealTracs MLS as distributed by MLS GRID. This data may not be complete. We recommend contacting the local school district to confirm school assignments for this home.
