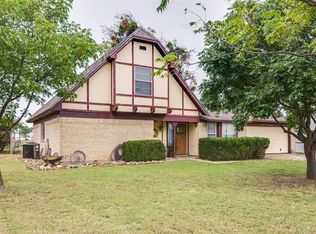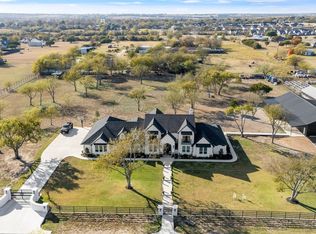Sold
Price Unknown
312 Corral Rd, Godley, TX 76044
3beds
2,332sqft
Single Family Residence
Built in 1997
1.46 Acres Lot
$487,800 Zestimate®
$--/sqft
$2,817 Estimated rent
Home value
$487,800
$463,000 - $512,000
$2,817/mo
Zestimate® history
Loading...
Owner options
Explore your selling options
What's special
Stunning Home with Pool, Shop & RV or boat Parking on 1.46 Acres! ??
Welcome to 312 Corral Rd, Godley, TX—a beautiful 2332 sq. ft. home offering the perfect mix of comfort, style, and functionality. This 3-bedroom, 2-bathroom property features hand-scraped hardwood floors, granite countertops, and an inviting open-concept layout.
Enjoy extra space with a large bonus room, perfect for a home office, playroom, or media space. Step outside to your private saltwater pool, relax in the hot tub under a charming gazebo, and take in the peaceful surroundings.
Need storage or workspace? The 30’x40’ shop includes covered RV or boat parking, making it ideal for hobbyists or outdoor enthusiasts. Also, you have a 12'x16' storage building. All of this sits on 1.46 acres, giving you plenty of space to spread out while still being close to all the amenities Godley has to offer.
Don’t miss out on this incredible home.
Zillow last checked: 8 hours ago
Listing updated: July 11, 2025 at 09:23am
Listed by:
Tara Roden 0516573 (877)661-1977,
Fathom Realty LLC 877-661-1977,
Rodney Walker 0751614 817-932-8011,
Fathom Realty LLC
Bought with:
Henry Pulido
Regal, REALTORS
Source: NTREIS,MLS#: 20858039
Facts & features
Interior
Bedrooms & bathrooms
- Bedrooms: 3
- Bathrooms: 2
- Full bathrooms: 2
Primary bedroom
- Features: Cedar Closet(s), Ceiling Fan(s), Dual Sinks, Garden Tub/Roman Tub, Separate Shower, Walk-In Closet(s)
- Level: First
- Dimensions: 13 x 14
Bedroom
- Level: First
- Dimensions: 11 x 12
Bedroom
- Level: First
- Dimensions: 11 x 12
Bedroom
- Level: First
- Dimensions: 11 x 12
Bonus room
- Level: First
- Dimensions: 20 x 16
Kitchen
- Features: Built-in Features, Eat-in Kitchen, Granite Counters
- Level: First
- Dimensions: 12 x 8
Living room
- Level: First
- Dimensions: 20 x 15
Heating
- Electric
Cooling
- Central Air
Appliances
- Included: Dishwasher, Electric Range, Electric Water Heater, Disposal, Microwave
Features
- Eat-in Kitchen, High Speed Internet, Cable TV, Walk-In Closet(s)
- Has basement: No
- Number of fireplaces: 1
- Fireplace features: Wood Burning
Interior area
- Total interior livable area: 2,332 sqft
Property
Parking
- Total spaces: 8
- Parking features: Driveway, RV Carport, Workshop in Garage, Boat, RV Access/Parking
- Garage spaces: 4
- Carport spaces: 4
- Covered spaces: 8
- Has uncovered spaces: Yes
Features
- Levels: One
- Stories: 1
- Patio & porch: Covered
- Pool features: In Ground, Pool, Pool Sweep, Salt Water, Water Feature
- Fencing: Back Yard,Wood
Lot
- Size: 1.46 Acres
Details
- Additional structures: Covered Arena, Gazebo, RV/Boat Storage
- Parcel number: 126313500110
Construction
Type & style
- Home type: SingleFamily
- Architectural style: Detached
- Property subtype: Single Family Residence
- Attached to another structure: Yes
Condition
- Year built: 1997
Utilities & green energy
- Sewer: Aerobic Septic
- Water: Community/Coop
- Utilities for property: Electricity Available, Electricity Connected, Septic Available, Separate Meters, Water Available, Cable Available
Community & neighborhood
Location
- Region: Godley
- Subdivision: Hill Top Ranch
Other
Other facts
- Listing terms: Cash,Conventional,FHA,VA Loan
- Road surface type: Asphalt
Price history
| Date | Event | Price |
|---|---|---|
| 7/10/2025 | Sold | -- |
Source: NTREIS #20858039 Report a problem | ||
| 6/19/2025 | Pending sale | $494,900$212/sqft |
Source: NTREIS #20858039 Report a problem | ||
| 6/3/2025 | Contingent | $494,900$212/sqft |
Source: NTREIS #20858039 Report a problem | ||
| 5/9/2025 | Listed for sale | $494,900$212/sqft |
Source: NTREIS #20858039 Report a problem | ||
| 5/3/2025 | Contingent | $494,900$212/sqft |
Source: NTREIS #20858039 Report a problem | ||
Public tax history
| Year | Property taxes | Tax assessment |
|---|---|---|
| 2024 | $4,064 +12.8% | $309,965 +10% |
| 2023 | $3,604 -18.8% | $281,786 +10% |
| 2022 | $4,440 +4.4% | $256,169 +10% |
Find assessor info on the county website
Neighborhood: 76044
Nearby schools
GreatSchools rating
- 7/10Pleasant View Elementary SchoolGrades: PK-5Distance: 3.9 mi
- 6/10Godley Middle SchoolGrades: 6-8Distance: 1.7 mi
- 5/10Godley High SchoolGrades: 9-12Distance: 1.9 mi
Schools provided by the listing agent
- Elementary: Godley
- Middle: Godley
- High: Godley
- District: Godley ISD
Source: NTREIS. This data may not be complete. We recommend contacting the local school district to confirm school assignments for this home.
Get a cash offer in 3 minutes
Find out how much your home could sell for in as little as 3 minutes with a no-obligation cash offer.
Estimated market value
$487,800

