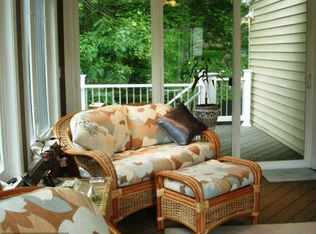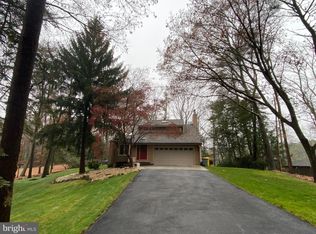Sold for $995,000
$995,000
312 Eagle Hill Rd, Pasadena, MD 21122
4beds
3,850sqft
Single Family Residence
Built in 1997
1.48 Acres Lot
$990,700 Zestimate®
$258/sqft
$3,723 Estimated rent
Home value
$990,700
$921,000 - $1.06M
$3,723/mo
Zestimate® history
Loading...
Owner options
Explore your selling options
What's special
OPEN HOUSE CANCELLED Set on 1.48 acres, discover your own private retreat with a refreshing pool, 3 levels of waterside decking, and a custom 3-4 bedroom home. 312 Eagle Hill Rd is located on Blackhole Creek off the Magothy River, and provides a launch point for kayaks and paddleboards. The 111 ft of waterfrontage offers relaxing and scenic water views and it’s a spot where you’ll see eagles, herons, and osprey. The home features a flowing floor plan: a spacious living room with gas fireplace and waterside deck access, dining room with hardwood floors and deck access, and gourmet kitchen with induction cooktop, water views and almost new appliances. The main level also has a water view home office that could serve as an overflow guest room, wet bar off the living room, and powder room. Upstairs, the fabulous primary suite with vaulted ceiling includes a waterside balcony and spa-like bathroom. Two additional bedrooms share a hall bathroom. One of the upstairs bedrooms also offers waterside balcony access. The incredible walk-out, lower level was just completed by the current owners and includes a wet bar with beverage center, home theater with huge screen and custom lighting, a full bathroom, and a bonus room that is currently used as a bedroom. Step out to the patio or stroll down to the water’s edge. It’s all here!! Special details not to miss include: the swimming pool with spacious deck, water view patio with fire pit, oversized 3-car garage with hoist, architecturally-appealing floating staircase, and steel-frame construction that offers future flexibility in layout design. With windows galore, every space has natural light and panoramic views of either the water or Mother Nature’s green surroundings. Whether you're seeking peaceful mornings by the water or lively evenings around the fire pit, this is where you will gather with friends and family to make lasting memories.
Zillow last checked: 8 hours ago
Listing updated: July 18, 2025 at 11:01am
Listed by:
Reid Buckley 410-266-6880,
Long & Foster Real Estate, Inc.,
Listing Team: The Mr. Waterfront Team Of Long & Foster Real Estate
Bought with:
Gail Hardesty, 303475
RE/MAX Executive
Source: Bright MLS,MLS#: MDAA2115342
Facts & features
Interior
Bedrooms & bathrooms
- Bedrooms: 4
- Bathrooms: 4
- Full bathrooms: 3
- 1/2 bathrooms: 1
- Main level bathrooms: 1
Primary bedroom
- Features: Balcony Access, Attached Bathroom, Cathedral/Vaulted Ceiling, Ceiling Fan(s)
- Level: Upper
Bedroom 2
- Features: Cathedral/Vaulted Ceiling, Ceiling Fan(s), Balcony Access
- Level: Upper
Bedroom 3
- Features: Cathedral/Vaulted Ceiling
- Level: Upper
Bedroom 4
- Features: Flooring - Carpet
- Level: Lower
Primary bathroom
- Features: Bathroom - Walk-In Shower, Granite Counters, Double Sink, Walk-In Closet(s)
- Level: Upper
Bathroom 2
- Features: Countertop(s) - Quartz, Bathroom - Tub Shower
- Level: Upper
Bathroom 3
- Level: Lower
Dining room
- Features: Flooring - HardWood, Balcony Access, Lighting - Pendants
- Level: Main
Family room
- Features: Flooring - Luxury Vinyl Plank, Recessed Lighting, Wet Bar
- Level: Lower
Foyer
- Features: Flooring - HardWood
- Level: Main
Half bath
- Features: Granite Counters
- Level: Main
Kitchen
- Features: Granite Counters, Pantry, Kitchen Island, Kitchen - Electric Cooking, Recessed Lighting
- Level: Main
Laundry
- Level: Lower
Living room
- Features: Flooring - Carpet, Fireplace - Gas, Balcony Access
- Level: Main
Office
- Features: Flooring - HardWood, Ceiling Fan(s)
- Level: Main
Utility room
- Level: Lower
Heating
- Zoned, Heat Pump, Electric
Cooling
- Zoned, Ceiling Fan(s), Central Air, Electric
Appliances
- Included: Cooktop, Dishwasher, Dryer, Microwave, Oven, Self Cleaning Oven, Range Hood, Refrigerator, Washer, Water Conditioner - Owned, Water Heater, Electric Water Heater
- Laundry: In Basement, Washer/Dryer Hookups Only, Laundry Room
Features
- Attic, Kitchen Island, Dining Area, Entry Level Bedroom, Built-in Features, Chair Railings, Upgraded Countertops, Crown Molding, Bar, Recessed Lighting, Floor Plan - Traditional, 2 Story Ceilings, Vaulted Ceiling(s)
- Flooring: Wood, Carpet, Laminate
- Doors: French Doors
- Windows: Double Pane Windows, Screens, Window Treatments
- Basement: Connecting Stairway,Exterior Entry,Rear Entrance,Sump Pump,Full,Finished,Partial,Heated,Walk-Out Access,Windows
- Number of fireplaces: 1
- Fireplace features: Gas/Propane
Interior area
- Total structure area: 4,288
- Total interior livable area: 3,850 sqft
- Finished area above ground: 2,780
- Finished area below ground: 1,070
Property
Parking
- Total spaces: 7
- Parking features: Garage Door Opener, Garage Faces Front, Concrete, Attached, Driveway
- Attached garage spaces: 3
- Uncovered spaces: 4
Accessibility
- Accessibility features: None
Features
- Levels: Three
- Stories: 3
- Patio & porch: Deck, Patio
- Exterior features: Play Equipment
- Has private pool: Yes
- Pool features: Fenced, Private
- Has view: Yes
- View description: Water, Panoramic, Scenic Vista
- Has water view: Yes
- Water view: Water
- Waterfront features: Creek/Stream, Canoe/Kayak
- Body of water: Black Hole Creek
- Frontage length: Water Frontage Ft: 111
Lot
- Size: 1.48 Acres
- Features: Stream/Creek, Private, Landscaped
Details
- Additional structures: Above Grade, Below Grade
- Parcel number: 020300023446030
- Zoning: OS
- Special conditions: Standard
Construction
Type & style
- Home type: SingleFamily
- Architectural style: Contemporary
- Property subtype: Single Family Residence
Materials
- Stone, Vinyl Siding
- Foundation: Block
- Roof: Shingle
Condition
- Very Good
- New construction: No
- Year built: 1997
- Major remodel year: 2023
Utilities & green energy
- Sewer: Septic Exists
- Water: Well
Community & neighborhood
Security
- Security features: Exterior Cameras, Smoke Detector(s)
Location
- Region: Pasadena
- Subdivision: Eagle Hill
Other
Other facts
- Listing agreement: Exclusive Right To Sell
- Ownership: Fee Simple
Price history
| Date | Event | Price |
|---|---|---|
| 7/18/2025 | Sold | $995,000-0.4%$258/sqft |
Source: | ||
| 6/22/2025 | Pending sale | $999,000$259/sqft |
Source: | ||
| 6/21/2025 | Contingent | $999,000$259/sqft |
Source: | ||
| 6/13/2025 | Price change | $999,000-11.2%$259/sqft |
Source: | ||
| 5/24/2025 | Listed for sale | $1,125,000-6.2%$292/sqft |
Source: | ||
Public tax history
| Year | Property taxes | Tax assessment |
|---|---|---|
| 2025 | -- | $893,733 +4.6% |
| 2024 | $9,355 +10.4% | $854,300 +10.1% |
| 2023 | $8,476 +16.2% | $776,200 +11.2% |
Find assessor info on the county website
Neighborhood: Lake Shore
Nearby schools
GreatSchools rating
- 7/10Bodkin Elementary SchoolGrades: PK-5Distance: 2.4 mi
- 8/10Chesapeake Bay Middle SchoolGrades: 6-8Distance: 2.6 mi
- 7/10Chesapeake High SchoolGrades: 9-12Distance: 2.3 mi
Schools provided by the listing agent
- District: Anne Arundel County Public Schools
Source: Bright MLS. This data may not be complete. We recommend contacting the local school district to confirm school assignments for this home.
Get a cash offer in 3 minutes
Find out how much your home could sell for in as little as 3 minutes with a no-obligation cash offer.
Estimated market value$990,700
Get a cash offer in 3 minutes
Find out how much your home could sell for in as little as 3 minutes with a no-obligation cash offer.
Estimated market value
$990,700

