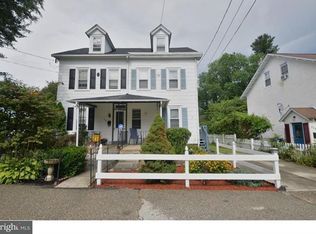Sold for $312,000
$312,000
312 Highland Rd, Cheltenham, PA 19012
3beds
1,200sqft
Single Family Residence
Built in 1823
3,900 Square Feet Lot
$318,600 Zestimate®
$260/sqft
$2,142 Estimated rent
Home value
$318,600
$296,000 - $341,000
$2,142/mo
Zestimate® history
Loading...
Owner options
Explore your selling options
What's special
Welcome to 312 Highland Road, a charming oasis nestled in the heart of Cheltenham, PA. This inviting residence, brimming with character, is eagerly waiting to welcome you home! As you step along the charming stone walkway, you'll discover 1,200 square feet of comfortable living space, featuring three spacious bedrooms and 1.5 bathrooms. The home offers ample storage in the basement, perfect for keeping your space organized. The main living areas and bedrooms are freshly painted, complemented by new carpeting on the stairs and 3rd floor. With central air conditioning, hardwood floors, deep window sills and fresh landscaping every detail has been thoughtfully curated. The expansive backyard is a private, fenced in haven, perfect for creating your personal oasis. Recent updates include a new roof and two new skylights on the third floor, enhancing the home's modern functionality. The heart of this home is its kitchen, equipped to inspire your culinary creations. Freshly painted cabinets, a new dishwasher and a new microwave add convenience and style . The kitchen's design features a wall of cupboards and opens seamlessly to the large lovely backyard making it perfect for entertaining and sitting around your fire pit! 312 Highland Road is conveniently located near parks, schools, and transportation, providing easy access to everything you need. Contact us today to schedule a viewing and experience the unique charm this home has to offer!
Zillow last checked: 8 hours ago
Listing updated: September 13, 2025 at 06:10am
Listed by:
Rosie Foster 610-304-0138,
Compass RE
Bought with:
Peter Waterkotte, RS328556
Compass
Joelle Waterkotte, RS321038
Compass RE
Source: Bright MLS,MLS#: PAMC2150652
Facts & features
Interior
Bedrooms & bathrooms
- Bedrooms: 3
- Bathrooms: 2
- Full bathrooms: 1
- 1/2 bathrooms: 1
Bonus room
- Level: Lower
Dining room
- Level: Main
Kitchen
- Level: Main
Laundry
- Level: Lower
Living room
- Level: Main
Heating
- Forced Air, Natural Gas
Cooling
- Central Air, Electric
Appliances
- Included: Dishwasher, Disposal, Refrigerator, Washer, Dryer, Gas Water Heater
- Laundry: In Basement, Laundry Room
Features
- Ceiling Fan(s), Curved Staircase
- Flooring: Hardwood, Carpet, Ceramic Tile
- Windows: Replacement, Skylight(s)
- Basement: Full
- Has fireplace: No
Interior area
- Total structure area: 1,200
- Total interior livable area: 1,200 sqft
- Finished area above ground: 1,200
- Finished area below ground: 0
Property
Parking
- Total spaces: 2
- Parking features: Driveway, On Street
- Uncovered spaces: 2
Accessibility
- Accessibility features: None
Features
- Levels: Three
- Stories: 3
- Patio & porch: Patio
- Exterior features: Play Equipment
- Pool features: None
- Has view: Yes
- View description: Garden
Lot
- Size: 3,900 sqft
- Dimensions: 28.00 x 0.00
Details
- Additional structures: Above Grade, Below Grade
- Parcel number: 310014497007
- Zoning: R5
- Special conditions: Standard
Construction
Type & style
- Home type: SingleFamily
- Architectural style: Straight Thru,Colonial
- Property subtype: Single Family Residence
- Attached to another structure: Yes
Materials
- Stone
- Foundation: Concrete Perimeter
- Roof: Shingle
Condition
- New construction: No
- Year built: 1823
Utilities & green energy
- Sewer: Public Sewer
- Water: Public
Community & neighborhood
Location
- Region: Cheltenham
- Subdivision: Rowland Park
- Municipality: CHELTENHAM TWP
Other
Other facts
- Listing agreement: Exclusive Right To Sell
- Listing terms: Conventional,Cash
- Ownership: Fee Simple
Price history
| Date | Event | Price |
|---|---|---|
| 9/10/2025 | Sold | $312,000+4.3%$260/sqft |
Source: | ||
| 8/18/2025 | Pending sale | $299,000$249/sqft |
Source: | ||
| 8/16/2025 | Listed for sale | $299,000+41.8%$249/sqft |
Source: | ||
| 8/22/2019 | Sold | $210,800-1.9%$176/sqft |
Source: Public Record Report a problem | ||
| 7/5/2019 | Listed for sale | $214,900+48.7%$179/sqft |
Source: Weichert Realtors-Jenkintown #PAMC616616 Report a problem | ||
Public tax history
| Year | Property taxes | Tax assessment |
|---|---|---|
| 2025 | $5,969 +2.7% | $87,760 |
| 2024 | $5,813 | $87,760 |
| 2023 | $5,813 +2.1% | $87,760 |
Find assessor info on the county website
Neighborhood: 19012
Nearby schools
GreatSchools rating
- 3/10Cheltenham El SchoolGrades: K-4Distance: 0.6 mi
- 5/10Cedarbrook Middle SchoolGrades: 7-8Distance: 3.5 mi
- 5/10Cheltenham High SchoolGrades: 9-12Distance: 3.8 mi
Schools provided by the listing agent
- District: Cheltenham
Source: Bright MLS. This data may not be complete. We recommend contacting the local school district to confirm school assignments for this home.
Get a cash offer in 3 minutes
Find out how much your home could sell for in as little as 3 minutes with a no-obligation cash offer.
Estimated market value$318,600
Get a cash offer in 3 minutes
Find out how much your home could sell for in as little as 3 minutes with a no-obligation cash offer.
Estimated market value
$318,600
