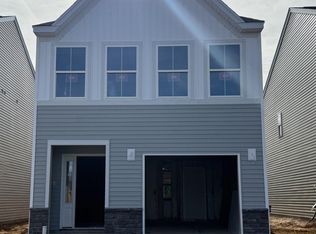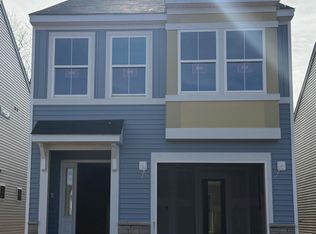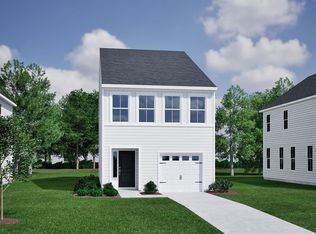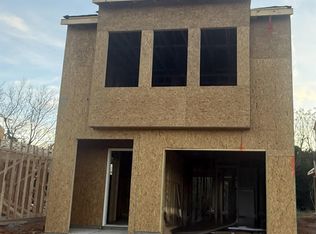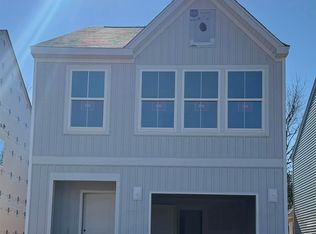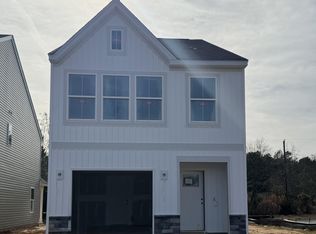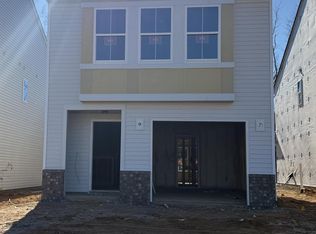*Get up to $7500 in closing cost with our partner lender!! The Douglas plan is a two-story, three-bedroom, two-and-one-half bathroom home. The first floor features an open floor plan with a powder room, a kitchen island overlooking the great room, and stylish Burlap cabinets paired with Luna Pearl granite countertops. Upstairs, you’ll find the primary suite with two closets, including a spacious walk-in, and a bathroom featuring a 5-foot fiberglass shower, linen closet, and water closet. Two additional bedrooms, a bathroom, and a laundry closet complete the upstairs. This home also includes wood stair treads for added warmth and character. Available options for this plan include a boxed ceiling in the primary bedroom, a pet pad, and bench with cubbies. Disclaimer: CMLS has not reviewed and, therefore, does not endorse vendors who may appear in listings.
New construction
Price cut: $10K (1/16)
$225,000
312 Tartan Rd, Hopkins, SC 29061
3beds
1,661sqft
Est.:
Single Family Residence
Built in 2025
3,920.4 Square Feet Lot
$225,000 Zestimate®
$135/sqft
$44/mo HOA
What's special
Two-and-one-half bathroomLuna pearl granite countertopsStylish burlap cabinetsPowder roomOpen floor planLinen closetWater closet
- 101 days |
- 97 |
- 5 |
Likely to sell faster than
Zillow last checked: 8 hours ago
Listing updated: 11 hours ago
Listed by:
Jasmine S Davis,
Clayton Properties Group Inc
Source: Consolidated MLS,MLS#: 620166
Tour with a local agent
Facts & features
Interior
Bedrooms & bathrooms
- Bedrooms: 3
- Bathrooms: 2
- Full bathrooms: 1
- 1/2 bathrooms: 1
- Partial bathrooms: 1
- Main level bathrooms: 1
Primary bedroom
- Level: Main
Bedroom 2
- Level: Second
Bedroom 3
- Level: Second
Bedroom 4
- Level: Second
Kitchen
- Level: Main
Living room
- Level: Main
Heating
- Central
Cooling
- Central Air
Features
- Has basement: No
- Has fireplace: No
Interior area
- Total structure area: 1,661
- Total interior livable area: 1,661 sqft
Property
Parking
- Total spaces: 1
- Parking features: Garage - Attached
- Attached garage spaces: 1
Features
- Stories: 2
Lot
- Size: 3,920.4 Square Feet
Details
- Parcel number: 247000215
Construction
Type & style
- Home type: SingleFamily
- Architectural style: Craftsman
- Property subtype: Single Family Residence
Materials
- Vinyl
- Foundation: Slab
Condition
- New Construction
- New construction: Yes
- Year built: 2025
Utilities & green energy
- Sewer: Public Sewer
- Water: Public
Community & HOA
Community
- Subdivision: LAURINTON FARMS
HOA
- Has HOA: Yes
- Services included: Common Area Maintenance, Playground, Pool, Sidewalk Maintenance, Street Light Maintenance
- HOA fee: $525 annually
Location
- Region: Hopkins
Financial & listing details
- Price per square foot: $135/sqft
- Date on market: 10/23/2025
- Listing agreement: Exclusive Right To Sell
- Road surface type: Paved
Estimated market value
$225,000
$214,000 - $236,000
$1,993/mo
Price history
Price history
| Date | Event | Price |
|---|---|---|
| 1/16/2026 | Price change | $225,000-4.3%$135/sqft |
Source: | ||
| 12/12/2025 | Price change | $235,000-4%$141/sqft |
Source: | ||
| 12/6/2025 | Price change | $244,670-0.1%$147/sqft |
Source: | ||
| 11/21/2025 | Price change | $245,000-0.5%$148/sqft |
Source: | ||
| 10/23/2025 | Listed for sale | $246,125$148/sqft |
Source: | ||
Public tax history
Public tax history
Tax history is unavailable.BuyAbility℠ payment
Est. payment
$1,115/mo
Principal & interest
$872
Property taxes
$120
Other costs
$123
Climate risks
Neighborhood: 29061
Nearby schools
GreatSchools rating
- 7/10Horrell Hill Elementary SchoolGrades: PK-5Distance: 1.9 mi
- 1/10Southeast Middle SchoolGrades: 6-8Distance: 1.7 mi
- 2/10Lower Richland High SchoolGrades: 9-12Distance: 0.5 mi
Schools provided by the listing agent
- Elementary: Horrell Hill
- Middle: Southeast
- High: Lower Richland
- District: Richland One
Source: Consolidated MLS. This data may not be complete. We recommend contacting the local school district to confirm school assignments for this home.
- Loading
- Loading
