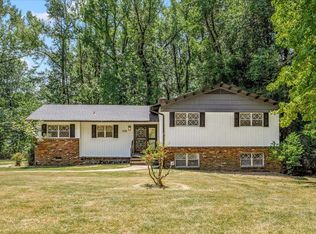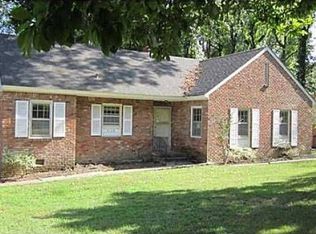Sold for $250,000
$250,000
3121 S Glengarry Rd, Memphis, TN 38128
3beds
2,300sqft
Single Family Residence
Built in 1957
0.3 Acres Lot
$249,800 Zestimate®
$109/sqft
$1,715 Estimated rent
Home value
$249,800
$237,000 - $262,000
$1,715/mo
Zestimate® history
Loading...
Owner options
Explore your selling options
What's special
PRICE REDUCTION!!! Completely remodeled beauty! This home resides in a quiet neighborhood and has been restored to her former GLORY. The kitchen is fully updated with gorgeous new cabinets, countertops, and appliances. Refinished original hardwood floors flow through spacious rooms, a huge den, and updated baths. Separate laundry room for convenience. Rest assured, one can entertain countless friends and family on the massive back patio, while still having plenty of leftover parking spaces on the wrap-around driveway!! This 3-bed, 2-bath home blends style and comfort—perfect for making any family happy! Call a realtor today to walk this home before its GONE. (potential appliances available with acceptable offer)
Zillow last checked: 8 hours ago
Listing updated: February 16, 2026 at 10:20am
Listed by:
Dylan L Johnson,
901, REALTORS
Bought with:
Dylan L Johnson
901, REALTORS
Source: MAAR,MLS#: 10203096
Facts & features
Interior
Bedrooms & bathrooms
- Bedrooms: 3
- Bathrooms: 2
- Full bathrooms: 2
Primary bedroom
- Features: Hardwood Floor
- Area: 144
- Dimensions: 12 x 12
Bedroom 2
- Features: Hardwood Floor
Bedroom 3
- Features: Hardwood Floor
Primary bathroom
- Features: Separate Shower, Tile Floor
Dining room
- Features: Separate Dining Room
- Area: 144
- Dimensions: 12 x 12
Kitchen
- Features: Eat-in Kitchen, Breakfast Bar, Washer/Dryer Connections
Living room
- Features: Separate Living Room, Separate Den
- Area: 240
- Dimensions: 20 x 12
Den
- Area: 360
- Dimensions: 30 x 12
Heating
- Central
Cooling
- Ceiling Fan(s), Central Air
Appliances
- Included: Range/Oven, Disposal, Dishwasher, Refrigerator
- Laundry: Laundry Room
Features
- All Bedrooms Up, All Bedrooms Down, Primary Down, Primary Up, 2 Full Primary Baths, Living Room, Dining Room, Kitchen, Primary Bedroom, 2nd Bedroom, 3rd Bedroom, 2 or More Baths, Square Feet Source: Appraisal
- Flooring: Hardwood, Tile
- Number of fireplaces: 1
- Fireplace features: Living Room
Interior area
- Total interior livable area: 2,300 sqft
Property
Parking
- Total spaces: 2
- Parking features: Driveway/Pad, Storage, Garage Door Opener
- Has garage: Yes
- Covered spaces: 2
- Has uncovered spaces: Yes
Features
- Levels: Multi/Split
- Stories: 2
- Patio & porch: Patio
- Pool features: None
Lot
- Size: 0.30 Acres
- Dimensions: 81 x 162
- Features: Some Trees
Details
- Parcel number: 083015 00002
Construction
Type & style
- Home type: SingleFamily
- Architectural style: Colonial,Contemporary,Traditional
- Property subtype: Single Family Residence
Materials
- Brick Veneer, Wood/Composition
Condition
- New construction: No
- Year built: 1957
Community & neighborhood
Security
- Security features: Smoke Detector(s)
Location
- Region: Memphis
- Subdivision: James Blk A
Other
Other facts
- Price range: $250K - $250K
- Listing terms: Conventional,FHA,VA Loan
Price history
| Date | Event | Price |
|---|---|---|
| 2/13/2026 | Sold | $250,000+4.2%$109/sqft |
Source: | ||
| 1/30/2026 | Pending sale | $239,901$104/sqft |
Source: | ||
| 11/19/2025 | Price change | $239,901-2%$104/sqft |
Source: | ||
| 11/12/2025 | Price change | $244,901-2%$106/sqft |
Source: | ||
| 9/26/2025 | Listed for sale | $249,901$109/sqft |
Source: | ||
Public tax history
| Year | Property taxes | Tax assessment |
|---|---|---|
| 2025 | $2,809 +22.9% | $53,300 +53.5% |
| 2024 | $2,287 +8.1% | $34,725 |
| 2023 | $2,115 | $34,725 |
Find assessor info on the county website
Neighborhood: Raleigh
Nearby schools
GreatSchools rating
- 3/10Scenic Hills Elementary SchoolGrades: PK-5Distance: 0.6 mi
- 4/10Raleigh Egypt High SchoolGrades: 6-12Distance: 2.9 mi
Get pre-qualified for a loan
At Zillow Home Loans, we can pre-qualify you in as little as 5 minutes with no impact to your credit score.An equal housing lender. NMLS #10287.

