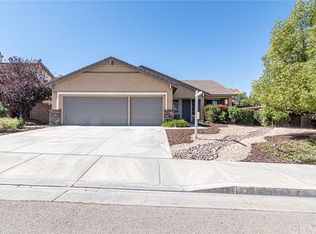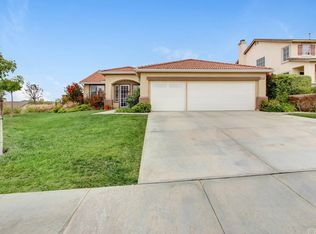Sold for $599,600
Listing Provided by:
Zachary Bach DRE #02021320 951-401-5025,
eXp Realty of California, Inc.
Bought with: eXp Realty of California, Inc.
$599,600
31244 Palomar Rd, Menifee, CA 92584
4beds
2,187sqft
Single Family Residence
Built in 2004
7,841 Square Feet Lot
$44,000 Zestimate®
$274/sqft
$3,653 Estimated rent
Home value
$44,000
$40,000 - $48,000
$3,653/mo
Zestimate® history
Loading...
Owner options
Explore your selling options
What's special
***Assumable 3.25% Mortgage***Welcome home to Menifee! Your new single story home has a 3 car split garage, RV Parking, 4 bedrooms, 3 bathrooms, and sits on a corner lot. As you enter your home you will find a bedroom and bathroom just off the entry. Adjacent to the entry is the front room/dining room and just passed them you have the living room and kitchen. The other three bedrooms, two bathroom, and the laundry room are just down the hall. Don't miss out of owning a home in the amazing community of Abbey Lane!
Zillow last checked: 8 hours ago
Listing updated: August 28, 2025 at 11:42am
Listing Provided by:
Zachary Bach DRE #02021320 951-401-5025,
eXp Realty of California, Inc.
Bought with:
Zachary Bach, DRE #02021320
eXp Realty of California, Inc.
Source: CRMLS,MLS#: SW25033946 Originating MLS: California Regional MLS
Originating MLS: California Regional MLS
Facts & features
Interior
Bedrooms & bathrooms
- Bedrooms: 4
- Bathrooms: 3
- Full bathrooms: 3
- Main level bathrooms: 3
- Main level bedrooms: 4
Primary bedroom
- Features: Main Level Primary
Bedroom
- Features: All Bedrooms Down
Bedroom
- Features: Bedroom on Main Level
Bathroom
- Features: Bathtub, Dual Sinks, Separate Shower
Kitchen
- Features: Granite Counters, Kitchen/Family Room Combo
Other
- Features: Walk-In Closet(s)
Heating
- Central
Cooling
- Central Air
Appliances
- Included: Dishwasher, Gas Cooktop, Gas Oven, Microwave, Water Heater
- Laundry: Inside, Laundry Room
Features
- Separate/Formal Dining Room, Granite Counters, All Bedrooms Down, Bedroom on Main Level, Main Level Primary, Walk-In Closet(s)
- Flooring: Tile
- Has fireplace: Yes
- Fireplace features: Kitchen, Living Room
- Common walls with other units/homes: No Common Walls
Interior area
- Total interior livable area: 2,187 sqft
Property
Parking
- Total spaces: 7
- Parking features: RV Gated, RV Access/Parking
- Attached garage spaces: 3
- Uncovered spaces: 4
Features
- Levels: One
- Stories: 1
- Entry location: 1
- Patio & porch: Covered, Patio
- Pool features: None
- Spa features: None
- Has view: Yes
- View description: City Lights, Mountain(s)
Lot
- Size: 7,841 sqft
- Features: Corner Lot
Details
- Additional structures: Second Garage
- Parcel number: 372270008
- Zoning: R-1
- Special conditions: Standard
Construction
Type & style
- Home type: SingleFamily
- Property subtype: Single Family Residence
Condition
- Turnkey
- New construction: No
- Year built: 2004
Utilities & green energy
- Electric: Photovoltaics Third-Party Owned
- Sewer: Public Sewer
- Water: Public
- Utilities for property: Cable Connected, Electricity Connected, Natural Gas Connected, Phone Connected, Sewer Connected, Water Connected
Community & neighborhood
Community
- Community features: Gutter(s), Storm Drain(s), Street Lights
Location
- Region: Menifee
HOA & financial
HOA
- Has HOA: Yes
- HOA fee: $20 monthly
- Amenities included: Call for Rules
- Association name: Abbey Lane
- Association phone: 951-699-1220
Other
Other facts
- Listing terms: Cash,Conventional,Cal Vet Loan,1031 Exchange,FHA,Submit,VA Loan
- Road surface type: Paved
Price history
| Date | Event | Price |
|---|---|---|
| 8/26/2025 | Sold | $599,600-7.8%$274/sqft |
Source: | ||
| 4/12/2025 | Pending sale | $650,000$297/sqft |
Source: | ||
| 2/15/2025 | Listed for sale | $650,000+12.1%$297/sqft |
Source: | ||
| 12/17/2021 | Sold | $580,000-3.3%$265/sqft |
Source: Public Record Report a problem | ||
| 11/5/2021 | Pending sale | $599,980$274/sqft |
Source: | ||
Public tax history
| Year | Property taxes | Tax assessment |
|---|---|---|
| 2025 | $7,579 +3.5% | $631,600 +4.7% |
| 2024 | $7,323 -21.2% | $603,432 +2% |
| 2023 | $9,296 +1% | $591,600 +2% |
Find assessor info on the county website
Neighborhood: 92584
Nearby schools
GreatSchools rating
- 6/10Callie Kirkpatrick Elementary SchoolGrades: K-5Distance: 1.1 mi
- 4/10Bell Mountain Middle SchoolGrades: 6-8Distance: 0.6 mi
- 8/10Santa Rosa AcademyGrades: K-12Distance: 1.1 mi
Get a cash offer in 3 minutes
Find out how much your home could sell for in as little as 3 minutes with a no-obligation cash offer.
Estimated market value$44,000
Get a cash offer in 3 minutes
Find out how much your home could sell for in as little as 3 minutes with a no-obligation cash offer.
Estimated market value
$44,000

