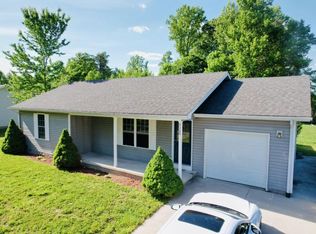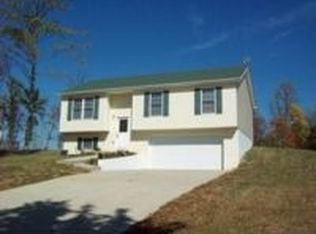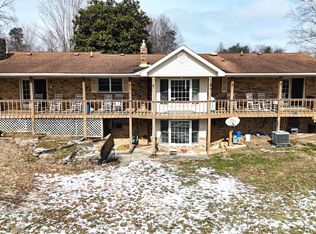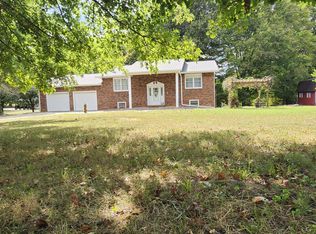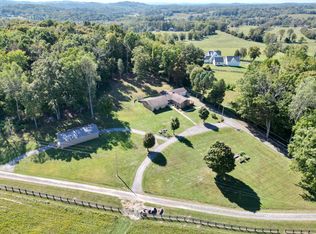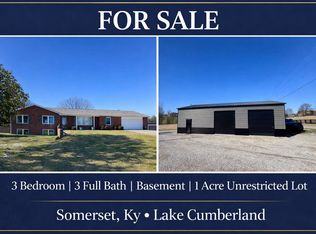This home is just what you have been looking for with room for all the family! Brick 4 bedroom, 3 bathroom home with a finished basement, with 5 ACRES that features an easily accessible pond with a dock, barn near the pond, and a workshop just off the driveway. The main level of this home features 3 bedrooms and 2 bathrooms, including the primary bedroom that has it's own private access to the covered back deck making it a perfect place to enjoy you morning coffee as you look down over your property. Let's not forget about the double rainfall shower heads in the primary bath situated next to the walk-in closet. The main level of the home offers a spacious kitchen with granite countertops and stainless steel appliances that convey and a pantry for that needed extra space for all your groceries. Just off the kithen is the dining room and office space/craft room with both of these rooms offering large bay windows to welcome in plenty of natural lighting. In the living room you will find the stone, wood burning fireplace that will have you wishing those winter nights would hang around just a little longer. As you head into the fully finished, walkout basement you will see an bedroom with an ensuite bathroom, a bonus room currently being used as a 5th bedroom, the laundry room, and plenty of extra space for storage. Outside you will find a 28'x28' workshop situated right off the driveway, a 36'x42' barn with electric, a pond with a dock that the current owners have enjoyed fishing, and over 1.5 acres of woods beyond the pond. Situated just minutes off of Hwy 27 and Hwy 39 you get the country feel while not being too far from resturants, shops, and the hospital. If you have young children, then it is an added bouns to be about 5 minutes to their elementary school. Call today for your private showing of this beautiful property that checks all the boxes!
For sale
$595,000
3125 Old Bull Rd, Eubank, KY 42567
4beds
3,412sqft
Est.:
Single Family Residence
Built in 1970
5 Acres Lot
$588,600 Zestimate®
$174/sqft
$-- HOA
What's special
Finished basementCovered back deckStainless steel appliancesFully finished walkout basementLaundry roomPlenty of natural lightingPond with a dock
- 9 days |
- 231 |
- 2 |
Zillow last checked: 8 hours ago
Listing updated: February 07, 2026 at 11:23am
Listed by:
Preston Brainard 606-219-8827,
EXP Realty, LLC
Source: Imagine MLS,MLS#: 26002273
Tour with a local agent
Facts & features
Interior
Bedrooms & bathrooms
- Bedrooms: 4
- Bathrooms: 3
- Full bathrooms: 3
Primary bedroom
- Level: First
Bedroom 2
- Level: First
Bedroom 3
- Level: First
Bedroom 4
- Level: Lower
Primary bathroom
- Level: First
Bathroom 2
- Level: First
Bathroom 3
- Level: Lower
Bonus room
- Level: Lower
Dining room
- Level: First
Kitchen
- Level: First
Living room
- Level: First
Office
- Level: First
Utility room
- Level: Lower
Heating
- Heat Pump, Wood
Cooling
- Central Air
Appliances
- Included: Dishwasher, Microwave, Refrigerator, Cooktop, Oven
Features
- Flooring: Carpet, Hardwood, Tile, Vinyl
- Basement: Bath/Stubbed,Concrete,Finished,Full,Walk-Out Access,Walk-Up Access
- Number of fireplaces: 1
- Fireplace features: Living Room, Wood Burning
Interior area
- Total structure area: 3,412
- Total interior livable area: 3,412 sqft
- Finished area above ground: 1,706
- Finished area below ground: 1,706
Property
Parking
- Total spaces: 2
- Parking features: Attached Garage, Driveway, Garage Door Opener
- Garage spaces: 2
- Has uncovered spaces: Yes
Features
- Levels: Two
- Fencing: Partial
- Has view: Yes
- View description: Rural, Trees/Woods, Mountain(s), Water
- Has water view: Yes
- Water view: Water
Lot
- Size: 5 Acres
Details
- Additional structures: Barn(s), Workshop
- Parcel number: 0725009
- Horses can be raised: Yes
Construction
Type & style
- Home type: SingleFamily
- Architectural style: Ranch
- Property subtype: Single Family Residence
Materials
- Brick Veneer
- Foundation: Concrete Perimeter
- Roof: Composition
Condition
- Year built: 1970
Utilities & green energy
- Sewer: Septic Tank
- Water: Public
Community & HOA
Community
- Subdivision: Rural
HOA
- Has HOA: No
Location
- Region: Eubank
Financial & listing details
- Price per square foot: $174/sqft
- Tax assessed value: $350,000
- Date on market: 2/7/2026
Estimated market value
$588,600
$559,000 - $618,000
$2,542/mo
Price history
Price history
| Date | Event | Price |
|---|---|---|
| 2/7/2026 | Listed for sale | $595,000$174/sqft |
Source: | ||
| 1/23/2026 | Listing removed | $595,000$174/sqft |
Source: | ||
| 9/30/2025 | Price change | $595,000-2.8%$174/sqft |
Source: | ||
| 7/15/2025 | Price change | $612,000-3.5%$179/sqft |
Source: | ||
| 6/11/2025 | Price change | $634,000-1.7%$186/sqft |
Source: | ||
Public tax history
Public tax history
| Year | Property taxes | Tax assessment |
|---|---|---|
| 2023 | -- | $350,000 |
| 2022 | -- | $350,000 +79.9% |
| 2021 | -- | $194,500 |
Find assessor info on the county website
BuyAbility℠ payment
Est. payment
$3,091/mo
Principal & interest
$2769
Property taxes
$322
Climate risks
Neighborhood: 42567
Nearby schools
GreatSchools rating
- 9/10Northern Elementary SchoolGrades: PK-5Distance: 2.3 mi
- 8/10Northern Middle SchoolGrades: 6-8Distance: 6.8 mi
- 8/10Pulaski County High SchoolGrades: 9-12Distance: 7.3 mi
Schools provided by the listing agent
- Elementary: Northern
- Middle: Northern Pulaski
- High: Pulaski Co
Source: Imagine MLS. This data may not be complete. We recommend contacting the local school district to confirm school assignments for this home.
- Loading
- Loading
