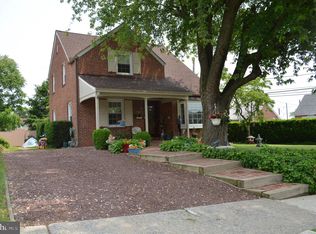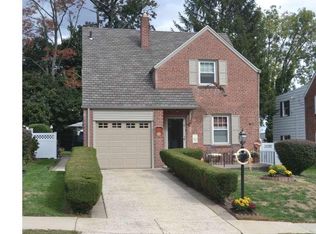Sold for $335,000
$335,000
313 Edgemore Rd, Secane, PA 19018
3beds
1,249sqft
Single Family Residence
Built in 1946
6,534 Square Feet Lot
$344,500 Zestimate®
$268/sqft
$2,010 Estimated rent
Home value
$344,500
$310,000 - $382,000
$2,010/mo
Zestimate® history
Loading...
Owner options
Explore your selling options
What's special
Charming 3-bedroom,1-bath Colonial tucked away in quiet Secane that is move-in ready with updates throughout. Enjoy a fenced-in backyard with a freshly restained deck before you head in there is an attached garage for storage or a vehicle. Inside, you'll find updated flooring in the living room, dining room and kitchen. All bedrooms and the full bath are located upstairs. Additional highlights include a new central air system (2023), attic insulation (2021), updated plumbing and electric. Also the washer/dryer relocated to the basement for added space. Seller is a PA real estate agent
Zillow last checked: 8 hours ago
Listing updated: August 20, 2025 at 08:13am
Listed by:
Mike O'Rourke 610-761-8572,
Compass RE
Bought with:
Lydia Vessels, RS164772L
Coldwell Banker Hearthside Realtors
Source: Bright MLS,MLS#: PADE2094498
Facts & features
Interior
Bedrooms & bathrooms
- Bedrooms: 3
- Bathrooms: 1
- Full bathrooms: 1
Basement
- Area: 0
Heating
- Forced Air, Natural Gas
Cooling
- Central Air, Natural Gas
Appliances
- Included: Microwave, Dishwasher, Dryer, Refrigerator, Washer, Water Heater, Oven, Gas Water Heater
- Laundry: In Basement
Features
- Attic, Bathroom - Tub Shower, Ceiling Fan(s)
- Flooring: Carpet
- Basement: Windows,Unfinished,Concrete
- Has fireplace: No
Interior area
- Total structure area: 1,249
- Total interior livable area: 1,249 sqft
- Finished area above ground: 1,249
- Finished area below ground: 0
Property
Parking
- Total spaces: 2
- Parking features: Garage Faces Side, Asphalt, Driveway, On Street, Attached
- Attached garage spaces: 1
- Uncovered spaces: 1
Accessibility
- Accessibility features: None
Features
- Levels: Two
- Stories: 2
- Pool features: None
Lot
- Size: 6,534 sqft
- Dimensions: 50.00 x 131.00
Details
- Additional structures: Above Grade, Below Grade
- Parcel number: 16130168500
- Zoning: R-10
- Special conditions: Standard
Construction
Type & style
- Home type: SingleFamily
- Architectural style: Colonial
- Property subtype: Single Family Residence
Materials
- Brick
- Foundation: Slab
Condition
- New construction: No
- Year built: 1946
Utilities & green energy
- Electric: 100 Amp Service
- Sewer: Public Sewer
- Water: Public
Community & neighborhood
Location
- Region: Secane
- Subdivision: Secane
- Municipality: UPPER DARBY TWP
Other
Other facts
- Listing agreement: Exclusive Agency
- Listing terms: Cash,FHA,VA Loan,Conventional
- Ownership: Fee Simple
Price history
| Date | Event | Price |
|---|---|---|
| 8/20/2025 | Sold | $335,000+3.1%$268/sqft |
Source: | ||
| 7/20/2025 | Pending sale | $325,000$260/sqft |
Source: | ||
| 7/16/2025 | Listed for sale | $325,000+109.7%$260/sqft |
Source: | ||
| 8/29/2018 | Sold | $155,000+3.4%$124/sqft |
Source: Public Record Report a problem | ||
| 6/18/2018 | Pending sale | $149,950$120/sqft |
Source: Coldwell Banker Preferred - Media Office #1001759758 Report a problem | ||
Public tax history
| Year | Property taxes | Tax assessment |
|---|---|---|
| 2025 | $6,399 +3.5% | $146,210 |
| 2024 | $6,183 +1% | $146,210 |
| 2023 | $6,125 +2.8% | $146,210 |
Find assessor info on the county website
Neighborhood: 19018
Nearby schools
GreatSchools rating
- 5/10Primos El SchoolGrades: K-5Distance: 0.3 mi
- 2/10Drexel Hill Middle SchoolGrades: 6-8Distance: 2.7 mi
- 3/10Upper Darby Senior High SchoolGrades: 9-12Distance: 2.8 mi
Schools provided by the listing agent
- Elementary: Primos
- Middle: Drexel Hill
- High: Upper Darby Senior
- District: Upper Darby
Source: Bright MLS. This data may not be complete. We recommend contacting the local school district to confirm school assignments for this home.
Get pre-qualified for a loan
At Zillow Home Loans, we can pre-qualify you in as little as 5 minutes with no impact to your credit score.An equal housing lender. NMLS #10287.

