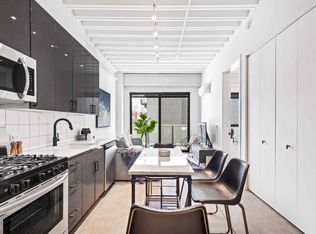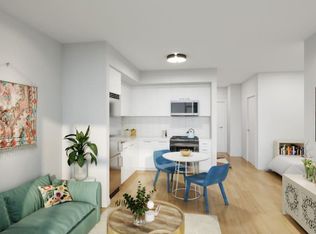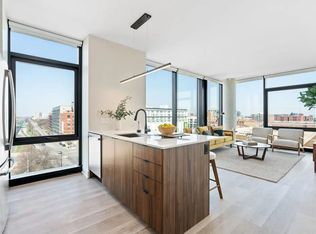WEST LOOP, SKINNER SCHOOL DISTRICT, FIVE BED, 5-1/2 BATH HOME WITH HUGE PRIVATE TERRACE. PRECONSTRUCTION PRICING WITH TIME TO MAKE YOUR OWN SELECTIONS. Welcome to CA6 - this exceptionally designed residence offers 5 bedrooms, 5-1/2 baths, and 2 laundry/mud rooms. Enter your new home either through your formal entry or the private entry off the kitchen, both with direct elevator access to a private vestibule. The 45' wide living, dining, kitchen and breakfast area is accentuated by 10' ceilings, abundant natural light and a 20' private balcony. The kitchen features integrated Bosch appliances, a walk-in pantry, and huge island. Savor warm weather days on your private terrace (45 'x 33') with access from the family room and master bedroom. This home has storage not typically found in condominium living including 6 walk-in closets. Building amenities include a fully equipped fitness room, meeting room, indoor bike storage, and video entry systems with secure package rooms. Enjoy all that the West Loop has to offer. Commuting is a breeze - the 290 on-ramp and the Blue Line are two blocks away. Schedule a private or virtual tour today. In-person model home tours will be conducted with safety precautions in place.
This property is off market, which means it's not currently listed for sale or rent on Zillow. This may be different from what's available on other websites or public sources.


