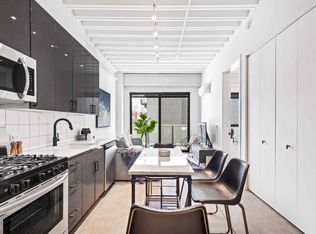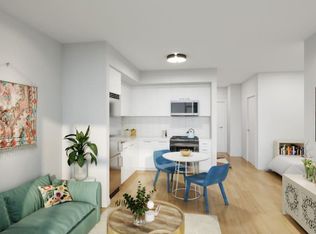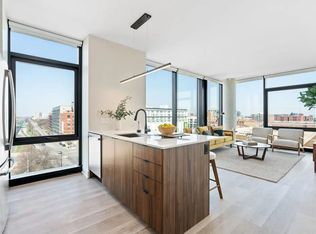Closed
$925,000
313 S Racine Ave #4B, Chicago, IL 60607
3beds
2,200sqft
Condominium, Single Family Residence
Built in 2022
-- sqft lot
$934,800 Zestimate®
$420/sqft
$5,938 Estimated rent
Home value
$934,800
$841,000 - $1.04M
$5,938/mo
Zestimate® history
Loading...
Owner options
Explore your selling options
What's special
Welcome to 313 S Racine #4B-a stunning 3-bedroom + den, 3-bathroom condo that offers far more than just curb appeal. From the moment you enter, you'll be captivated by the expansive open layout, soaring 10-foot ceilings, abundant natural light, and sweeping city views from not one, but two private balconies. This modern, thoughtfully designed home features high-end custom finishes throughout, with no detail overlooked. Built in late 2022 by the award-winning Belgravia Group, this nearly-new construction offers a rare opportunity to own a home where nothing has been compromised. Highlights include: Three spacious bedrooms with custom closet systems, office/den-ideal for working from home, three full bathrooms, including two en suites and one for guests, Chef's kitchen with premium appliances, sleek cabinetry, and a large island, luxurious primary suite with dual walk-in closets, ensuite bath, and private balcony, secondary balcony off the main living area, perfect for dining, entertaining, or simply relaxing. Additional upgrades include flush-mount ceiling lights with dimmers in every room. Building amenities include a private fitness center, community room, bike storage, and video entry system. Perfectly located in the heart of the West Loop, near Fulton Market, Restaurant Row, Target, UIC, the Blue Line, I-90/290, and within the highly rated Skinner School District. Garage parking available for an additional $50K. Explore every inch of this stunning home in 3D-click the virtual tour button now! Don't miss this chance-homes like this don't come around often!
Zillow last checked: 8 hours ago
Listing updated: August 13, 2025 at 09:34am
Listing courtesy of:
Matt Laricy 708-250-2696,
Americorp, Ltd
Bought with:
Anthony Angelos
eXp Realty
Source: MRED as distributed by MLS GRID,MLS#: 12369437
Facts & features
Interior
Bedrooms & bathrooms
- Bedrooms: 3
- Bathrooms: 3
- Full bathrooms: 3
Primary bedroom
- Features: Flooring (Hardwood), Window Treatments (Window Treatments), Bathroom (Full)
- Level: Main
- Area: 308 Square Feet
- Dimensions: 22X14
Bedroom 2
- Features: Flooring (Carpet), Window Treatments (Window Treatments)
- Level: Main
- Area: 156 Square Feet
- Dimensions: 12X13
Bedroom 3
- Features: Flooring (Carpet), Window Treatments (Window Treatments)
- Level: Main
- Area: 144 Square Feet
- Dimensions: 12X12
Balcony porch lanai
- Level: Main
- Area: 60 Square Feet
- Dimensions: 6X10
Den
- Features: Flooring (Hardwood)
- Level: Main
- Area: 50 Square Feet
- Dimensions: 5X10
Dining room
- Features: Flooring (Hardwood), Window Treatments (Window Treatments)
- Level: Main
- Area: 154 Square Feet
- Dimensions: 14X11
Kitchen
- Features: Kitchen (Island, Custom Cabinetry, SolidSurfaceCounter, Updated Kitchen), Flooring (Hardwood)
- Level: Main
- Area: 204 Square Feet
- Dimensions: 12X17
Laundry
- Level: Main
- Area: 48 Square Feet
- Dimensions: 8X6
Living room
- Features: Flooring (Hardwood)
- Level: Main
- Area: 289 Square Feet
- Dimensions: 17X17
Walk in closet
- Features: Flooring (Hardwood)
- Level: Main
- Area: 105 Square Feet
- Dimensions: 7X15
Heating
- Natural Gas, Forced Air
Cooling
- Central Air
Appliances
- Included: Range, Microwave, Dishwasher, Refrigerator, Washer, Dryer, Disposal, Cooktop, Oven, Range Hood
- Laundry: Washer Hookup, In Unit
Features
- Elevator, Storage, Walk-In Closet(s), High Ceilings, Open Floorplan
- Flooring: Hardwood
- Basement: None
Interior area
- Total structure area: 0
- Total interior livable area: 2,200 sqft
Property
Parking
- Total spaces: 1
- Parking features: On Site, Deeded, Attached, Garage
- Attached garage spaces: 1
Accessibility
- Accessibility features: No Disability Access
Features
- Exterior features: Balcony
Details
- Parcel number: 17172230301034
- Special conditions: List Broker Must Accompany
Construction
Type & style
- Home type: Condo
- Property subtype: Condominium, Single Family Residence
Materials
- Brick, Glass
Condition
- New construction: No
- Year built: 2022
Utilities & green energy
- Electric: Circuit Breakers
- Sewer: Public Sewer
- Water: Lake Michigan
Community & neighborhood
Location
- Region: Chicago
HOA & financial
HOA
- Has HOA: Yes
- HOA fee: $410 monthly
- Amenities included: Bike Room/Bike Trails, Elevator(s), Exercise Room, Storage, Receiving Room, Security Door Lock(s), Business Center
- Services included: Heat, Water, Gas, Insurance, Exercise Facilities, Scavenger, Snow Removal
Other
Other facts
- Listing terms: Conventional
- Ownership: Condo
Price history
| Date | Event | Price |
|---|---|---|
| 8/4/2025 | Sold | $925,000-5.1%$420/sqft |
Source: | ||
| 7/29/2025 | Pending sale | $974,999$443/sqft |
Source: | ||
| 6/25/2025 | Contingent | $974,999$443/sqft |
Source: | ||
| 5/19/2025 | Listed for sale | $974,999-2.5%$443/sqft |
Source: | ||
| 5/19/2025 | Listing removed | $999,999$455/sqft |
Source: | ||
Public tax history
Tax history is unavailable.
Neighborhood: Near West Side
Nearby schools
GreatSchools rating
- 10/10Skinner Elementary SchoolGrades: PK-8Distance: 0.2 mi
- 1/10Wells Community Academy High SchoolGrades: 9-12Distance: 1.6 mi
Schools provided by the listing agent
- Elementary: Skinner Elementary School
- Middle: Skinner Elementary School
- High: Wells Community Academy Senior H
- District: 299
Source: MRED as distributed by MLS GRID. This data may not be complete. We recommend contacting the local school district to confirm school assignments for this home.
Get a cash offer in 3 minutes
Find out how much your home could sell for in as little as 3 minutes with a no-obligation cash offer.
Estimated market value$934,800
Get a cash offer in 3 minutes
Find out how much your home could sell for in as little as 3 minutes with a no-obligation cash offer.
Estimated market value
$934,800


