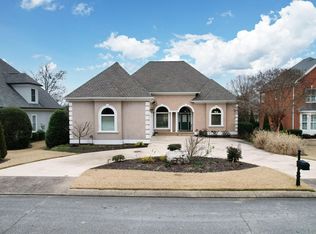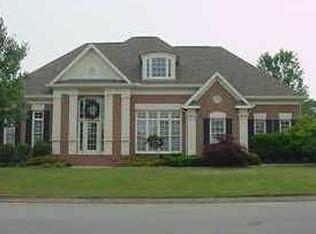Sold for $714,000
$714,000
313 Willow Glen Rd, Chattanooga, TN 37421
5beds
3,390sqft
Single Family Residence
Built in 1997
0.25 Acres Lot
$744,000 Zestimate®
$211/sqft
$3,343 Estimated rent
Home value
$744,000
$707,000 - $781,000
$3,343/mo
Zestimate® history
Loading...
Owner options
Explore your selling options
What's special
Welcome to 313 Willow Glen located in the highly desired Council Fire Golf Club Community. This 5 bedroom, 3.5 bath with flex space features an array of updates including new carpet and flooring, new appliances, down draft gas stove, granite counters tops, upgraded Fergeson fixtures, built-in cabinetry, fresh paint, new mud/laundry room with drop zone and included with the HOA is zero lawn maintenance. The main level features an open flow of living room and fully updated kitchen with custom framed moulding and wet bar refresh area off the formal dining room. Built-in Cabinetry provides a sleek backdrop and extra storage in the flex room. The main-level master features an en-suite, large bathroom, separate vanities, large walk-in closet, separate shower, large soaking tub, and private toilet with additional storage. The second story features an additional master suite and three additional bedrooms with a shared bath. Located in the East Brainerd Community only 5 minutes from Erlanger East, Hamilton Place Mall, public parks and local restaurants. Live, play at one of the top-rated courses in the area and enjoy all that Council Fire has to offer with a fully remodeled clubhouse, pickleball/tennis courts, swimming pool and a new expansive deck addition for entertainment.
Zillow last checked: 8 hours ago
Listing updated: September 08, 2024 at 06:20am
Listed by:
Bryce Ledford 423-903-7004,
Real Estate Partners Chattanooga LLC
Bought with:
Bryce Ledford, 362321
Real Estate Partners Chattanooga LLC
Source: Greater Chattanooga Realtors,MLS#: 1383018
Facts & features
Interior
Bedrooms & bathrooms
- Bedrooms: 5
- Bathrooms: 4
- Full bathrooms: 3
- 1/2 bathrooms: 1
Heating
- Central, Natural Gas
Cooling
- Central Air, Electric
Appliances
- Included: Convection Oven, Down Draft, Disposal, Dishwasher, Gas Range, Gas Water Heater, Microwave, Wall Oven
- Laundry: Electric Dryer Hookup, Gas Dryer Hookup, Laundry Room, Washer Hookup
Features
- Cathedral Ceiling(s), Central Vacuum, Double Vanity, Eat-in Kitchen, Granite Counters, High Ceilings, Open Floorplan, Pantry, Primary Downstairs, Wet Bar, Walk-In Closet(s), Separate Shower, Tub/shower Combo, En Suite, Breakfast Nook, Separate Dining Room, Plumbed, Whirlpool Tub, Connected Shared Bathroom
- Flooring: Brick, Carpet, Hardwood, Tile
- Windows: Bay Window(s), Insulated Windows, Wood Frames
- Basement: Crawl Space
- Number of fireplaces: 1
- Fireplace features: Gas Log, Living Room
Interior area
- Total structure area: 3,390
- Total interior livable area: 3,390 sqft
Property
Parking
- Total spaces: 2
- Parking features: Garage Door Opener, Garage Faces Front, Kitchen Level
- Attached garage spaces: 2
Features
- Levels: Two
- Patio & porch: Covered, Deck, Patio, Porch, Porch - Screened, Porch - Covered
- Pool features: Community
Lot
- Size: 0.25 Acres
- Dimensions: 72.07 x 127.70
- Features: Level, Sprinklers In Front, Sprinklers In Rear, Split Possible
Details
- Parcel number: 170m D 002.10
Construction
Type & style
- Home type: SingleFamily
- Architectural style: Contemporary
- Property subtype: Single Family Residence
Materials
- Brick, Stucco
- Foundation: Block
- Roof: Asphalt,Shingle
Condition
- New construction: No
- Year built: 1997
Utilities & green energy
- Water: Public
- Utilities for property: Cable Available, Electricity Available, Phone Available, Sewer Connected, Underground Utilities
Green energy
- Energy efficient items: Appliances, HVAC, Thermostat, Water Heater
- Construction elements: Onsite Recycling Center
Community & neighborhood
Security
- Security features: Security Guard, Smoke Detector(s), Security System
Community
- Community features: Clubhouse, Golf, Tennis Court(s), Pond
Location
- Region: Chattanooga
- Subdivision: Council Fire
HOA & financial
HOA
- Has HOA: Yes
- HOA fee: $529 quarterly
Other
Other facts
- Listing terms: Cash,Conventional,Owner May Carry
Price history
| Date | Event | Price |
|---|---|---|
| 3/1/2024 | Sold | $714,000-0.1%$211/sqft |
Source: Greater Chattanooga Realtors #1383018 Report a problem | ||
| 1/15/2024 | Price change | $715,000-2.7%$211/sqft |
Source: Greater Chattanooga Realtors #1383018 Report a problem | ||
| 1/5/2024 | Price change | $735,000-1.3%$217/sqft |
Source: Greater Chattanooga Realtors #1383018 Report a problem | ||
| 12/13/2023 | Price change | $745,000-0.7%$220/sqft |
Source: Greater Chattanooga Realtors #1383018 Report a problem | ||
| 11/17/2023 | Listed for sale | $750,000+30.4%$221/sqft |
Source: Greater Chattanooga Realtors #1383018 Report a problem | ||
Public tax history
| Year | Property taxes | Tax assessment |
|---|---|---|
| 2024 | $2,546 | $113,800 |
| 2023 | $2,546 | $113,800 |
| 2022 | $2,546 | $113,800 |
Find assessor info on the county website
Neighborhood: 37421
Nearby schools
GreatSchools rating
- 4/10East Brainerd Elementary SchoolGrades: PK-5Distance: 2.9 mi
- 7/10East Hamilton Middle SchoolGrades: 6-8Distance: 6.1 mi
- 9/10East Hamilton SchoolGrades: 9-12Distance: 4.2 mi
Schools provided by the listing agent
- Elementary: East Brainerd Elementary
- Middle: East Hamilton
- High: East Hamilton
Source: Greater Chattanooga Realtors. This data may not be complete. We recommend contacting the local school district to confirm school assignments for this home.
Get a cash offer in 3 minutes
Find out how much your home could sell for in as little as 3 minutes with a no-obligation cash offer.
Estimated market value$744,000
Get a cash offer in 3 minutes
Find out how much your home could sell for in as little as 3 minutes with a no-obligation cash offer.
Estimated market value
$744,000

