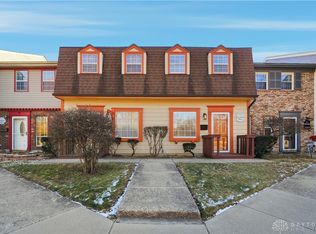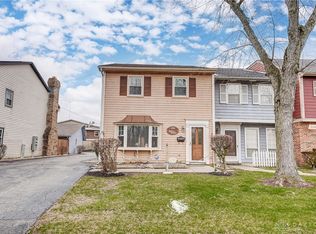Sold for $100,000
$100,000
3130 Garvin Rd, Dayton, OH 45405
3beds
1,720sqft
Condominium
Built in 1972
-- sqft lot
$105,800 Zestimate®
$58/sqft
$1,637 Estimated rent
Home value
$105,800
$101,000 - $111,000
$1,637/mo
Zestimate® history
Loading...
Owner options
Explore your selling options
What's special
Welcome to this spacious and character-filled 2-story townhouse offering 3 generously sized bedrooms and 2.5 bathrooms, perfectly designed for comfortable living. Upstairs, all bedrooms feature ample closet space, ideal for storage and organization.
Step through the inviting entryway into a warm living room highlighted by a stunning brick archway, built-in shelving, a large bay window, and recessed lighting. The adjacent great room features a cozy wood-burning fireplace, perfect for relaxing evenings.
Enjoy outdoor living with a private courtyard and patio—ideal for entertaining or unwinding. The detached 2-car garage includes plentiful storage, and an additional built-in shed adds even more functionality. Updates include a newer A/C, furnace, roof, and energy-efficient vinyl double-hung windows. Throughout the home, you’ll find elegant 6-panel doors, spacious rooms, and abundant storage. With ample space and endless possibilities, this home is ready for your personal touch.
Zillow last checked: 8 hours ago
Listing updated: October 24, 2025 at 03:20pm
Listed by:
Jennifer M Ahrens (937)848-6255,
Keller Williams Advisors Rlty
Bought with:
Emily Freiberger, 2018001428
Glasshouse Realty Group
Emily Freiberger, 2018001428
Glasshouse Realty Group
Source: DABR MLS,MLS#: 936687 Originating MLS: Dayton Area Board of REALTORS
Originating MLS: Dayton Area Board of REALTORS
Facts & features
Interior
Bedrooms & bathrooms
- Bedrooms: 3
- Bathrooms: 3
- Full bathrooms: 2
- 1/2 bathrooms: 1
- Main level bathrooms: 1
Primary bedroom
- Level: Second
- Dimensions: 17 x 11
Bedroom
- Level: Second
- Dimensions: 16 x 9
Bedroom
- Level: Second
- Dimensions: 12 x 9
Dining room
- Level: Main
- Dimensions: 14 x 10
Entry foyer
- Level: Main
- Dimensions: 7 x 5
Family room
- Level: Main
- Dimensions: 19 x 12
Kitchen
- Level: Main
- Dimensions: 9 x 6
Living room
- Level: Main
- Dimensions: 17 x 13
Other
- Level: Main
- Dimensions: 7 x 5
Heating
- Electric, Forced Air
Cooling
- Central Air
Appliances
- Included: Dryer, Dishwasher, Disposal, Microwave, Range, Refrigerator, Washer, Electric Water Heater
Features
- Ceiling Fan(s), Galley Kitchen, High Speed Internet, Pantry
- Windows: Double Hung, Vinyl
- Has fireplace: Yes
- Fireplace features: Wood Burning
Interior area
- Total structure area: 1,720
- Total interior livable area: 1,720 sqft
Property
Parking
- Total spaces: 2
- Parking features: Detached, Garage, Two Car Garage, Garage Door Opener, Storage
- Garage spaces: 2
Features
- Levels: Two
- Stories: 2
- Patio & porch: Patio
- Exterior features: Fence, Patio, Storage
Lot
- Size: 906.05 sqft
Details
- Additional structures: Shed(s)
- Parcel number: E20502180012
- Zoning: Residential
- Zoning description: Residential
Construction
Type & style
- Home type: Condo
- Property subtype: Condominium
Materials
- Vinyl Siding
- Foundation: Slab
Condition
- Year built: 1972
Utilities & green energy
- Water: Public
- Utilities for property: Sewer Available, Water Available, Cable Available
Community & neighborhood
Security
- Security features: Smoke Detector(s)
Location
- Region: Dayton
- Subdivision: Heritage Village Condo
HOA & financial
HOA
- Has HOA: Yes
- HOA fee: $291 monthly
- Services included: Insurance, Maintenance Grounds, Trash, Water
Other
Other facts
- Listing terms: Conventional
- Ownership: Estate/Guardianship
Price history
| Date | Event | Price |
|---|---|---|
| 10/24/2025 | Sold | $100,000-9.1%$58/sqft |
Source: | ||
| 9/6/2025 | Pending sale | $110,000$64/sqft |
Source: | ||
| 8/29/2025 | Listed for sale | $110,000$64/sqft |
Source: | ||
Public tax history
| Year | Property taxes | Tax assessment |
|---|---|---|
| 2024 | $715 +3.5% | $18,480 |
| 2023 | $691 +48.3% | $18,480 +39.1% |
| 2022 | $466 +0.4% | $13,290 |
Find assessor info on the county website
Neighborhood: 45405
Nearby schools
GreatSchools rating
- 2/10Valerie Elementary SchoolGrades: PK-6Distance: 0.9 mi
- 2/10E. J. Brown Pre-K-8 SchoolGrades: 7-8Distance: 1.7 mi
- 4/10Meadowdale High SchoolGrades: 9-12Distance: 0.9 mi
Schools provided by the listing agent
- District: Dayton
Source: DABR MLS. This data may not be complete. We recommend contacting the local school district to confirm school assignments for this home.
Get pre-qualified for a loan
At Zillow Home Loans, we can pre-qualify you in as little as 5 minutes with no impact to your credit score.An equal housing lender. NMLS #10287.
Sell for more on Zillow
Get a Zillow Showcase℠ listing at no additional cost and you could sell for .
$105,800
2% more+$2,116
With Zillow Showcase(estimated)$107,916

