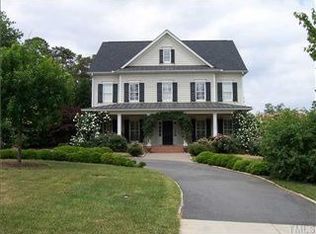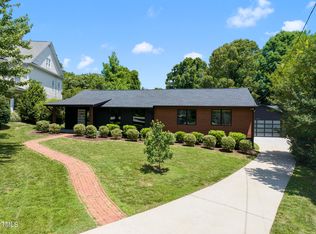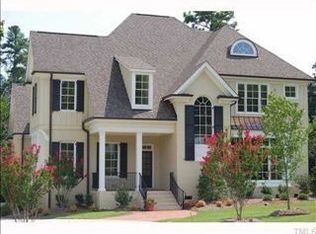Sold for $2,575,000
$2,575,000
3132 Ashel St, Raleigh, NC 27612
5beds
5,470sqft
Single Family Residence, Residential
Built in 2022
0.53 Acres Lot
$2,765,000 Zestimate®
$471/sqft
$7,786 Estimated rent
Home value
$2,765,000
$2.57M - $2.99M
$7,786/mo
Zestimate® history
Loading...
Owner options
Explore your selling options
What's special
Entertainment central is right here!No need to go on vacation!Stunning salt water pool is an eye catcher off the spacious covered porch w/ a FP. Enjoy many relaxing evenings here!The pool has a hot tub area + sun ledge* Wolf 6 burner 48" range*built in oversize refrigerator*quarzite counters*there is a full scullery w/ a 2nd DW, Bosch refrigerator & another oven which is perfect for staff prepping for large parties or get togethers.Hard to find 2 first floor bedrooms which is ideal for aging parents.The owner's suite overlooks the beautiful pool & grounds.The bath & closet are exceptional. The pocket office has large windows which should inspire you!The upstairs can have a 2nd owner's suite if needed*
Zillow last checked: 8 hours ago
Listing updated: October 27, 2025 at 07:45pm
Listed by:
Ann Matteson 919-280-5295,
Berkshire Hathaway HomeService,
Joseph L Hodge 919-818-2071,
Hodge & Kittrell Sotheby's Int
Bought with:
Stacey Horowitz, 185347
Long & Foster Real Estate INC/Stonehenge
Source: Doorify MLS,MLS#: 2445274
Facts & features
Interior
Bedrooms & bathrooms
- Bedrooms: 5
- Bathrooms: 6
- Full bathrooms: 5
- 1/2 bathrooms: 1
Heating
- Electric, Forced Air, Heat Pump, Natural Gas, Zoned
Cooling
- Central Air
Appliances
- Included: Dishwasher, Gas Cooktop, Microwave, Plumbed For Ice Maker, Range Hood, Refrigerator, Tankless Water Heater, Oven
- Laundry: Laundry Room, Main Level, Multiple Locations, Upper Level
Features
- Bookcases, Pantry, Double Vanity, Eat-in Kitchen, Entrance Foyer, Granite Counters, High Ceilings, Master Downstairs, Quartz Counters, Separate Shower, Shower Only, Soaking Tub, Storage, Walk-In Closet(s), Walk-In Shower, Water Closet
- Flooring: Carpet, Hardwood, Tile
- Windows: Insulated Windows
- Basement: Crawl Space
- Number of fireplaces: 1
- Fireplace features: Gas Log
Interior area
- Total structure area: 5,470
- Total interior livable area: 5,470 sqft
- Finished area above ground: 5,470
- Finished area below ground: 0
Property
Parking
- Total spaces: 2
- Parking features: Garage, Garage Door Opener
- Garage spaces: 2
Features
- Levels: Two
- Stories: 2
- Patio & porch: Covered, Porch
- Exterior features: Fenced Yard, Lighting, Rain Gutters
- Pool features: In Ground, Salt Water
- Has view: Yes
Lot
- Size: 0.53 Acres
- Dimensions: 105 x 248 x 98 x 218
- Features: Landscaped
Details
- Parcel number: 0795853614
Construction
Type & style
- Home type: SingleFamily
- Architectural style: Traditional, Transitional
- Property subtype: Single Family Residence, Residential
Materials
- Board & Batten Siding, Brick, Fiber Cement
Condition
- New construction: Yes
- Year built: 2022
Details
- Builder name: Tuscany Construction Group LLC
Utilities & green energy
- Sewer: Public Sewer
- Water: Public
- Utilities for property: Cable Available
Community & neighborhood
Location
- Region: Raleigh
- Subdivision: Lyon Park
HOA & financial
HOA
- Has HOA: No
Price history
| Date | Event | Price |
|---|---|---|
| 3/6/2023 | Sold | $2,575,000-4.5%$471/sqft |
Source: | ||
| 12/18/2022 | Contingent | $2,695,000$493/sqft |
Source: | ||
| 4/28/2022 | Listed for sale | $2,695,000+314.6%$493/sqft |
Source: | ||
| 1/8/2021 | Sold | $650,000+17.1%$119/sqft |
Source: Public Record Report a problem | ||
| 10/30/2020 | Sold | $555,000+101.8%$101/sqft |
Source: Public Record Report a problem | ||
Public tax history
| Year | Property taxes | Tax assessment |
|---|---|---|
| 2025 | $22,012 +0.4% | $2,521,726 |
| 2024 | $21,921 +5.9% | $2,521,726 +33% |
| 2023 | $20,692 +373.1% | $1,896,542 +339% |
Find assessor info on the county website
Neighborhood: Glenwood
Nearby schools
GreatSchools rating
- 7/10Lacy ElementaryGrades: PK-5Distance: 1.1 mi
- 6/10Oberlin Middle SchoolGrades: 6-8Distance: 1 mi
- 7/10Needham Broughton HighGrades: 9-12Distance: 2.6 mi
Schools provided by the listing agent
- Elementary: Wake - Lacy
- Middle: Wake - Oberlin
- High: Wake - Broughton
Source: Doorify MLS. This data may not be complete. We recommend contacting the local school district to confirm school assignments for this home.
Get a cash offer in 3 minutes
Find out how much your home could sell for in as little as 3 minutes with a no-obligation cash offer.
Estimated market value$2,765,000
Get a cash offer in 3 minutes
Find out how much your home could sell for in as little as 3 minutes with a no-obligation cash offer.
Estimated market value
$2,765,000


