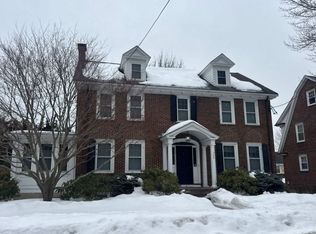Gracious Center Entrance Brick Colonial located in sought after Payson Park! This 9 room 4 Bedroom 3 full bath is situated perfectly on a corner lot on a tree lined street. This family oriented neighborhood is convenient to all restaurants, coffee shops, specialty shops, transportation, parks, & steps to The Oakley Country Club. Spacious entry foyer leading to front to back living room with beamed ceilings & double sided fireplace in both living room and sunroom. Formal dining room. Eat-in Kitchen. Enclosed 3 season porch. Second floor offer 3 large bedrooms plus a small office. Walk-up third floor with bedroom & bathroom plus additional unfinished space. Finished lower level family room with full bathroom and laundry. Updated heat & electric. Nice private backyard. One car garage with direct entry into basement with an additional parking for 4+ cars. This home is a perfect opportunity for the buyer who is looking for space & customize as they prefer. Welcome Home!
This property is off market, which means it's not currently listed for sale or rent on Zillow. This may be different from what's available on other websites or public sources.
