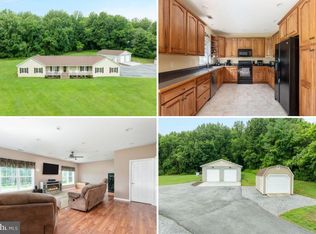Sold for $599,900 on 10/23/23
$599,900
314 Stoney Bottom Rd, Front Royal, VA 22630
4beds
2,184sqft
Single Family Residence
Built in 1990
5.2 Acres Lot
$634,400 Zestimate®
$275/sqft
$2,528 Estimated rent
Home value
$634,400
$603,000 - $666,000
$2,528/mo
Zestimate® history
Loading...
Owner options
Explore your selling options
What's special
Experience Serene Living on 5 Acres with River Access, Skyline Drive Views, and Abundant Natural Light Nestled within a lush, park-like setting, this home offers the perfect blend of comfort and tranquility. With four generously-sized bedrooms, two full bathrooms, and two half baths, this residence provides ample space for your needs. Step outside and be greeted by an astonishing 1,250 square feet of outdoor living space, including sprawling decks and a charming patio. The top floor boasts three inviting bedrooms and a cozy sitting area that leads to the expansive 12 x 12 observation deck, crafted from durable Trex material. On the main level, you'll discover the primary bedroom complete with a walk-in closet and ensuite bathroom, a spacious living room, and a well-appointed kitchen with a dining area that opens to a remarkable 552 square foot Trex deck. Descend to the basement, where untapped potential awaits. One side features a convenient workshop and a half bathroom (please pardon the seller's belongings as they prepare for their move), while the other side reveals a built-in bar area, all leading out to a sprawling 552 square foot patio. Each of these outdoor spaces offers breathtaking mountain views. The sellers suggest that with the clearing of the wooded area at the driveway (which they cherish for its privacy), the observation deck and main deck could potentially grant stunning Shenandoah River views. Just a short distance from the house stands a remarkable 28 x 40 Workshop/Garage with two 10 x 10-foot bay doors, equipped with its own separate 200-amp panel box independent of the main house. Behind the garage, a convenient lean-to extends its full length. Additionally, there is an 8x16 outbuilding, presently utilized as a chicken coop (though easily convertible if desired), with underground electric connections thoughtfully installed. This extraordinary property presents an exceptional opportunity to savor the beauty of the outdoors while enjoying the comforts of a thoughtfully updated home.
Zillow last checked: 8 hours ago
Listing updated: October 24, 2023 at 08:19am
Listed by:
Andi Robinson 540-974-7359,
Keller Williams Realty/Lee Beaver & Assoc.
Bought with:
Sara Anderson, WVS230302488
ERA Valley Realty
Source: Bright MLS,MLS#: VAWR2006478
Facts & features
Interior
Bedrooms & bathrooms
- Bedrooms: 4
- Bathrooms: 4
- Full bathrooms: 2
- 1/2 bathrooms: 2
- Main level bathrooms: 2
- Main level bedrooms: 1
Basement
- Area: 0
Heating
- Heat Pump, Electric
Cooling
- Central Air, Electric
Appliances
- Included: Microwave, Dishwasher, Dryer, Ice Maker, Cooktop, Washer, Refrigerator, Water Treat System, Electric Water Heater
- Laundry: Main Level, Laundry Room
Features
- Bar, Ceiling Fan(s), Combination Kitchen/Dining, Entry Level Bedroom, Family Room Off Kitchen, Primary Bath(s), Walk-In Closet(s)
- Windows: Double Hung
- Basement: Partial,Interior Entry,Exterior Entry,Workshop,Walk-Out Access
- Has fireplace: No
Interior area
- Total structure area: 2,184
- Total interior livable area: 2,184 sqft
- Finished area above ground: 2,184
- Finished area below ground: 0
Property
Parking
- Total spaces: 2
- Parking features: Garage Faces Front, Oversized, Concrete, Gravel, Detached, Driveway, Other
- Garage spaces: 2
- Has uncovered spaces: Yes
Accessibility
- Accessibility features: Accessible Approach with Ramp
Features
- Levels: Three
- Stories: 3
- Patio & porch: Deck, Patio
- Exterior features: Balcony
- Pool features: None
- Fencing: Invisible
- Has view: Yes
- View description: Mountain(s)
- Waterfront features: Boat - Powered, Canoe/Kayak, Fishing Allowed, Private Access, Public Access, Swimming Allowed, River
- Body of water: Shenandoah River
Lot
- Size: 5.20 Acres
- Features: Cleared, Front Yard, SideYard(s)
Details
- Additional structures: Above Grade, Below Grade, Outbuilding
- Parcel number: 36C 2 1 10
- Zoning: A
- Special conditions: Standard
Construction
Type & style
- Home type: SingleFamily
- Architectural style: Traditional,Farmhouse/National Folk
- Property subtype: Single Family Residence
Materials
- Vinyl Siding
- Foundation: Concrete Perimeter
- Roof: Asphalt,Metal
Condition
- New construction: No
- Year built: 1990
Utilities & green energy
- Sewer: On Site Septic
- Water: Well
- Utilities for property: Cable Connected, DSL
Community & neighborhood
Location
- Region: Front Royal
- Subdivision: Haynes Anderson
HOA & financial
HOA
- Has HOA: Yes
- HOA fee: $500 annually
Other
Other facts
- Listing agreement: Exclusive Right To Sell
- Listing terms: Cash,Conventional,FHA,USDA Loan,VA Loan,Assumable
- Ownership: Fee Simple
Price history
| Date | Event | Price |
|---|---|---|
| 10/23/2023 | Sold | $599,900$275/sqft |
Source: | ||
| 9/25/2023 | Contingent | $599,900$275/sqft |
Source: | ||
| 9/21/2023 | Listed for sale | $599,900+10.1%$275/sqft |
Source: | ||
| 4/30/2022 | Sold | $545,000+3.8%$250/sqft |
Source: | ||
| 4/6/2022 | Pending sale | $524,900$240/sqft |
Source: | ||
Public tax history
| Year | Property taxes | Tax assessment |
|---|---|---|
| 2024 | $2,493 +8.2% | $470,300 |
| 2023 | $2,304 -8.9% | $470,300 +22.1% |
| 2022 | $2,531 | $385,100 -0.3% |
Find assessor info on the county website
Neighborhood: 22630
Nearby schools
GreatSchools rating
- 5/10Ressie Jeffries Elementary SchoolGrades: PK-5Distance: 4.5 mi
- 1/10Skyline Middle SchoolGrades: 6-8Distance: 4.4 mi
- 4/10Skyline High SchoolGrades: 9-12Distance: 3.7 mi
Schools provided by the listing agent
- Elementary: Ressie Jeffries
- High: Skyline
- District: Warren County Public Schools
Source: Bright MLS. This data may not be complete. We recommend contacting the local school district to confirm school assignments for this home.

Get pre-qualified for a loan
At Zillow Home Loans, we can pre-qualify you in as little as 5 minutes with no impact to your credit score.An equal housing lender. NMLS #10287.
