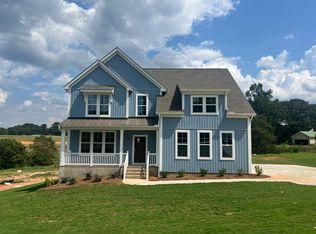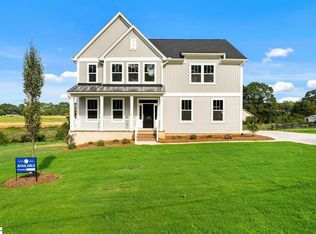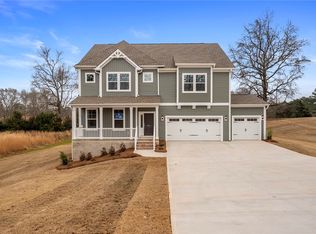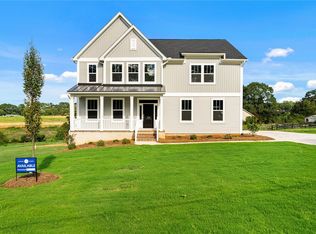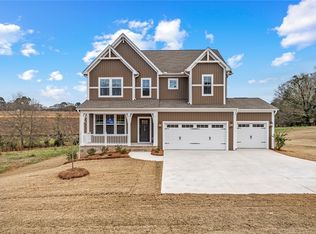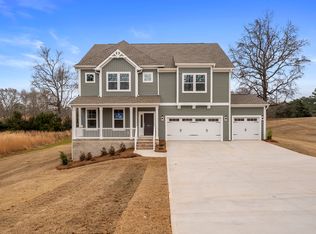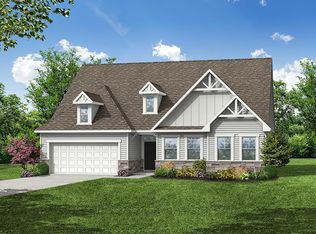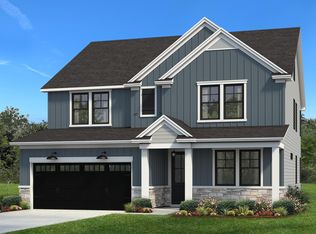Welcome to Homesite 97 at Ridgecrest in Anderson County, SC, where the beautifully crafted Roanoke floor plan offers timeless craftsman-style architecture and modern comfort—situated on a generous .49-acre homesite with no HOA. This expansive 2,719-square-foot home features four bedrooms, two-and-a-half bathrooms, a stylish office with French doors, a spacious loft, and a three-car garage, delivering both flexibility and functionality for everyday living. The main level welcomes you with a dedicated home office, followed by a bright and airy open-concept layout where the gourmet kitchen flows seamlessly into the great room, complete with a cozy gas fireplace. The kitchen is a chef’s dream, showcasing a large center island, quartz countertops, upgraded cabinetry, gas cooktop, and in-wall oven and microwave, all accented by sleek stainless steel appliances. Upstairs, the private primary suite offers a tranquil escape with boxed ceilings, two spacious walk-in closets, and a luxurious en-suite bathroom featuring an expansive tiled walk-in shower. Three additional bedrooms, a full bath, a generous loft space, and a conveniently located laundry room complete the second floor. Out back, enjoy the peace and privacy of your enlarged covered porch, ideal for outdoor dining, entertaining, or relaxing year-round. With its .49-acre lot, three-car garage, premium finishes, and versatile layout, this home delivers the perfect balance of space, style, and freedom—just minutes from shopping, dining, schools, and Lake Hartwell access. Come experience luxury living with room to breathe in the Roanoke plan at Ridgecrest today! Call today for an appointment!
New construction
Price cut: $5K (1/17)
$494,000
3140 Midway Rd Lot 97, Anderson, SC 29621
4beds
2,719sqft
Est.:
Single Family Residence, Residential
Built in 2025
0.49 Acres Lot
$-- Zestimate®
$182/sqft
$-- HOA
What's special
Cozy gas fireplaceSpacious walk-in closetsGenerous loft spaceSpacious loftThree-car garageLarge center islandLuxurious en-suite bathroom
- 277 days |
- 221 |
- 16 |
Zillow last checked: 8 hours ago
Listing updated: January 17, 2026 at 08:34am
Listed by:
Aaron Yant 864-423-6987,
Mungo Homes Properties, LLC
Source: Greater Greenville AOR,MLS#: 1558452
Tour with a local agent
Facts & features
Interior
Bedrooms & bathrooms
- Bedrooms: 4
- Bathrooms: 4
- Full bathrooms: 3
- 1/2 bathrooms: 1
Rooms
- Room types: Laundry, Loft, Office/Study, Attic, Breakfast Area
Primary bedroom
- Area: 221
- Dimensions: 17 x 13
Bedroom 2
- Area: 121
- Dimensions: 11 x 11
Bedroom 3
- Area: 168
- Dimensions: 14 x 12
Bedroom 4
- Area: 156
- Dimensions: 13 x 12
Primary bathroom
- Features: Double Sink, Full Bath, Shower Only, Walk-In Closet(s)
- Level: Second
Family room
- Area: 336
- Dimensions: 21 x 16
Kitchen
- Area: 135
- Dimensions: 15 x 9
Heating
- Natural Gas, Heat Pump
Cooling
- Central Air, Electric, Multi Units
Appliances
- Included: Gas Cooktop, Dishwasher, Disposal, Self Cleaning Oven, Convection Oven, Oven, Electric Oven, Double Oven, Microwave, Gas Water Heater, Tankless Water Heater
- Laundry: 2nd Floor, Walk-in, Electric Dryer Hookup, Washer Hookup, Laundry Room
Features
- High Ceilings, Ceiling Fan(s), Vaulted Ceiling(s), Ceiling Smooth, Countertops-Solid Surface, Open Floorplan, Walk-In Closet(s), Countertops – Quartz, Pantry, Radon System
- Flooring: Carpet, Luxury Vinyl
- Windows: Tilt Out Windows
- Basement: None
- Attic: Pull Down Stairs,Storage
- Number of fireplaces: 1
- Fireplace features: Gas Log
Interior area
- Total interior livable area: 2,719 sqft
Property
Parking
- Total spaces: 3
- Parking features: Attached, Garage Door Opener, Key Pad Entry, Driveway, Paved, Concrete
- Attached garage spaces: 3
- Has uncovered spaces: Yes
Features
- Levels: Two
- Stories: 2
- Patio & porch: Deck, Front Porch, Rear Porch
- Exterior features: Under Ground Irrigation
Lot
- Size: 0.49 Acres
- Features: Corner Lot, Sloped, Few Trees, Wooded, Sprklr In Grnd-Partial Yd, 1/2 Acre or Less
- Topography: Steep
Details
- Parcel number: 17800090097
Construction
Type & style
- Home type: SingleFamily
- Architectural style: Traditional,Craftsman
- Property subtype: Single Family Residence, Residential
Materials
- Vinyl Siding
- Foundation: Crawl Space
- Roof: Architectural
Condition
- Under Construction
- New construction: Yes
- Year built: 2025
Details
- Builder model: Roanoke
- Builder name: Mungo Homes
Utilities & green energy
- Sewer: Public Sewer
- Water: Public
- Utilities for property: Cable Available
Community & HOA
Community
- Features: None
- Security: Smoke Detector(s)
- Subdivision: Ridgecrest at Midway
HOA
- Has HOA: No
- Services included: None
Location
- Region: Anderson
Financial & listing details
- Price per square foot: $182/sqft
- Date on market: 5/25/2025
Estimated market value
Not available
Estimated sales range
Not available
$2,860/mo
Price history
Price history
| Date | Event | Price |
|---|---|---|
| 1/17/2026 | Price change | $494,000-1%$182/sqft |
Source: | ||
| 11/18/2025 | Price change | $499,000-3.1%$184/sqft |
Source: | ||
| 5/25/2025 | Listed for sale | $515,000$189/sqft |
Source: | ||
Public tax history
Public tax history
Tax history is unavailable.BuyAbility℠ payment
Est. payment
$2,546/mo
Principal & interest
$2328
Property taxes
$218
Climate risks
Neighborhood: 29621
Nearby schools
GreatSchools rating
- 9/10Midway Elementary School of Science and EngineerinGrades: PK-5Distance: 0.3 mi
- 5/10Glenview MiddleGrades: 6-8Distance: 1.1 mi
- 8/10T. L. Hanna High SchoolGrades: 9-12Distance: 0.9 mi
Schools provided by the listing agent
- Elementary: Midway
- Middle: Glenview
- High: T. L. Hanna
Source: Greater Greenville AOR. This data may not be complete. We recommend contacting the local school district to confirm school assignments for this home.
