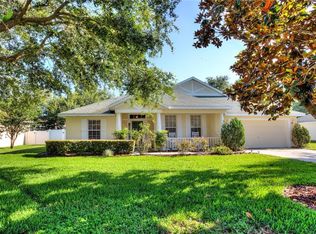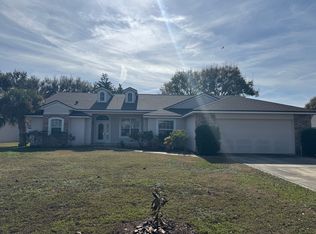Sold for $445,000
$445,000
3141 Brighton Rd, Eustis, FL 32726
4beds
2,247sqft
Single Family Residence
Built in 2004
0.26 Acres Lot
$441,300 Zestimate®
$198/sqft
$2,692 Estimated rent
Home value
$441,300
$410,000 - $477,000
$2,692/mo
Zestimate® history
Loading...
Owner options
Explore your selling options
What's special
$10,000 Seller credit for closing costs or to personalize the house. Peace of mind with a NEW roof and HVAC July 2025! Popular Westgate community 4-Bedroom + Den, 3-Bath Pool Home with Community Dock Access on Lake Eustis! Discover comfort and style in this spacious home built by Showcase homes in 2004! The kitchen is a chef’s dream with solid wood cabinetry, granite countertops, a closet pantry, double oven, and a sunny eat-in dining area. A formal dining room provides additional space for entertaining. The large primary suite offers direct access to the screened-in pool through sliding doors. Relax in your private screened pool complete with fountains and a lanai, perfect for year-round enjoyment. Additional features include a fenced yard, indoor laundry room and a two-car garage. All of this in a desirable community with access to a shared dock—ideal for enjoying the outdoors. Don’t miss your chance to make this beautiful home your own!
Zillow last checked: 8 hours ago
Listing updated: November 13, 2025 at 10:39am
Listing Provided by:
Lynn Haynes 352-516-0903,
MORRIS REALTY AND INVESTMENTS 352-435-4663
Bought with:
Michael Salazar, 3496497
SUNDIAL REAL ESTATE LLC
Nicole Van Treese, 3219288
SUNDIAL REAL ESTATE LLC
Source: Stellar MLS,MLS#: G5096882 Originating MLS: Lake and Sumter
Originating MLS: Lake and Sumter

Facts & features
Interior
Bedrooms & bathrooms
- Bedrooms: 4
- Bathrooms: 3
- Full bathrooms: 3
Primary bedroom
- Features: Ceiling Fan(s), En Suite Bathroom, Walk-In Closet(s)
- Level: First
- Area: 192 Square Feet
- Dimensions: 12x16
Bedroom 2
- Features: Ceiling Fan(s), Built-in Closet
- Level: First
- Area: 110 Square Feet
- Dimensions: 10x11
Bedroom 3
- Features: Ceiling Fan(s), Built-in Closet
- Level: First
- Area: 120 Square Feet
- Dimensions: 10x12
Bedroom 4
- Features: Ceiling Fan(s), Built-in Closet
- Level: First
- Area: 121 Square Feet
- Dimensions: 11x11
Primary bathroom
- Features: Dual Sinks, Exhaust Fan, Tub with Separate Shower Stall, Linen Closet
- Level: First
- Area: 140 Square Feet
- Dimensions: 10x14
Balcony porch lanai
- Features: Ceiling Fan(s)
- Level: First
- Area: 264 Square Feet
- Dimensions: 12x22
Den
- Features: Ceiling Fan(s)
- Level: First
- Area: 121 Square Feet
- Dimensions: 11x11
Dinette
- Level: First
- Area: 121 Square Feet
- Dimensions: 11x11
Foyer
- Level: First
- Area: 25 Square Feet
- Dimensions: 5x5
Great room
- Features: Ceiling Fan(s)
- Level: First
- Area: 360 Square Feet
- Dimensions: 18x20
Kitchen
- Features: Breakfast Bar, Pantry, Granite Counters
- Level: First
- Area: 280 Square Feet
- Dimensions: 14x20
Laundry
- Level: First
- Area: 48 Square Feet
- Dimensions: 6x8
Heating
- Central
Cooling
- Central Air
Appliances
- Included: Dishwasher, Disposal, Dryer, Range, Refrigerator, Washer
- Laundry: Inside, Laundry Room
Features
- Ceiling Fan(s), Eating Space In Kitchen, High Ceilings, Open Floorplan, Solid Wood Cabinets, Split Bedroom, Stone Counters, Vaulted Ceiling(s), Walk-In Closet(s)
- Flooring: Carpet, Porcelain Tile
- Doors: Sliding Doors
- Has fireplace: No
Interior area
- Total structure area: 2,985
- Total interior livable area: 2,247 sqft
Property
Parking
- Total spaces: 2
- Parking features: Garage - Attached
- Attached garage spaces: 2
- Details: Garage Dimensions: 21x22
Features
- Levels: One
- Stories: 1
- Patio & porch: Covered, Front Porch, Porch, Rear Porch
- Exterior features: Irrigation System
- Has private pool: Yes
- Pool features: Deck, Gunite, Heated, In Ground, Salt Water, Screen Enclosure
- Fencing: Fenced
- Waterfront features: Lake, Lake Privileges
Lot
- Size: 0.26 Acres
- Dimensions: 90 x 125
- Features: Landscaped
Details
- Parcel number: 331826060500006600
- Zoning: R1
- Special conditions: None
Construction
Type & style
- Home type: SingleFamily
- Property subtype: Single Family Residence
Materials
- Block, Stucco
- Foundation: Slab
- Roof: Shingle
Condition
- Completed
- New construction: No
- Year built: 2004
Details
- Builder model: Windsor
- Builder name: Showcase Homes
Utilities & green energy
- Sewer: Septic Tank
- Water: Public
- Utilities for property: Cable Connected, Underground Utilities
Community & neighborhood
Community
- Community features: Dock, Fishing, Lake, Community Mailbox, Deed Restrictions
Location
- Region: Eustis
- Subdivision: WESTGATE
HOA & financial
HOA
- Has HOA: Yes
- HOA fee: $46 monthly
- Services included: Common Area Taxes, Reserve Fund
- Association name: Triad
- Association phone: 352-6024
Other fees
- Pet fee: $0 monthly
Other financial information
- Total actual rent: 0
Other
Other facts
- Listing terms: Cash,Conventional,FHA,VA Loan
- Ownership: Fee Simple
- Road surface type: Paved
Price history
| Date | Event | Price |
|---|---|---|
| 11/13/2025 | Sold | $445,000-0.5%$198/sqft |
Source: | ||
| 9/13/2025 | Pending sale | $447,400$199/sqft |
Source: | ||
| 8/29/2025 | Price change | $447,400-0.6%$199/sqft |
Source: | ||
| 7/15/2025 | Listed for sale | $449,900$200/sqft |
Source: | ||
| 7/11/2025 | Pending sale | $449,900$200/sqft |
Source: | ||
Public tax history
| Year | Property taxes | Tax assessment |
|---|---|---|
| 2025 | $2,910 +1.6% | $204,010 +2.9% |
| 2024 | $2,865 +5.1% | $198,260 +3% |
| 2023 | $2,726 +2% | $192,490 +3% |
Find assessor info on the county website
Neighborhood: 32726
Nearby schools
GreatSchools rating
- 1/10Eustis Heights Elementary SchoolGrades: PK-5Distance: 3.2 mi
- 3/10Eustis Middle SchoolGrades: 6-8Distance: 4.6 mi
- 3/10Eustis High SchoolGrades: 9-12Distance: 3.4 mi
Schools provided by the listing agent
- Elementary: Eustis Elem
- Middle: Eustis Middle
- High: Eustis High School
Source: Stellar MLS. This data may not be complete. We recommend contacting the local school district to confirm school assignments for this home.
Get a cash offer in 3 minutes
Find out how much your home could sell for in as little as 3 minutes with a no-obligation cash offer.
Estimated market value$441,300
Get a cash offer in 3 minutes
Find out how much your home could sell for in as little as 3 minutes with a no-obligation cash offer.
Estimated market value
$441,300

