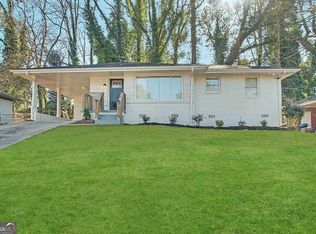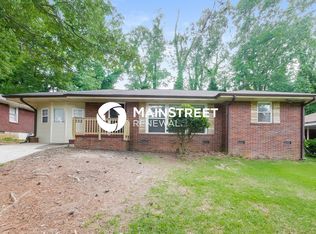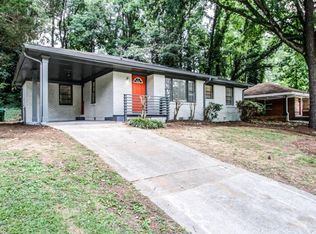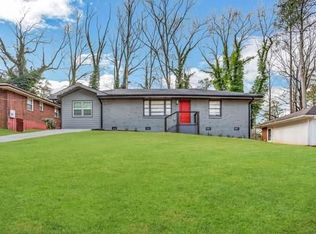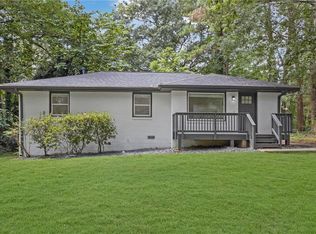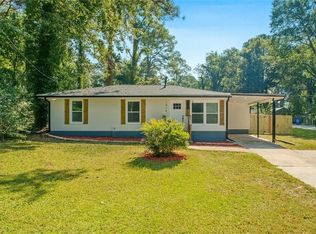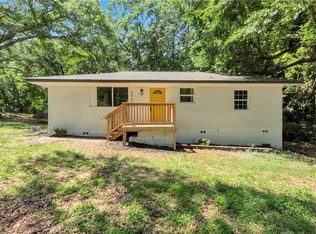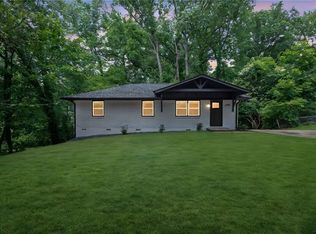Huge New Price Drop PLUS Special Financing Options Available - Amazing Finishes and Upgrades you can't find elsewhere under $275k - Welcome to 3147 Bellgreen Way: a beautifully renovated, high-end residence nestled in the charming Eastdale neighborhood of Candler-McAfee in Decatur set back nicely off the street. This turnkey 4 sided brick home has been meticulously transformed inside and out, top to bottom, offering a modern, move-in-ready retreat for homeowners or an excellent opportunity for investors seeking strong rental income potential. From the outside you are amazed with a contemporary look with clean lines, wood trim and a wonderful carport with extra storage/utility. Step inside to an inviting open layout filled with natural light and elevated finishes throughout. The home features new laminate light wood tone flooring, a stunning and show-stopping quartz waterfall peninsula/breakfast bar, quartz countertops, a beautiful bar/coffee bar area, stainless steel appliances, recessed lighting, and stylish bathroom vanities. The primary en-suite bath boasts an impeccably designed walk-in shower, creating a true spa-like experience. The secondary bathroom includes a shower/tub combo. Thoughtfully designed, the floor plan includes a spacious living, three bedrooms and two full baths. Priced for you to bring your own ideas to improve the backyard to enjoy outdoor living then relaxing with your favorite beverage, or gather with friends and family. Significant upgrades provide peace of mind including a new roof. Easy access to I-285, I-20, Glenwood Ave, Memorial Drive, and Downtown Atlanta. 10 minutes to East Lake Golf Club and 20 minutes to Hartsfield-Jackson International Airport. Qualified buyers may be eligible for $0 down payment with no PMI or $7,500 in closing cost grants for first-time buyers (no homeownership in the past 3 years). Don’t miss this rare opportunity to own a beautifully finished home in one of Decatur’s most convenient neighborhoods. Investors - This can be purchased as a portfolio along with additional properties - no rental restrictions - no HOA.
Active
Price cut: $100 (1/9)
$249,900
3147 Bellgreen Way, Decatur, GA 30032
3beds
1,080sqft
Est.:
Single Family Residence, Residential
Built in 1957
10,018.8 Square Feet Lot
$250,100 Zestimate®
$231/sqft
$-- HOA
What's special
Elevated finishes throughoutNew roofSpacious livingStainless steel appliancesWood trimRecessed lightingStylish bathroom vanities
- 109 days |
- 2,661 |
- 291 |
Likely to sell faster than
Zillow last checked: 8 hours ago
Listing updated: January 15, 2026 at 08:19am
Listing Provided by:
John McAdoo,
Atlanta Communities 941-962-9553
Source: FMLS GA,MLS#: 7655538
Tour with a local agent
Facts & features
Interior
Bedrooms & bathrooms
- Bedrooms: 3
- Bathrooms: 2
- Full bathrooms: 2
- Main level bathrooms: 2
- Main level bedrooms: 3
Rooms
- Room types: Family Room
Primary bedroom
- Features: Master on Main, Roommate Floor Plan, Split Bedroom Plan
- Level: Master on Main, Roommate Floor Plan, Split Bedroom Plan
Bedroom
- Features: Master on Main, Roommate Floor Plan, Split Bedroom Plan
Primary bathroom
- Features: Shower Only
Dining room
- Features: Open Concept
Kitchen
- Features: Breakfast Bar, Cabinets White, Eat-in Kitchen, Stone Counters, View to Family Room
Heating
- Central, Forced Air
Cooling
- Ceiling Fan(s), Central Air
Appliances
- Included: Dishwasher, Electric Range, Microwave, Refrigerator
- Laundry: In Hall, Main Level
Features
- Recessed Lighting, Other
- Flooring: Laminate, Tile
- Windows: Wood Frames
- Basement: Crawl Space
- Has fireplace: No
- Fireplace features: None
- Common walls with other units/homes: No Common Walls
Interior area
- Total structure area: 1,080
- Total interior livable area: 1,080 sqft
- Finished area above ground: 1,080
- Finished area below ground: 0
Video & virtual tour
Property
Parking
- Total spaces: 2
- Parking features: Carport
- Carport spaces: 2
Accessibility
- Accessibility features: None
Features
- Levels: One
- Stories: 1
- Patio & porch: Covered, Front Porch
- Exterior features: Private Yard, Rain Gutters
- Pool features: None
- Spa features: None
- Fencing: Back Yard
- Has view: Yes
- View description: Neighborhood
- Waterfront features: None
- Body of water: None
Lot
- Size: 10,018.8 Square Feet
- Features: Back Yard, Level, Private, Wooded
Details
- Additional structures: None
- Parcel number: 15 154 06 009
- Other equipment: None
- Horse amenities: None
Construction
Type & style
- Home type: SingleFamily
- Architectural style: Mid-Century Modern,Ranch
- Property subtype: Single Family Residence, Residential
Materials
- Brick, Brick 4 Sides
- Foundation: None
- Roof: Composition
Condition
- Resale
- New construction: No
- Year built: 1957
Utilities & green energy
- Electric: None
- Sewer: Public Sewer
- Water: Public
- Utilities for property: Cable Available, Electricity Available, Sewer Available, Water Available
Green energy
- Energy efficient items: None
- Energy generation: None
Community & HOA
Community
- Features: Near Public Transport, Near Schools, Near Shopping, Street Lights
- Security: Smoke Detector(s)
- Subdivision: Candler - Mcafee
HOA
- Has HOA: No
Location
- Region: Decatur
Financial & listing details
- Price per square foot: $231/sqft
- Tax assessed value: $217,900
- Annual tax amount: $4,262
- Date on market: 9/30/2025
- Cumulative days on market: 298 days
- Electric utility on property: Yes
- Road surface type: Paved
Estimated market value
$250,100
$238,000 - $263,000
$1,866/mo
Price history
Price history
| Date | Event | Price |
|---|---|---|
| 1/9/2026 | Price change | $249,9000%$231/sqft |
Source: | ||
| 12/30/2025 | Price change | $250,000-3.8%$231/sqft |
Source: | ||
| 11/20/2025 | Price change | $260,000-3.7%$241/sqft |
Source: | ||
| 11/14/2025 | Price change | $269,9000%$250/sqft |
Source: | ||
| 11/8/2025 | Price change | $270,000-10%$250/sqft |
Source: | ||
Public tax history
Public tax history
| Year | Property taxes | Tax assessment |
|---|---|---|
| 2025 | -- | $87,159 0% |
| 2024 | $4,259 +51.8% | $87,160 +57.9% |
| 2023 | $2,806 +1.5% | $55,200 |
Find assessor info on the county website
BuyAbility℠ payment
Est. payment
$1,490/mo
Principal & interest
$1199
Property taxes
$204
Home insurance
$87
Climate risks
Neighborhood: Candler-Mcafee
Nearby schools
GreatSchools rating
- 4/10Columbia Elementary SchoolGrades: PK-5Distance: 0.3 mi
- 3/10Columbia Middle SchoolGrades: 6-8Distance: 1.9 mi
- 2/10Columbia High SchoolGrades: 9-12Distance: 0.8 mi
Schools provided by the listing agent
- Elementary: Columbia
- Middle: Columbia - Dekalb
- High: Columbia
Source: FMLS GA. This data may not be complete. We recommend contacting the local school district to confirm school assignments for this home.
- Loading
- Loading
