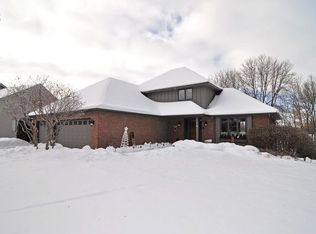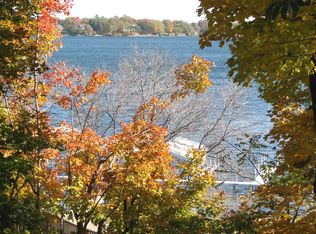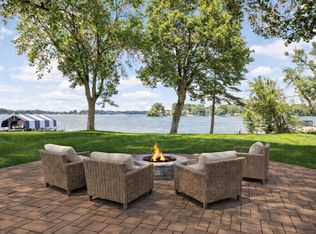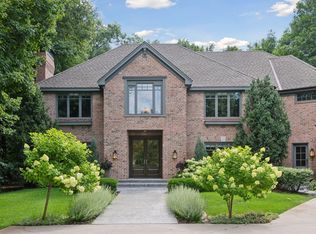Exceptional opportunity in historic Minnetonka Beach within the award-winning Orono School District. Enjoy big water views of Lafayette Bay and a 32’ association dock slip on Lake Minnetonka, with access to a private covered dock, beach, gazebo, and athletic courts. Nearby amenities include the Dakota Trail, Lafayette Country Club, and local dining and shopping. This thoughtfully designed home features an open floor plan with a gourmet kitchen, butler’s pantry, office, formal dining, and a four-season porch with an optional outdoor kitchen. Upstairs offers a luxurious primary suite with a spa-inspired bath, a junior suite, additional bedrooms with Jack and Jill bath, a loft, and laundry. The walkout lower level is built for entertaining with a family room, a wet bar, an exercise room, guest accommodations, and optional features such as a golf simulator, sauna, and steam room. Enjoy a beautifully landscaped yard with a paver patio and irrigation system, perfect for lakeside entertaining. This home offers rare lake access, community amenities, and upscale living in one of Lake Minnetonka’s most sought-after locations. Projected completion late summer of 2026.
Active
$2,850,000
3147 Lafayette Ridge Rd, Wayzata, MN 55391
5beds
5,415sqft
Est.:
Single Family Residence
Built in 2026
0.34 Acres Lot
$2,724,800 Zestimate®
$526/sqft
$305/mo HOA
What's special
Spa-inspired bathPrivate covered dockBeautifully landscaped yardAthletic courtsOpen floor planIrrigation systemLuxurious primary suite
- 141 days |
- 858 |
- 18 |
Zillow last checked: 8 hours ago
Listing updated: January 05, 2026 at 08:07pm
Listed by:
Dan Hollerman 952-292-1200,
Compass,
Stan Altmark 612-578-5321
Source: NorthstarMLS as distributed by MLS GRID,MLS#: 6776804
Tour with a local agent
Facts & features
Interior
Bedrooms & bathrooms
- Bedrooms: 5
- Bathrooms: 5
- Full bathrooms: 2
- 3/4 bathrooms: 2
- 1/2 bathrooms: 1
Bedroom
- Level: Upper
- Area: 273.89 Square Feet
- Dimensions: 19'4x14'2
Bedroom 2
- Level: Upper
- Area: 269.94 Square Feet
- Dimensions: 14'4x18'10
Bedroom 3
- Level: Upper
- Area: 153.33 Square Feet
- Dimensions: 11'6x13'4
Bedroom 4
- Level: Upper
- Area: 182.22 Square Feet
- Dimensions: 13'8x13'4
Other
- Level: Lower
- Area: 247.92 Square Feet
- Dimensions: 17'6x14'2
Deck
- Level: Main
- Area: 280 Square Feet
- Dimensions: 10x28
Dining room
- Level: Main
- Area: 266.5 Square Feet
- Dimensions: 20'6x13
Exercise room
- Level: Lower
- Area: 177.97 Square Feet
- Dimensions: 12'5x14'4
Family room
- Level: Lower
- Area: 549 Square Feet
- Dimensions: 20'4x27
Foyer
- Level: Main
- Area: 115 Square Feet
- Dimensions: 7'8x15
Guest room
- Level: Lower
- Area: 135.56 Square Feet
- Dimensions: 10'2x13'4
Kitchen
- Level: Main
- Area: 247.25 Square Feet
- Dimensions: 11'6x21'6
Living room
- Level: Main
- Area: 297.25 Square Feet
- Dimensions: 20'6x14'6
Loft
- Level: Upper
- Area: 157.5 Square Feet
- Dimensions: 10'6x15
Office
- Level: Main
- Area: 152.5 Square Feet
- Dimensions: 10'2x15
Other
- Level: Main
- Area: 161.25 Square Feet
- Dimensions: 7'6x21'6
Patio
- Level: Lower
- Area: 424 Square Feet
- Dimensions: 26'6x16
Sun room
- Level: Main
- Area: 190.11 Square Feet
- Dimensions: 19'4x9'10
Heating
- Forced Air
Cooling
- Central Air
Appliances
- Included: Air-To-Air Exchanger, Dishwasher, Disposal, Dryer, Exhaust Fan, Humidifier, Gas Water Heater, Water Osmosis System, Microwave, Range, Refrigerator, Washer, Water Softener Owned, Wine Cooler
- Laundry: Laundry Room, Upper Level
Features
- Basement: Finished
- Number of fireplaces: 3
- Fireplace features: Family Room, Gas, Living Room
Interior area
- Total structure area: 5,415
- Total interior livable area: 5,415 sqft
- Finished area above ground: 3,974
- Finished area below ground: 1,441
Property
Parking
- Total spaces: 3
- Parking features: Attached, Concrete, Garage, Heated Garage
- Attached garage spaces: 3
- Details: Garage Dimensions (35x25)
Accessibility
- Accessibility features: None
Features
- Levels: Two
- Stories: 2
- Patio & porch: Composite Decking, Deck, Front Porch, Patio
- Pool features: None
- Has view: Yes
- View description: Bay, East, Lake, South
- Has water view: Yes
- Water view: Bay,Lake
- Waterfront features: Association Access, Deeded Access, Dock, Lake View, Shared
Lot
- Size: 0.34 Acres
- Dimensions: N56 x 150 x 157 x 150
Details
- Foundation area: 1623
- Parcel number: 1611723330009
- Zoning description: Residential-Single Family
Construction
Type & style
- Home type: SingleFamily
- Property subtype: Single Family Residence
Materials
- Frame
- Roof: Age 8 Years or Less,Asphalt
Condition
- New construction: No
- Year built: 2026
Details
- Builder name: CITYLINE HOMES INC
Utilities & green energy
- Electric: 200+ Amp Service, Power Company: Xcel Energy
- Gas: Natural Gas
- Sewer: City Sewer/Connected
- Water: City Water/Connected
Community & HOA
Community
- Subdivision: Lafayette Ridge
HOA
- Has HOA: Yes
- Amenities included: Beach Access, Boat Dock, Other, Tennis Court(s)
- Services included: Dock, Shared Amenities
- HOA fee: $3,662 annually
- HOA name: Lafayette Ridge Home Owners Association
- HOA phone: 612-961-2820
Location
- Region: Wayzata
Financial & listing details
- Price per square foot: $526/sqft
- Tax assessed value: $1,017,600
- Annual tax amount: $10,448
- Date on market: 9/8/2025
- Date available: 07/01/2026
Estimated market value
$2,724,800
$2.59M - $2.86M
$6,819/mo
Price history
Price history
| Date | Event | Price |
|---|---|---|
| 9/8/2025 | Listed for sale | $2,850,000+282.6%$526/sqft |
Source: | ||
| 7/10/2025 | Sold | $745,000-12.4%$138/sqft |
Source: | ||
| 7/8/2025 | Pending sale | $850,000$157/sqft |
Source: | ||
| 6/2/2025 | Price change | $850,000-10.5%$157/sqft |
Source: | ||
| 4/3/2025 | Price change | $950,000-9.5%$175/sqft |
Source: | ||
Public tax history
Public tax history
| Year | Property taxes | Tax assessment |
|---|---|---|
| 2025 | $10,448 -17.7% | $1,017,600 +10.2% |
| 2024 | $12,688 +11.4% | $923,500 -19.2% |
| 2023 | $11,392 +36.7% | $1,143,300 +12% |
Find assessor info on the county website
BuyAbility℠ payment
Est. payment
$18,212/mo
Principal & interest
$14130
Property taxes
$2779
Other costs
$1303
Climate risks
Neighborhood: 55391
Nearby schools
GreatSchools rating
- 8/10Orono Intermediate Elementary SchoolGrades: 3-5Distance: 3.8 mi
- 8/10Orono Middle SchoolGrades: 6-8Distance: 4.1 mi
- 10/10Orono Senior High SchoolGrades: 9-12Distance: 4 mi
- Loading
- Loading






