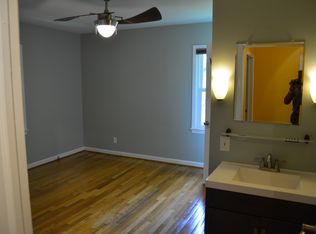ITB renovated ranch on .30 landscaped acres in a great location! Huge family room and a fully renovated kitchen with stainless steel appliances. Sunny breakfast w/bay window overlooking level, fenced backyard. Large master w/sitting area, 2 closets, one's a WIC. Two baths renovated and consolidated into larger suite in 2022. Extensive hardwoods, plant. shutters, storage shed.
This property is off market, which means it's not currently listed for sale or rent on Zillow. This may be different from what's available on other websites or public sources.
