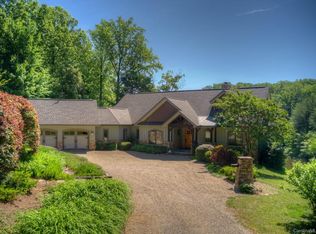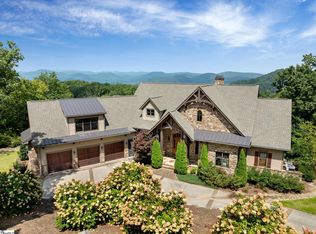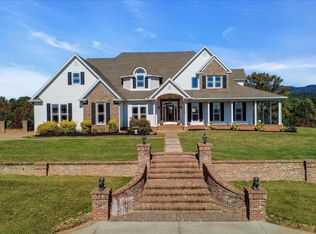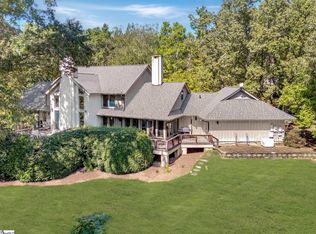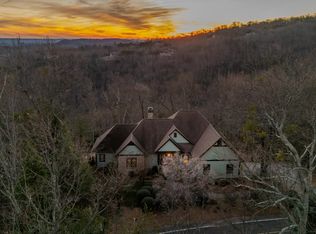A 25+ Acre Hill-Top, Up-Country, Classic Morning Meadow Farm Through the stone walls and the wrought iron gates’ antique lanterns, the estate’s paved drive runs between two grassy lanes and over 15 acres of rolling, fenced pastures. The natural three-board black fencing keep the grazing horses in the breezy shade of forty-foot oaks. The farm is provisioned within the square-mile thermal belt of the Blue Ridge Mountains. This is the small valley where Cherokee sought protection from harsh winters and summer storms. Park-like poise and builder integrity describe this 25+ acre horse farm. This is an elegant, meticulously-maintained, Carolina country manor on absolutely beautiful land. Location, Location, Location: Appealing lifestyle and equine traditions of Landrum, South Carolina, USA. Known for its moderate climate, this “Blue Wall” land is the perfect blend of seclusion and accessibility. Four villages, four cities, four airports with waterfalls, mountains, lakes, trout streams, World-Class Horse Shows, three Foxhound hunts, and Scenery to take your breath away. 5000 sq foot Restored Sun-Lit Farm House. A generously open main floor with a 3/3 suite design. Gorgeous kitchen with two of everything. Hard wood floors, native Carolina, pine-paneled office, and recent roofs, HVAC, plumbing, & electricity. Three oversized baths (plumbed for a 4th in upstairs gallery). 3 wood-burning fireplaces, pantries, boot-room, plantation shutters, wet bar, six walk-in closets and a finished, walk-out garden, apartment, and flagstone piazza. Two walk-in 10' x12' attic rooms for storage along with basement. Keeping Room with 3 cozy conversation or reading nooks. There are two additional guest cottages sitting away from the manor house for privacy. Twelve 12’x12’ Stall Barn: Breezy, high & dry, east-west structure, feed room, tack room, full bath/laundry (ready for groom’s apartment addition), hot water, run-in shed, abundant & convenient water spigots in all pastures. Abundant water sources from Blue Ridge Coop or the ground wells. Over fifteen acres are fenced/cross fenced into multiple-acre grass pastures and bordered with three board fence including horse and hot wire. In Addition to Lovely Views: Pool (new pool liner), aquifer pond, artesian stream, wooded trails, 2-Room garden-cottage/child’s playhouse, professionally landscaped gardens, large stone terraces & walls, abundant hardwood trees, boulder & topiary gardens, multiple porches & balconies, step-stone pathways, arbors, trellises, pergolas and Serenity Without Conservation Restraints.
For sale
$2,950,000
315-317 319 Gibson Rd, Landrum, SC 29356
4beds
5,000sqft
Est.:
Single Family Residence, Residential
Built in 1985
25.49 Acres Lot
$-- Zestimate®
$590/sqft
$-- HOA
What's special
Aquifer pondGrazing horsesHot waterWood-burning fireplacesAbundant hardwood treesPlantation shuttersArtesian stream
- 200 days |
- 868 |
- 26 |
Zillow last checked: 8 hours ago
Listing updated: November 03, 2025 at 09:21am
Listed by:
Betina Conway 864-419-8005,
Blackstream International RE
Source: Greater Greenville AOR,MLS#: 1562696
Tour with a local agent
Facts & features
Interior
Bedrooms & bathrooms
- Bedrooms: 4
- Bathrooms: 4
- Full bathrooms: 4
- Main level bathrooms: 3
- Main level bedrooms: 3
Rooms
- Room types: Loft, Office/Study, Attic
Primary bedroom
- Area: 255
- Dimensions: 15 x 17
Bedroom 2
- Area: 176
- Dimensions: 11 x 16
Bedroom 3
- Area: 210
- Dimensions: 14 x 15
Bedroom 4
- Area: 187
- Dimensions: 17 x 11
Primary bathroom
- Features: Double Sink, Full Bath, Shower-Separate, Tub-Separate, Fireplace
- Level: Main
Dining room
- Area: 156
- Dimensions: 12 x 13
Kitchen
- Area: 286
- Dimensions: 22 x 13
Living room
- Area: 460
- Dimensions: 23 x 20
Bonus room
- Area: 425
- Dimensions: 25 x 17
Heating
- Electric, Heat Pump
Cooling
- Electric, Heat Pump
Appliances
- Included: Dishwasher, Electric Cooktop, Electric Oven, Electric Water Heater
- Laundry: Sink, 1st Floor, Walk-in, Electric Dryer Hookup, Washer Hookup
Features
- High Ceilings, Central Vacuum, Open Floorplan, Soaking Tub, Walk-In Closet(s), Countertops – Quartz, Pantry
- Flooring: Carpet, Wood, Stone
- Basement: Full,Walk-Out Access,Interior Entry
- Attic: Storage
- Number of fireplaces: 3
- Fireplace features: Gas Log, Wood Burning
Interior area
- Total interior livable area: 5,000 sqft
Video & virtual tour
Property
Parking
- Total spaces: 4
- Parking features: Attached, Basement, Yard Door, Asphalt
- Attached garage spaces: 4
- Has uncovered spaces: Yes
Features
- Levels: 1.5+Basement
- Stories: 1.5
- Patio & porch: Deck, Front Porch
- Exterior features: Balcony
- Has private pool: Yes
- Pool features: In Ground
- Fencing: Fenced
- Has view: Yes
- View description: Mountain(s)
- Waterfront features: Creek, Pond
Lot
- Size: 25.49 Acres
- Features: Pasture, Sloped, Few Trees, Wooded, 25 - 50 Acres
- Topography: Level
Details
- Additional structures: Barn(s)
- Parcel number: 11900031.02
- Horses can be raised: Yes
- Horse amenities: 5-8 Stalls, Barn, Fenced, Pasture, Riding Trail
Construction
Type & style
- Home type: SingleFamily
- Architectural style: Cabin,Ranch
- Property subtype: Single Family Residence, Residential
Materials
- Wood Siding, Brick Veneer
- Foundation: Slab, Basement
- Roof: Architectural,Metal
Condition
- Year built: 1985
Utilities & green energy
- Sewer: Septic Tank
- Water: Public
Community & HOA
Community
- Features: None
- Subdivision: None
HOA
- Has HOA: No
- Services included: None
Location
- Region: Landrum
Financial & listing details
- Price per square foot: $590/sqft
- Date on market: 7/9/2025
Estimated market value
Not available
Estimated sales range
Not available
$3,641/mo
Price history
Price history
| Date | Event | Price |
|---|---|---|
| 7/15/2025 | Price change | $2,950,000+15.7%$590/sqft |
Source: | ||
| 7/9/2025 | Listed for sale | $2,550,000$510/sqft |
Source: | ||
Public tax history
Public tax history
Tax history is unavailable.BuyAbility℠ payment
Est. payment
$13,947/mo
Principal & interest
$11439
Property taxes
$1475
Home insurance
$1033
Climate risks
Neighborhood: 29356
Nearby schools
GreatSchools rating
- 4/10O. P. Earle Elementary SchoolGrades: PK-5Distance: 3.6 mi
- 5/10Landrum Middle SchoolGrades: 6-8Distance: 3.6 mi
- 8/10Landrum High SchoolGrades: 9-12Distance: 2.2 mi
Schools provided by the listing agent
- Elementary: O.P. Earle
- Middle: Landrum
- High: Landrum
Source: Greater Greenville AOR. This data may not be complete. We recommend contacting the local school district to confirm school assignments for this home.
