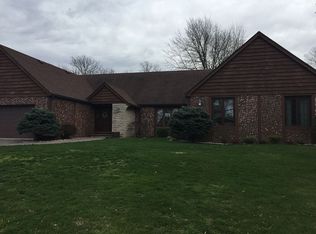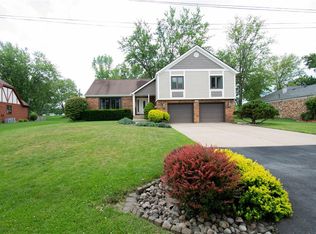You'll want to call this your home as soon as you pull into the quiet cul-de-sac. This magazine ready home sits on a beautiful shaded lot with deck and screened porch in the back to watch the sunsets, close to South Side Country Club. This home is open, bright, cheery and inviting. The family room steps down from the kitchen and affords the perfect entertaining or family layout. Upstairs provides spacious bedrooms and a walk-in closet in master bedroom, all bedrooms have hardwood floors. There's an unfinished, dry basement. The many updates include: tuck-pointed and crowned chimney, painted outside and bathrooms, knockdown ceilings, light fixtures, carpet on stairs and bamboo flooring, new furnace. Call your agent before this lovely home is disappears!
This property is off market, which means it's not currently listed for sale or rent on Zillow. This may be different from what's available on other websites or public sources.

