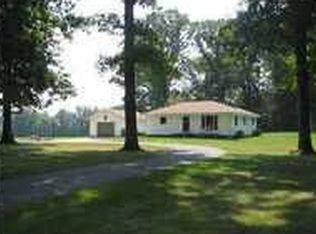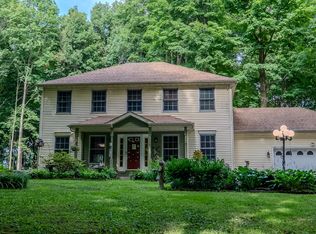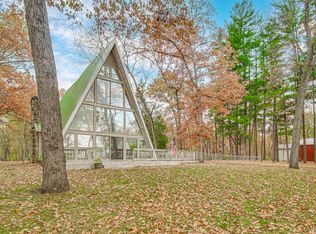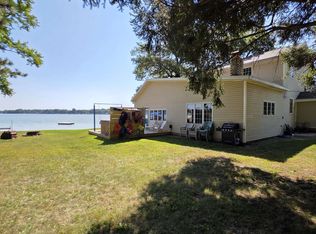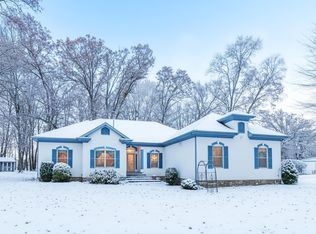ESCAPE THE MADNESS!!!! You're just minutes from tranquility! Prop up your feet and enjoy nature at its finest in this SPECTACULAR 1 1/2 story quality built , 4-bedroom home on over 40 beautiful acres!! This one has it all!! First of all, It was built with love and offers over 3200 sq ft with 4 bedrooms, 2 1/2 baths plus a basement. The moment you walk into the spectacular Foyer with wooden Staircase, crown molding & knotty Pine ceiling!!! Main floor primary bedroom With en-suite - jetted tub/shower, ceramic floors, double closets and knotty pine Walls. Inviting eat in kitchen with knotty pine - wood counter tops - all appliances Included and bar area. Main floor laundry - French doors into living area and one Out to large deck area! Upstairs has 3 good sized bedrooms hardwood floors and Attic access. All this surrounded by 40 acres - pole barns - outbuildings & ponds. YOU NAME IT - THIS ONE HAS IT!!! Hunting - relaxing and playing all at your fingertips! This isn't a COOKIE CUTTER HOUSE!!! It's unique, exciting and INVITING!!!
Active
Price cut: $56.9K (1/13)
$713,000
31513 Shively Rd, Walkerton, IN 46574
4beds
3,232sqft
Est.:
Single Family Residence
Built in 1990
40 Acres Lot
$694,900 Zestimate®
$221/sqft
$-- HOA
What's special
Pole barnsKnotty pine wallsLarge deck areaMain floor laundryFrench doorsKnotty pine ceilingCrown molding
- 134 days |
- 1,727 |
- 52 |
Zillow last checked: 8 hours ago
Listing updated: January 13, 2026 at 02:48pm
Listed by:
Karen Maynard,
McColly Real Estate 219-462-2411
Source: NIRA,MLS#: 829129
Tour with a local agent
Facts & features
Interior
Bedrooms & bathrooms
- Bedrooms: 4
- Bathrooms: 3
- Full bathrooms: 2
- 1/2 bathrooms: 1
Rooms
- Room types: Bedroom 2, Primary Bedroom, Living Room, Kitchen, Bedroom 4, Bedroom 3
Primary bedroom
- Area: 168
- Dimensions: 12.0 x 14.0
Bedroom 2
- Area: 165
- Dimensions: 11.0 x 15.0
Bedroom 3
- Area: 210
- Dimensions: 14.0 x 15.0
Bedroom 4
- Area: 210
- Dimensions: 14.0 x 15.0
Kitchen
- Area: 315
- Dimensions: 21.0 x 15.0
Living room
- Area: 285
- Dimensions: 19.0 x 15.0
Heating
- Forced Air, Natural Gas
Appliances
- Included: Dryer, Washer, Range Hood, Refrigerator, Microwave
- Laundry: Main Level
Features
- Cathedral Ceiling(s), Country Kitchen, Walk-In Closet(s), Eat-in Kitchen, Entrance Foyer, Ceiling Fan(s)
- Basement: Partially Finished
- Has fireplace: No
Interior area
- Total structure area: 3,232
- Total interior livable area: 3,232 sqft
- Finished area above ground: 3,232
Property
Parking
- Total spaces: 2
- Parking features: Garage Door Opener, Paved, Garage Faces Front, Driveway, Additional Parking
- Garage spaces: 2
- Has uncovered spaces: Yes
Features
- Levels: One and One Half
- Patio & porch: Covered, Rear Porch, Patio, Front Porch
- Exterior features: Private Yard
- Pool features: None
- Has view: Yes
- View description: Rural, Trees/Woods
Lot
- Size: 40 Acres
- Features: Back Yard, Wooded, Private, Landscaped, Front Yard, Corner Lot
Details
- Parcel number: 711612300004000014
- Special conditions: None
- Horses can be raised: Yes
Construction
Type & style
- Home type: SingleFamily
- Property subtype: Single Family Residence
Condition
- New construction: No
- Year built: 1990
Utilities & green energy
- Electric: 200+ Amp Service
- Sewer: Septic Tank
- Water: Well
- Utilities for property: Cable Available, Water Connected, Natural Gas Connected, Electricity Connected
Community & HOA
Community
- Security: Carbon Monoxide Detector(s), Fire Alarm
HOA
- Has HOA: No
Location
- Region: Walkerton
Financial & listing details
- Price per square foot: $221/sqft
- Tax assessed value: $336,600
- Annual tax amount: $4,260
- Date on market: 10/10/2025
- Listing agreement: Exclusive Right To Sell
- Listing terms: Cash,VA Loan,FHA,Conventional
Estimated market value
$694,900
$660,000 - $730,000
$3,054/mo
Price history
Price history
| Date | Event | Price |
|---|---|---|
| 1/13/2026 | Price change | $713,000-7.4%$221/sqft |
Source: | ||
| 11/6/2025 | Price change | $769,900-3.1%$238/sqft |
Source: | ||
| 10/10/2025 | Price change | $794,9000%$246/sqft |
Source: | ||
| 8/23/2025 | Listed for sale | $795,000-0.6%$246/sqft |
Source: Owner Report a problem | ||
| 8/2/2025 | Listing removed | $799,800 |
Source: | ||
| 6/27/2025 | Price change | $799,8000% |
Source: | ||
| 6/5/2025 | Price change | $799,900-5.3% |
Source: | ||
| 5/23/2025 | Price change | $845,000-1.7% |
Source: | ||
| 5/9/2025 | Price change | $860,000-1.5% |
Source: | ||
| 4/25/2025 | Price change | $873,000-4.1% |
Source: | ||
| 3/1/2025 | Price change | $910,000-4.2% |
Source: | ||
| 2/3/2025 | Listed for sale | $949,9000% |
Source: | ||
| 10/9/2024 | Listing removed | -- |
Source: Owner Report a problem | ||
| 7/9/2024 | Listed for sale | $950,000$294/sqft |
Source: Owner Report a problem | ||
Public tax history
Public tax history
| Year | Property taxes | Tax assessment |
|---|---|---|
| 2024 | $3,948 +0.4% | $336,600 +5.4% |
| 2023 | $3,932 +10.2% | $319,500 +3.2% |
| 2022 | $3,567 -2.1% | $309,700 +11.2% |
| 2021 | $3,642 +0.1% | $278,500 -1.9% |
| 2020 | $3,640 -7% | $284,000 +2.8% |
| 2019 | $3,915 -1.8% | $276,300 -1.1% |
| 2018 | $3,986 +7.4% | $279,500 -1% |
| 2017 | $3,711 -2.8% | $282,400 -1.6% |
| 2016 | $3,816 -0.4% | $287,100 -2.2% |
| 2014 | $3,830 +3.8% | $293,500 +1.9% |
| 2013 | $3,688 +3.7% | $288,000 +3.1% |
| 2012 | $3,558 +12.8% | $279,400 +7.9% |
| 2011 | $3,155 +8.4% | $259,000 +2.5% |
| 2010 | $2,910 +50% | $252,800 +21.7% |
| 2009 | $1,940 | $207,800 +1.6% |
| 2007 | -- | $204,600 |
Find assessor info on the county website
BuyAbility℠ payment
Est. payment
$4,224/mo
Principal & interest
$3677
Property taxes
$547
Climate risks
Neighborhood: 46574
Nearby schools
GreatSchools rating
- 8/10Walkerton Elementary SchoolGrades: PK-6Distance: 2.2 mi
- 6/10Harold C Urey Middle SchoolGrades: 7-8Distance: 1.8 mi
- 10/10John Glenn High SchoolGrades: 9-12Distance: 2.4 mi
