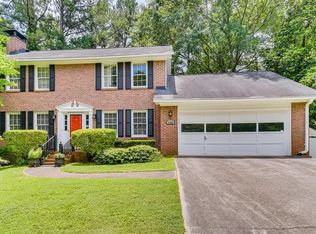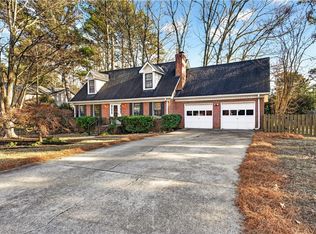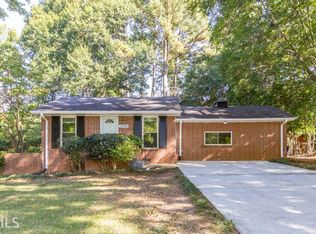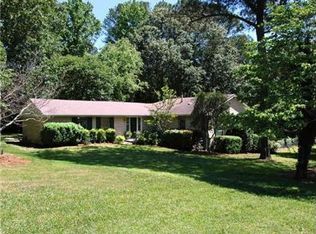Looking for lots of living space & large bedrooms while intown but not paying an arm & a leg? Welcome home. Nestled on a great cul de sac in Lindmoor Woods, this large 3 bed/2.5ba split level features an updated kitchen & master bath, plus new flooring throughout the 2nd floor. Garden window in eat in kitchen perfect for succulents or herbs. PLUS an Airbnb or rental income opportunity - 2 bed/1bath separate entrance basement suite. Formal dining, living room and den with wood burning fire place. Large flat lot with shaded low-maintenance fenced back yard.
This property is off market, which means it's not currently listed for sale or rent on Zillow. This may be different from what's available on other websites or public sources.



