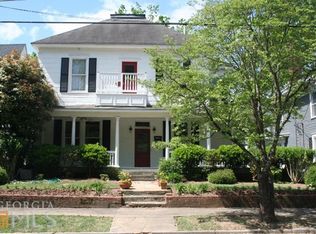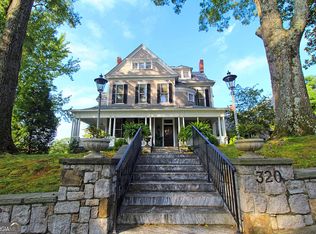Closed
$562,000
316 E 3rd Ave, Rome, GA 30161
5beds
4,882sqft
Single Family Residence, Residential
Built in 1883
0.45 Acres Lot
$556,200 Zestimate®
$115/sqft
$2,254 Estimated rent
Home value
$556,200
$451,000 - $684,000
$2,254/mo
Zestimate® history
Loading...
Owner options
Explore your selling options
What's special
Step into timeless elegance with this exquisitely restored Victorian masterpiece, originally built in 1883 by Dr. Eben Hillyer, a prominent Civil War surgeon and former President of the Rome Railroad. Nestled in Georgia’s largest Victorian Era District, this grand residence effortlessly blends historic charm with modern convenience. Boasting just under 5,000 square feet, this home features12-foot ceilings, heart pine floors, five ornate fireplaces, a formal parlor, and a banquet-sized dining room that is perfect for entertaining on any scale. The gourmet kitchen is designed for entertaining and includes a butler’s pantry leading to a rear staircase and a breakfast room. It features both a 5-burner gas cooktop with vent hood and a range with microhood, along with a large 3-compartment sink centered in the island and ample prep and storage areas. The primary suite is located on the main level and showcases an updated bathroom with a claw foot tub and a walk-in closet—offering a luxurious retreat within this historic home. Period details like intricate woodwork, custom stained-glass windows, and a grand staircase elevate the ambiance throughout. Enjoy multiple outdoor living spaces, including a truly southern rocking chair front porch, side deck, upper balcony, and a spacious rear deck overlooking a terraced garden with a fountain. Storage is plentiful with a walk-up floored attic an interior/exterior access basement with storage areas. A large laundry room add to convenience. The freshly painted exterior, brand new retaining wall, and private driveway parking add to the home's appeal. Located just blocks from vibrant downtown Rome—offering sidewalk-lined streets, festivals, restaurants, and shopping—this property is truly an entertainer’s dream. Don't miss your chance to own this iconic residence in one of Georgia’s most treasured neighborhoods.
Zillow last checked: 8 hours ago
Listing updated: September 02, 2025 at 08:17am
Listing Provided by:
Christie Welch Carroll,
Prestige Home Brokers 678-747-9930,
Grant Garab,
Prestige Home Brokers
Bought with:
NON-MLS NMLS
Non FMLS Member
Source: FMLS GA,MLS#: 7530114
Facts & features
Interior
Bedrooms & bathrooms
- Bedrooms: 5
- Bathrooms: 3
- Full bathrooms: 3
- Main level bathrooms: 1
- Main level bedrooms: 1
Primary bedroom
- Features: Master on Main
- Level: Master on Main
Bedroom
- Features: Master on Main
Primary bathroom
- Features: Soaking Tub
Dining room
- Features: Seats 12+, Separate Dining Room
Kitchen
- Features: Breakfast Room, Cabinets Stain, Keeping Room, Kitchen Island, Tile Counters
Heating
- Forced Air, Natural Gas, Zoned
Cooling
- Central Air, Electric, Other
Appliances
- Included: Dishwasher, Disposal, Electric Range, Gas Cooktop, Microwave, Range Hood, Refrigerator, Self Cleaning Oven, Other
- Laundry: Laundry Room, Main Level
Features
- Beamed Ceilings, Entrance Foyer, High Ceilings 10 ft Main, High Ceilings 10 ft Upper, High Speed Internet, Walk-In Closet(s)
- Flooring: Hardwood, Tile
- Windows: Bay Window(s), Shutters, Wood Frames
- Basement: Crawl Space,Dirt Floor
- Attic: Permanent Stairs
- Number of fireplaces: 5
- Fireplace features: Decorative, Family Room, Master Bedroom, Other Room
- Common walls with other units/homes: No Common Walls
Interior area
- Total structure area: 4,882
- Total interior livable area: 4,882 sqft
- Finished area above ground: 4,882
Property
Parking
- Total spaces: 2
- Parking features: Driveway
- Has uncovered spaces: Yes
Accessibility
- Accessibility features: None
Features
- Levels: Two
- Stories: 2
- Patio & porch: Deck, Front Porch, Patio
- Exterior features: Balcony, Garden, Private Yard, Rain Gutters, Rear Stairs, No Dock
- Pool features: None
- Spa features: None
- Fencing: Back Yard,Chain Link
- Has view: Yes
- View description: Neighborhood
- Waterfront features: None
- Body of water: None
Lot
- Size: 0.45 Acres
- Dimensions: 269 x 75
- Features: Back Yard, Front Yard, Landscaped, Private, Sloped
Details
- Additional structures: None
- Parcel number: J14C 253
- Other equipment: None
- Horse amenities: None
Construction
Type & style
- Home type: SingleFamily
- Architectural style: Victorian
- Property subtype: Single Family Residence, Residential
Materials
- Frame, Wood Siding
- Foundation: Brick/Mortar
- Roof: Composition,Metal
Condition
- Resale
- New construction: No
- Year built: 1883
Utilities & green energy
- Electric: 110 Volts
- Sewer: Public Sewer
- Water: Public
- Utilities for property: Electricity Available, Natural Gas Available, Sewer Available, Water Available
Green energy
- Energy efficient items: None
- Energy generation: None
Community & neighborhood
Security
- Security features: None
Community
- Community features: Curbs, Near Public Transport, Near Shopping, Near Trails/Greenway, Park, Pickleball, Sidewalks, Street Lights
Location
- Region: Rome
- Subdivision: Between The Rivers
Other
Other facts
- Road surface type: Asphalt, Paved
Price history
| Date | Event | Price |
|---|---|---|
| 8/25/2025 | Sold | $562,000-4.6%$115/sqft |
Source: | ||
| 7/30/2025 | Pending sale | $588,900$121/sqft |
Source: | ||
| 7/30/2025 | Listed for sale | $588,900$121/sqft |
Source: | ||
| 7/26/2025 | Pending sale | $588,900$121/sqft |
Source: | ||
| 7/8/2025 | Price change | $588,900-1.7%$121/sqft |
Source: | ||
Public tax history
| Year | Property taxes | Tax assessment |
|---|---|---|
| 2024 | $8,559 +83.9% | $241,695 +6.2% |
| 2023 | $4,654 -1.1% | $227,524 +22.8% |
| 2022 | $4,708 -19.4% | $185,234 +11.6% |
Find assessor info on the county website
Neighborhood: 30161
Nearby schools
GreatSchools rating
- 6/10East Central Elementary SchoolGrades: PK-6Distance: 1.3 mi
- 5/10Rome Middle SchoolGrades: 7-8Distance: 2.8 mi
- 6/10Rome High SchoolGrades: 9-12Distance: 2.7 mi
Schools provided by the listing agent
- Elementary: East Central
- Middle: Rome
- High: Rome
Source: FMLS GA. This data may not be complete. We recommend contacting the local school district to confirm school assignments for this home.

Get pre-qualified for a loan
At Zillow Home Loans, we can pre-qualify you in as little as 5 minutes with no impact to your credit score.An equal housing lender. NMLS #10287.

