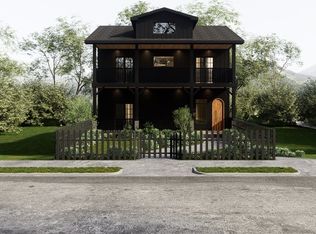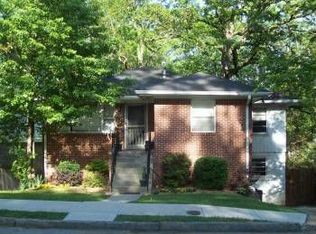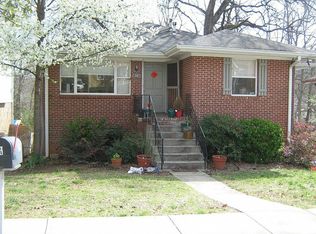Closed
$1,200,000
316 Madison Ave, Decatur, GA 30030
5beds
2,933sqft
Single Family Residence, Residential
Built in 1952
8,712 Square Feet Lot
$1,278,000 Zestimate®
$409/sqft
$5,017 Estimated rent
Home value
$1,278,000
$1.20M - $1.37M
$5,017/mo
Zestimate® history
Loading...
Owner options
Explore your selling options
What's special
It’s a story as old as time - two architects discover a property on a great street that needs a lot of love and attention. Their hard work results in a modern showplace with state-of-the-art features that create a sustainable, conscientious home that will excite you from the moment you arrive. Travel the cedar-planked pathway and enter the open-concept main-level living space with stranded bamboo flooring, panoramic windows and natural architectural beams accenting the high ceilings. The kitchen has reflective glass cabinetry, honed quartz countertops and indestructible sustainable flooring. French doors lead out to a partially covered cedar deck, allowing plenty of lounge and grilling space overlooking the professionally landscaped backyard and picturesque city waterway. Head upstairs to the dramatic, two-story, open staircase for the primary and two additional bedrooms. The primary bedroom has a breathtaking vaulted ceiling and treehouse views of the backyard from three expansive windows. The three full bathrooms have radiant floor heat to keep you comfortable when the temperature drops. The terrace level is an ideal recreation room with a large bonus space and access to the lower-level heat-kilned ash deck and flat backyard. Two more additional bedrooms and a full bathroom are found here. Stand out from the conventional and unimaginative. You will love how unique, modern and inviting your home is when you make this your own.
Zillow last checked: 8 hours ago
Listing updated: March 24, 2023 at 08:50am
Listing Provided by:
Lisa Cronic,
Atlanta Fine Homes Sotheby's International
Bought with:
NICOLE DAVIS, 278146
Coldwell Banker Realty
Source: FMLS GA,MLS#: 7178670
Facts & features
Interior
Bedrooms & bathrooms
- Bedrooms: 5
- Bathrooms: 4
- Full bathrooms: 3
- 1/2 bathrooms: 1
Primary bedroom
- Features: In-Law Floorplan
- Level: In-Law Floorplan
Bedroom
- Features: In-Law Floorplan
Primary bathroom
- Features: Shower Only, Vaulted Ceiling(s)
Dining room
- Features: Open Concept
Kitchen
- Features: Cabinets White, Kitchen Island, Pantry, Solid Surface Counters, View to Family Room
Heating
- Central, Electric, Radiant, Zoned
Cooling
- Ceiling Fan(s), Central Air, Heat Pump, Zoned
Appliances
- Included: Dishwasher, Disposal, Dryer, Electric Oven, Gas Cooktop, Range Hood, Refrigerator, Self Cleaning Oven, Washer
- Laundry: Laundry Room, Upper Level
Features
- High Ceilings 9 ft Main, High Ceilings 10 ft Upper, Walk-In Closet(s)
- Flooring: Carpet, Hardwood, Other
- Windows: Insulated Windows
- Basement: Daylight,Driveway Access,Exterior Entry,Finished,Finished Bath,Interior Entry
- Has fireplace: No
- Fireplace features: None
- Common walls with other units/homes: No Common Walls
Interior area
- Total structure area: 2,933
- Total interior livable area: 2,933 sqft
- Finished area above ground: 2,065
- Finished area below ground: 868
Property
Parking
- Parking features: Driveway, Kitchen Level
- Has uncovered spaces: Yes
Accessibility
- Accessibility features: None
Features
- Levels: Three Or More
- Patio & porch: Covered, Deck, Front Porch, Rear Porch
- Exterior features: Private Yard, Other
- Pool features: None
- Spa features: None
- Fencing: Back Yard,Chain Link,Fenced,Wood
- Has view: Yes
- View description: Park/Greenbelt, Water
- Has water view: Yes
- Water view: Water
- Waterfront features: None
- Body of water: None
Lot
- Size: 8,712 sqft
- Dimensions: 150 x 50
- Features: Back Yard, Front Yard, Landscaped, Sloped, Other
Details
- Additional structures: Shed(s)
- Parcel number: 15 212 01 192
- Other equipment: Irrigation Equipment
- Horse amenities: None
Construction
Type & style
- Home type: SingleFamily
- Architectural style: Contemporary
- Property subtype: Single Family Residence, Residential
Materials
- Block, Brick 4 Sides, Cement Siding
- Foundation: Block
- Roof: Other
Condition
- Resale
- New construction: No
- Year built: 1952
Utilities & green energy
- Electric: 220 Volts in Laundry
- Sewer: Public Sewer
- Water: Public
- Utilities for property: Cable Available, Electricity Available, Natural Gas Available, Phone Available, Sewer Available, Water Available
Green energy
- Energy efficient items: Appliances, HVAC, Insulation, Lighting, Water Heater
- Energy generation: None
- Water conservation: Low-Flow Fixtures
Community & neighborhood
Security
- Security features: Security Service, Smoke Detector(s)
Community
- Community features: Dog Park, Near Schools, Near Shopping, Near Trails/Greenway, Park, Playground, Public Transportation, Sidewalks, Street Lights, Tennis Court(s)
Location
- Region: Decatur
- Subdivision: Oakhurst
HOA & financial
HOA
- Has HOA: No
Other
Other facts
- Ownership: Fee Simple
- Road surface type: Asphalt
Price history
| Date | Event | Price |
|---|---|---|
| 3/22/2023 | Sold | $1,200,000+4.3%$409/sqft |
Source: | ||
| 3/6/2023 | Pending sale | $1,150,000$392/sqft |
Source: | ||
| 2/27/2023 | Contingent | $1,150,000$392/sqft |
Source: | ||
| 2/22/2023 | Listed for sale | $1,150,000+505.3%$392/sqft |
Source: | ||
| 4/4/2008 | Sold | $190,000$65/sqft |
Source: Public Record Report a problem | ||
Public tax history
| Year | Property taxes | Tax assessment |
|---|---|---|
| 2025 | $28,879 +8.2% | $471,280 +8.8% |
| 2024 | $26,685 +202060.8% | $433,040 +13.5% |
| 2023 | $13 +193.3% | $381,520 +40.1% |
Find assessor info on the county website
Neighborhood: Oakhurst
Nearby schools
GreatSchools rating
- 8/10Fifth Avenue Elementary SchoolGrades: 3-5Distance: 0.3 mi
- 8/10Beacon Hill Middle SchoolGrades: 6-8Distance: 1 mi
- 9/10Decatur High SchoolGrades: 9-12Distance: 1.3 mi
Schools provided by the listing agent
- Elementary: Oakhurst/Fifth Avenue
- Middle: Beacon Hill
- High: Decatur
Source: FMLS GA. This data may not be complete. We recommend contacting the local school district to confirm school assignments for this home.
Get a cash offer in 3 minutes
Find out how much your home could sell for in as little as 3 minutes with a no-obligation cash offer.
Estimated market value$1,278,000
Get a cash offer in 3 minutes
Find out how much your home could sell for in as little as 3 minutes with a no-obligation cash offer.
Estimated market value
$1,278,000


