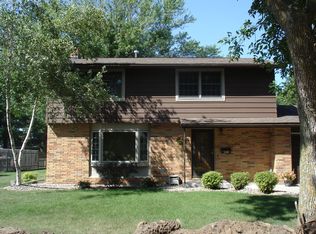Closed
$334,000
316 Meredith Rd, Albert Lea, MN 56007
4beds
3,787sqft
Single Family Residence
Built in 1958
0.27 Square Feet Lot
$347,800 Zestimate®
$88/sqft
$2,298 Estimated rent
Home value
$347,800
Estimated sales range
Not available
$2,298/mo
Zestimate® history
Loading...
Owner options
Explore your selling options
What's special
Schedule your showing today to view this spacious move-in ready four bedroom, four bathroom ranch style home. This home has many wonderful features including a large great room with vaulted ceilings, new furnace and air conditioning, hardwood floors, updated windows, egress window and recently replaced garage floor and driveway. The sewer and water line have also been recently replaced. Beautifully landscaped fenced in yard.
Zillow last checked: 8 hours ago
Listing updated: June 14, 2025 at 10:12pm
Listed by:
Jane Hanson 507-383-1611,
Century 21 Atwood
Bought with:
Shannon Bordeaux
RE/MAX Properties
Source: NorthstarMLS as distributed by MLS GRID,MLS#: 6396961
Facts & features
Interior
Bedrooms & bathrooms
- Bedrooms: 4
- Bathrooms: 4
- Full bathrooms: 1
- 3/4 bathrooms: 1
- 1/2 bathrooms: 2
Bedroom 1
- Level: Main
- Area: 234 Square Feet
- Dimensions: 18 x 13
Bedroom 2
- Level: Main
- Area: 99 Square Feet
- Dimensions: 11 x 9
Bedroom 3
- Level: Main
- Area: 110 Square Feet
- Dimensions: 11 x 10
Bedroom 4
- Level: Lower
- Area: 255 Square Feet
- Dimensions: 17 x 15
Dining room
- Level: Main
- Area: 132 Square Feet
- Dimensions: 12 x 11
Family room
- Level: Main
- Area: 462 Square Feet
- Dimensions: 22 x 21
Family room
- Level: Lower
- Area: 338 Square Feet
- Dimensions: 26 x 13
Kitchen
- Level: Main
- Area: 169 Square Feet
- Dimensions: 13 x 13
Living room
- Level: Main
- Area: 286 Square Feet
- Dimensions: 22 x 13
Office
- Level: Main
- Area: 162 Square Feet
- Dimensions: 18 x 9
Heating
- Forced Air, Space Heater
Cooling
- Central Air
Appliances
- Included: Dishwasher, Disposal, Dryer, Exhaust Fan, Gas Water Heater, Microwave, Range, Refrigerator, Stainless Steel Appliance(s), Trash Compactor, Washer
Features
- Basement: Block,Egress Window(s),Partially Finished,Storage Space
- Number of fireplaces: 2
- Fireplace features: Double Sided, Brick, Fireplace Footings, Living Room, Wood Burning
Interior area
- Total structure area: 3,787
- Total interior livable area: 3,787 sqft
- Finished area above ground: 1,948
- Finished area below ground: 704
Property
Parking
- Total spaces: 2
- Parking features: Attached, Concrete, Garage Door Opener, Storage
- Attached garage spaces: 2
- Has uncovered spaces: Yes
- Details: Garage Door Width (16)
Accessibility
- Accessibility features: None
Features
- Levels: One
- Stories: 1
- Patio & porch: Patio
- Fencing: Privacy,Wood
Lot
- Size: 0.27 sqft
- Dimensions: 126 x 100
- Features: Many Trees
- Topography: Level
Details
- Additional structures: Storage Shed
- Foundation area: 2251
- Parcel number: 341352400
- Zoning description: Residential-Single Family
Construction
Type & style
- Home type: SingleFamily
- Property subtype: Single Family Residence
Materials
- Brick/Stone, Cedar, Frame
- Roof: Age Over 8 Years,Asphalt,Pitched
Condition
- Age of Property: 67
- New construction: No
- Year built: 1958
Utilities & green energy
- Electric: Circuit Breakers, 100 Amp Service
- Gas: Natural Gas
- Sewer: City Sewer/Connected
- Water: City Water/Connected
Community & neighborhood
Location
- Region: Albert Lea
HOA & financial
HOA
- Has HOA: No
Other
Other facts
- Road surface type: Paved
Price history
| Date | Event | Price |
|---|---|---|
| 6/13/2024 | Sold | $334,000-1.8%$88/sqft |
Source: | ||
| 4/16/2024 | Pending sale | $340,000$90/sqft |
Source: | ||
| 4/1/2024 | Price change | $340,000-2.6%$90/sqft |
Source: | ||
| 11/3/2023 | Price change | $348,900-1.7%$92/sqft |
Source: | ||
| 7/5/2023 | Listed for sale | $354,900+1.4%$94/sqft |
Source: | ||
Public tax history
| Year | Property taxes | Tax assessment |
|---|---|---|
| 2024 | $4,308 +0.9% | $324,200 +10.5% |
| 2023 | $4,268 +0.6% | $293,300 -4% |
| 2022 | $4,242 +1.9% | $305,500 +30.9% |
Find assessor info on the county website
Neighborhood: 56007
Nearby schools
GreatSchools rating
- 5/10Lakeview Elementary SchoolGrades: K-5Distance: 0.7 mi
- 6/10Albert Lea Senior High SchoolGrades: 8-12Distance: 1.6 mi
- 3/10Southwest Middle SchoolGrades: 6-7Distance: 1.7 mi

Get pre-qualified for a loan
At Zillow Home Loans, we can pre-qualify you in as little as 5 minutes with no impact to your credit score.An equal housing lender. NMLS #10287.
Sell for more on Zillow
Get a free Zillow Showcase℠ listing and you could sell for .
$347,800
2% more+ $6,956
With Zillow Showcase(estimated)
$354,756