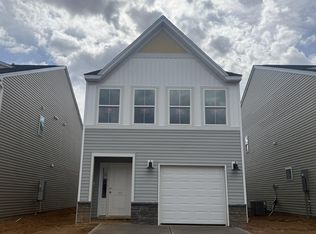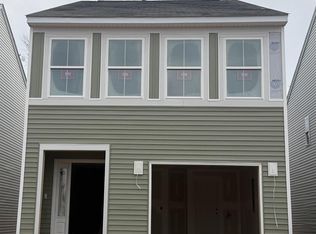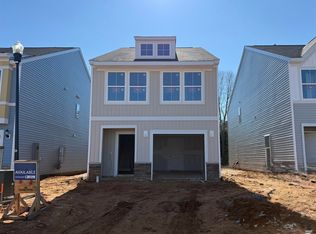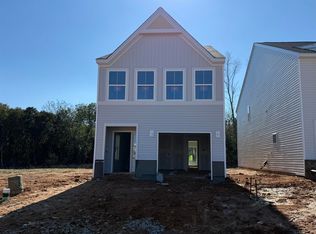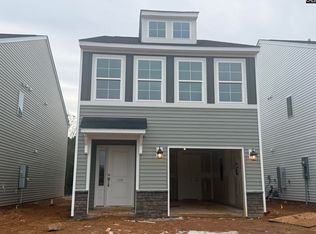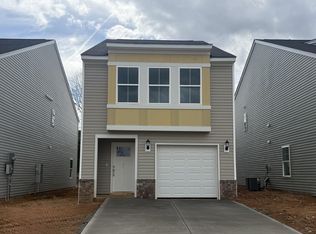*Get up to $7500 in closing cost with our partner lender!! The Dillon plan is a two-story, three-bedroom, two-and-one-half bathroom home. The first floor features an open-concept layout with a powder room, a kitchen island overlooking the great room, and elegant Stone Gray cabinets paired with Dallas White granite countertops. Upstairs, you’ll find the primary suite with two closets, including a spacious walk-in, and a bathroom featuring a tile walk-in shower, linen closet, and water closet. Two additional bedrooms, a bathroom, and a laundry closet complete the upstairs. This home also includes wood stair treads for added character and durability. Disclaimer: CMLS has not reviewed and, therefore, does not endorse vendors who may appear in listings.
New construction
Price cut: $1.5K (1/29)
$228,500
316 Tartan Rd, Hopkins, SC 29209
3beds
1,476sqft
Est.:
Single Family Residence
Built in 2025
4,356 Square Feet Lot
$-- Zestimate®
$155/sqft
$44/mo HOA
What's special
Two-and-one-half bathroomOpen-concept layoutPowder roomElegant stone gray cabinetsTwo additional bedroomsDallas white granite countertopsLinen closet
- 119 days |
- 157 |
- 0 |
Likely to sell faster than
Zillow last checked: 8 hours ago
Listing updated: February 06, 2026 at 12:03pm
Listed by:
Shanika Flemming,
Clayton Properties Group Inc
Source: Consolidated MLS,MLS#: 620168
Tour with a local agent
Facts & features
Interior
Bedrooms & bathrooms
- Bedrooms: 3
- Bathrooms: 3
- Full bathrooms: 2
- 1/2 bathrooms: 1
- Partial bathrooms: 1
- Main level bathrooms: 1
Primary bedroom
- Features: Double Vanity, Tub-Garden, Separate Shower, Walk-In Closet(s), Ceiling Fan(s)
- Level: Second
Bedroom 2
- Features: Closet-Private
- Level: Second
Bedroom 3
- Features: Closet-Private
- Level: Second
Kitchen
- Features: Eat-in Kitchen, Pantry, Counter Tops-Quartz
- Level: Main
Living room
- Features: Ceiling Fan
- Level: Main
Heating
- Central, Gas 1st Lvl, Gas 2nd Lvl
Cooling
- Central Air
Appliances
- Included: Free-Standing Range, Gas Range, Dishwasher, Disposal, Microwave Above Stove, Tankless Water Heater, Gas Water Heater
Features
- Flooring: Luxury Vinyl
- Has basement: No
- Attic: Pull Down Stairs
- Number of fireplaces: 1
- Fireplace features: Gas Log-Natural
Interior area
- Total structure area: 1,476
- Total interior livable area: 1,476 sqft
Property
Parking
- Total spaces: 2
- Parking features: Garage - Attached
- Attached garage spaces: 1
Features
- Stories: 2
Lot
- Size: 4,356 Square Feet
- Features: Sprinkler
Details
- Parcel number: 247000215
Construction
Type & style
- Home type: SingleFamily
- Architectural style: Traditional
- Property subtype: Single Family Residence
Materials
- Vinyl
- Foundation: Slab
Condition
- New Construction
- New construction: Yes
- Year built: 2025
Utilities & green energy
- Sewer: Public Sewer
- Water: Public
Community & HOA
Community
- Security: Smoke Detector(s)
- Subdivision: LAURINTON FARMS
HOA
- Has HOA: Yes
- Services included: Common Area Maintenance, Sidewalk Maintenance, Street Light Maintenance
- HOA fee: $525 annually
Location
- Region: Hopkins
Financial & listing details
- Price per square foot: $155/sqft
- Date on market: 10/23/2025
- Listing agreement: Exclusive Right To Sell
- Road surface type: Paved
Estimated market value
Not available
Estimated sales range
Not available
Not available
Price history
Price history
| Date | Event | Price |
|---|---|---|
| 1/29/2026 | Price change | $228,500-0.7%$155/sqft |
Source: | ||
| 1/16/2026 | Price change | $230,000-4.2%$156/sqft |
Source: | ||
| 12/12/2025 | Price change | $240,000-4.6%$163/sqft |
Source: | ||
| 12/6/2025 | Price change | $251,590+0.1%$170/sqft |
Source: | ||
| 10/25/2025 | Price change | $251,460-1.3%$170/sqft |
Source: | ||
| 10/23/2025 | Listed for sale | $254,880$173/sqft |
Source: | ||
Public tax history
Public tax history
Tax history is unavailable.BuyAbility℠ payment
Est. payment
$1,218/mo
Principal & interest
$1052
Property taxes
$122
HOA Fees
$44
Climate risks
Neighborhood: 29209
Nearby schools
GreatSchools rating
- 7/10Horrell Hill Elementary SchoolGrades: PK-5Distance: 1.9 mi
- 1/10Southeast Middle SchoolGrades: 6-8Distance: 1.7 mi
- 2/10Lower Richland High SchoolGrades: 9-12Distance: 0.5 mi
Schools provided by the listing agent
- Elementary: Horrell Hill
- Middle: Southeast
- High: Lower Richland
- District: Richland One
Source: Consolidated MLS. This data may not be complete. We recommend contacting the local school district to confirm school assignments for this home.
