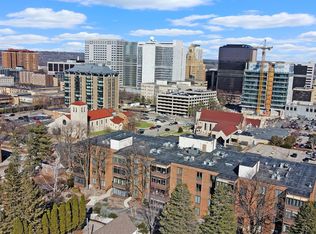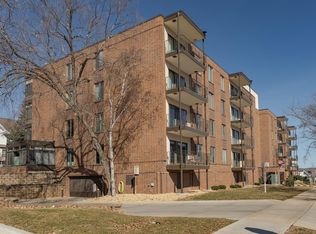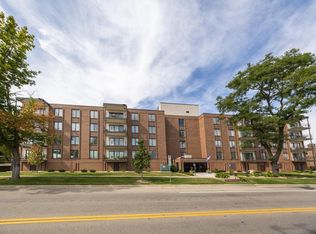Closed
$283,500
317 6th Ave SW APT 408, Rochester, MN 55902
2beds
1,368sqft
High Rise
Built in 1973
-- sqft lot
$282,000 Zestimate®
$207/sqft
$1,840 Estimated rent
Home value
$282,000
$268,000 - $296,000
$1,840/mo
Zestimate® history
Loading...
Owner options
Explore your selling options
What's special
Rare opportunity to own one of the largest floor plans in the Five Oaks Condominiums. This 2 bedroom, 2 bath east-facing corner unit offers panoramic 4th-floor views of the downtown Rochester skyline. This sun-filled home features an expansive layout including an open concept living and dining room with large, brand new triple paned windows that block out the sounds of the city while still letting in all the light. Enjoy morning sunrises from the private balcony or sunsets on the shared back patio. The oversized primary suite offers great storage with large closets and a private 3/4 bath. The second generous bedroom and full bath are just down the hall. This unit includes both a versatile bonus room to use as an office, hobby room, or extra space for guests as well as a spacious storage room. The kitchen boasts newer SS appliances and an open concept with island. Five Oaks residents enjoy secure underground parking, individual floor laundry, and dedicated storage both on each unit's floor and in the garage. Additional shared amenities include an expansive outdoor patio and grilling area, ideal for entertaining. Located in the heart of downtown Rochester just blocks from Mayo Clinic, restaurants, shops, and the co-op grocery; this move-in-ready condo offers a rare blend of privacy, space, and convenience, perfect for full-time residence or an easy lock-and-leave option for snowbirds.
Zillow last checked: 8 hours ago
Listing updated: August 08, 2025 at 09:53am
Listed by:
Allison Danckwart 507-261-3824,
Edina Realty, Inc.,
Chris Fierst 507-513-3468
Bought with:
Noelle Tripolino Roberts
Real Broker, LLC.
Source: NorthstarMLS as distributed by MLS GRID,MLS#: 6746555
Facts & features
Interior
Bedrooms & bathrooms
- Bedrooms: 2
- Bathrooms: 2
- Full bathrooms: 1
- 3/4 bathrooms: 1
Bedroom 1
- Level: Main
Bedroom 2
- Level: Main
Bathroom
- Level: Main
Bathroom
- Level: Main
Informal dining room
- Level: Main
Kitchen
- Level: Main
Living room
- Level: Main
Office
- Level: Main
Storage
- Level: Main
Heating
- Boiler, Hot Water
Cooling
- Central Air
Appliances
- Included: Cooktop, Dishwasher, Disposal, Exhaust Fan, Microwave, Refrigerator, Stainless Steel Appliance(s)
Features
- Basement: Block,Owner Access,Shared Access,Storage/Locker
- Has fireplace: No
Interior area
- Total structure area: 1,368
- Total interior livable area: 1,368 sqft
- Finished area above ground: 1,368
- Finished area below ground: 0
Property
Parking
- Total spaces: 1
- Parking features: Assigned, Garage Door Opener, Heated Garage, Storage, Underground
- Garage spaces: 1
- Has uncovered spaces: Yes
Accessibility
- Accessibility features: Accessible Elevator Installed
Features
- Levels: One
- Stories: 1
- Pool features: None
- Fencing: None
Lot
- Size: 1,742 sqft
- Features: Near Public Transit, Many Trees
Details
- Foundation area: 1368
- Parcel number: 640221009481
- Zoning description: Residential-Multi-Family
Construction
Type & style
- Home type: Condo
- Property subtype: High Rise
- Attached to another structure: Yes
Materials
- Brick Veneer, Block, Frame
- Roof: Rolled/Hot Mop,Flat
Condition
- Age of Property: 52
- New construction: No
- Year built: 1973
Utilities & green energy
- Electric: Circuit Breakers, Power Company: Rochester Public Utilities
- Gas: Natural Gas
- Sewer: City Sewer/Connected
- Water: City Water/Connected
Community & neighborhood
Location
- Region: Rochester
- Subdivision: Five Oaks
HOA & financial
HOA
- Has HOA: Yes
- HOA fee: $723 monthly
- Amenities included: Laundry, Common Garden, Patio
- Services included: Maintenance Structure, Controlled Access, Hazard Insurance, Heating, Lawn Care, Maintenance Grounds, Parking, Professional Mgmt, Trash, Security, Sewer, Shared Amenities, Snow Removal
- Association name: Matik Management
- Association phone: 507-216-0064
Other
Other facts
- Road surface type: Paved
Price history
| Date | Event | Price |
|---|---|---|
| 8/8/2025 | Sold | $283,500-1.9%$207/sqft |
Source: | ||
| 7/24/2025 | Pending sale | $289,000$211/sqft |
Source: | ||
| 7/1/2025 | Listed for sale | $289,000+15.6%$211/sqft |
Source: | ||
| 11/27/2018 | Listing removed | $250,000$183/sqft |
Source: Edina Realty - Rochester #4091745 Report a problem | ||
| 11/27/2018 | Listed for sale | $250,000+4.2%$183/sqft |
Source: Edina Realty - Rochester #4091745 Report a problem | ||
Public tax history
| Year | Property taxes | Tax assessment |
|---|---|---|
| 2024 | $3,146 | $205,300 -17.2% |
| 2023 | -- | $247,800 +3.6% |
| 2022 | $3,046 +0.7% | $239,200 +9.1% |
Find assessor info on the county website
Neighborhood: Historic Southwest
Nearby schools
GreatSchools rating
- 8/10Folwell Elementary SchoolGrades: PK-5Distance: 0.7 mi
- 9/10Mayo Senior High SchoolGrades: 8-12Distance: 1.7 mi
- 5/10John Adams Middle SchoolGrades: 6-8Distance: 2.6 mi
Schools provided by the listing agent
- Elementary: Folwell
- Middle: John Adams
- High: Mayo
Source: NorthstarMLS as distributed by MLS GRID. This data may not be complete. We recommend contacting the local school district to confirm school assignments for this home.
Get a cash offer in 3 minutes
Find out how much your home could sell for in as little as 3 minutes with a no-obligation cash offer.
Estimated market value
$282,000


