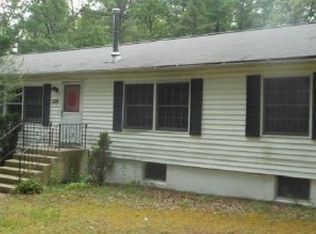Sold for $370,000
$370,000
317 Rambling Way, Milford, PA 18337
3beds
1,785sqft
Single Family Residence
Built in 1986
1.05 Acres Lot
$403,400 Zestimate®
$207/sqft
$2,460 Estimated rent
Home value
$403,400
$339,000 - $480,000
$2,460/mo
Zestimate® history
Loading...
Owner options
Explore your selling options
What's special
Close to Milford on over an acre! Three bedrooms and two full baths in this well-kept cedar sided home complete with a two-car garage. Hardwood floors shine through and plenty of natural light in your wooded retreat! Finished basement with a bonus room that has been used as a bedroom. Family room with a coal stove for those chilly nights. Laundry room with brand new washer and dryer. Updated kitchen and bathrooms provide a beautiful aesthetic. Large bay window in the living room provides natural light and a great view of your front yard. Back deck and a fenced in yard for your pets. Enough room for entertaining or a large garden! Minutes to the bridges to NJ and mass transit to NYC. Schedule your showing today and be in before fall is over!
Zillow last checked: 8 hours ago
Listing updated: November 16, 2024 at 06:04am
Listed by:
John Sweeney 914-850-9212,
Realty Executives Exceptional Milford,
Brian Sweeney 845-820-3502,
Realty Executives Exceptional Milford
Bought with:
NON-MEMBER
NON-MEMBER OFFICE
Source: PWAR,MLS#: PW243131
Facts & features
Interior
Bedrooms & bathrooms
- Bedrooms: 3
- Bathrooms: 2
- Full bathrooms: 2
Primary bedroom
- Area: 167.12
- Dimensions: 14.75 x 11.33
Bedroom 2
- Area: 112.13
- Dimensions: 9.75 x 11.5
Bedroom 3
- Area: 96
- Dimensions: 12 x 8
Primary bathroom
- Area: 39.98
- Dimensions: 7.5 x 5.33
Bonus room
- Area: 145.13
- Dimensions: 13.5 x 10.75
Family room
- Area: 225.29
- Dimensions: 17.33 x 13
Kitchen
- Area: 127.46
- Dimensions: 11.25 x 11.33
Laundry
- Area: 48.94
- Dimensions: 6.75 x 7.25
Living room
- Area: 307.13
- Dimensions: 22.75 x 13.5
Heating
- Coal Stove, Electric
Cooling
- Multi Units
Appliances
- Included: Dryer, Washer, Free-Standing Refrigerator, Electric Water Heater, Electric Oven
- Laundry: Laundry Room
Features
- Flooring: Hardwood, Laminate
- Basement: Daylight,Heated,Walk-Out Access,Storage Space,Partially Finished
- Has fireplace: No
Interior area
- Total structure area: 1,785
- Total interior livable area: 1,785 sqft
- Finished area above ground: 1,190
- Finished area below ground: 595
Property
Parking
- Total spaces: 2
- Parking features: Asphalt, Paved, Off Street, Attached
- Garage spaces: 2
Features
- Levels: Two
- Stories: 2
- Patio & porch: Deck
- Fencing: Back Yard,Fenced
- Body of water: None
Lot
- Size: 1.05 Acres
- Features: Back Yard, Landscaped, Front Yard, Few Trees
Details
- Additional structures: Shed(s)
- Parcel number: 125.000194.001
- Zoning: Residential
- Zoning description: Residential
Construction
Type & style
- Home type: SingleFamily
- Property subtype: Single Family Residence
Condition
- New construction: No
- Year built: 1986
Utilities & green energy
- Electric: 200 or Less Amp Service
- Water: Well
- Utilities for property: Cable Available, Phone Available, Electricity Available
Community & neighborhood
Location
- Region: Milford
- Subdivision: Country Club Woods
HOA & financial
HOA
- Has HOA: Yes
- HOA fee: $650 annually
Other
Other facts
- Listing terms: Cash,VA Loan,FHA,Conventional
- Road surface type: Paved
Price history
| Date | Event | Price |
|---|---|---|
| 11/15/2024 | Sold | $370,000-7.3%$207/sqft |
Source: | ||
| 10/7/2024 | Pending sale | $399,000$224/sqft |
Source: | ||
| 9/30/2024 | Listed for sale | $399,000$224/sqft |
Source: | ||
Public tax history
| Year | Property taxes | Tax assessment |
|---|---|---|
| 2025 | $4,385 +4.7% | $27,720 |
| 2024 | $4,188 +1.5% | $27,720 |
| 2023 | $4,125 +2.7% | $27,720 |
Find assessor info on the county website
Neighborhood: 18337
Nearby schools
GreatSchools rating
- 8/10Delaware Valley El SchoolGrades: PK-5Distance: 8.1 mi
- 6/10Delaware Valley Middle SchoolGrades: 6-8Distance: 5.7 mi
- 10/10Delaware Valley High SchoolGrades: 9-12Distance: 1.8 mi
Get a cash offer in 3 minutes
Find out how much your home could sell for in as little as 3 minutes with a no-obligation cash offer.
Estimated market value$403,400
Get a cash offer in 3 minutes
Find out how much your home could sell for in as little as 3 minutes with a no-obligation cash offer.
Estimated market value
$403,400
