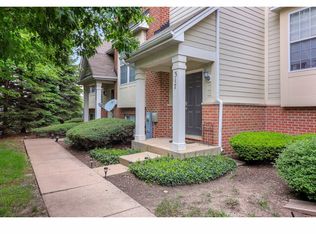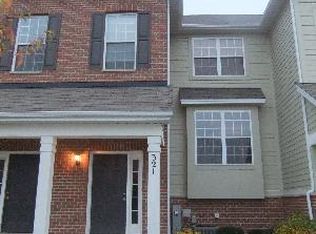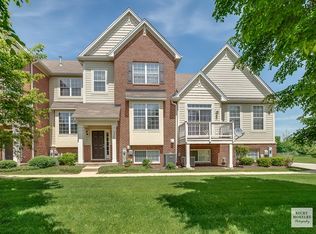Closed
$250,000
317 Timber Ridge Ct #131, Joliet, IL 60431
3beds
1,659sqft
Townhouse, Single Family Residence
Built in 2007
1,113 Square Feet Lot
$251,800 Zestimate®
$151/sqft
$2,641 Estimated rent
Home value
$251,800
$232,000 - $274,000
$2,641/mo
Zestimate® history
Loading...
Owner options
Explore your selling options
What's special
WHY RENT WHEN YOU CAN OWN! Timber Oaks Subdivision maintenance-free townhouse featuring dual master suites with private baths and walk in closets, a 2-car attached garage, second-floor laundry, and a third bedroom/flex room on the lower level, ideal for an office or hobby room. The spacious kitchen includes all stainless-steel appliances, an island, table area and an open view into the dining and living areas. All appliances have been replaced in recent years. Selling As Is. Conveniently located across from a park, with easy access to the interstate and close to shopping, restaurants, and more.
Zillow last checked: 8 hours ago
Listing updated: October 11, 2025 at 11:42am
Listing courtesy of:
Pasquale Selvaggio 815-693-8354,
RealtyWorks
Bought with:
Argentina Parasca
Coldwell Banker Realty
Source: MRED as distributed by MLS GRID,MLS#: 12468595
Facts & features
Interior
Bedrooms & bathrooms
- Bedrooms: 3
- Bathrooms: 3
- Full bathrooms: 2
- 1/2 bathrooms: 1
Primary bedroom
- Features: Flooring (Carpet), Bathroom (Full)
- Level: Second
- Area: 144 Square Feet
- Dimensions: 12X12
Bedroom 2
- Features: Flooring (Carpet)
- Level: Second
- Area: 120 Square Feet
- Dimensions: 12X10
Bedroom 3
- Features: Flooring (Vinyl)
- Level: Lower
- Area: 100 Square Feet
- Dimensions: 10X10
Dining room
- Features: Flooring (Carpet)
- Level: Main
- Area: 100 Square Feet
- Dimensions: 10X10
Kitchen
- Features: Kitchen (Eating Area-Table Space, Island, Pantry-Closet), Flooring (Wood Laminate)
- Level: Main
- Area: 253 Square Feet
- Dimensions: 23X11
Laundry
- Features: Flooring (Vinyl)
- Level: Second
- Area: 42 Square Feet
- Dimensions: 6X7
Living room
- Features: Flooring (Carpet)
- Level: Main
- Area: 156 Square Feet
- Dimensions: 13X12
Heating
- Natural Gas, Forced Air
Cooling
- Central Air
Appliances
- Included: Range, Microwave, Dishwasher, Refrigerator, Washer, Dryer
- Laundry: Upper Level
Features
- High Ceilings, Open Floorplan
- Basement: Finished,Daylight
Interior area
- Total structure area: 1,659
- Total interior livable area: 1,659 sqft
Property
Parking
- Total spaces: 2
- Parking features: Garage Door Opener, On Site, Garage Owned, Attached, Garage
- Attached garage spaces: 2
- Has uncovered spaces: Yes
Accessibility
- Accessibility features: No Disability Access
Features
- Has view: Yes
- View description: Side(s) of Property
- Water view: Side(s) of Property
Lot
- Size: 1,113 sqft
- Dimensions: 21X53x21x53
Details
- Parcel number: 0506151190380000
- Special conditions: None
Construction
Type & style
- Home type: Townhouse
- Property subtype: Townhouse, Single Family Residence
Materials
- Brick
- Foundation: Concrete Perimeter
- Roof: Asphalt
Condition
- New construction: No
- Year built: 2007
Details
- Builder model: COTTONWOOD
Utilities & green energy
- Electric: Circuit Breakers
- Sewer: Public Sewer
- Water: Public
Community & neighborhood
Location
- Region: Joliet
- Subdivision: Timber Oaks
HOA & financial
HOA
- Has HOA: Yes
- HOA fee: $144 monthly
- Services included: Lawn Care, Snow Removal
Other
Other facts
- Listing terms: Conventional
- Ownership: Fee Simple w/ HO Assn.
Price history
| Date | Event | Price |
|---|---|---|
| 10/20/2025 | Listing removed | $2,650$2/sqft |
Source: Zillow Rentals Report a problem | ||
| 10/17/2025 | Listed for rent | $2,650$2/sqft |
Source: Zillow Rentals Report a problem | ||
| 10/10/2025 | Sold | $250,000+0.1%$151/sqft |
Source: | ||
| 9/23/2025 | Contingent | $249,800$151/sqft |
Source: | ||
| 9/10/2025 | Price change | $249,800-3.8%$151/sqft |
Source: | ||
Public tax history
Tax history is unavailable.
Neighborhood: 60431
Nearby schools
GreatSchools rating
- 8/10Troy Heritage Trail SchoolGrades: PK-4Distance: 1.5 mi
- 6/10Troy Middle SchoolGrades: 7-8Distance: 2.8 mi
- 4/10Joliet West High SchoolGrades: 9-12Distance: 3.3 mi
Schools provided by the listing agent
- District: 30
Source: MRED as distributed by MLS GRID. This data may not be complete. We recommend contacting the local school district to confirm school assignments for this home.

Get pre-qualified for a loan
At Zillow Home Loans, we can pre-qualify you in as little as 5 minutes with no impact to your credit score.An equal housing lender. NMLS #10287.
Sell for more on Zillow
Get a free Zillow Showcase℠ listing and you could sell for .
$251,800
2% more+ $5,036
With Zillow Showcase(estimated)
$256,836

