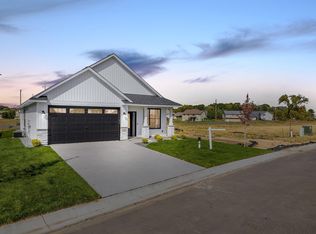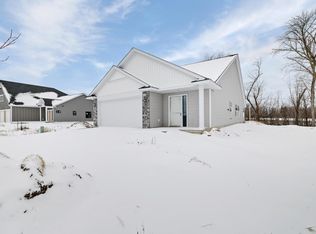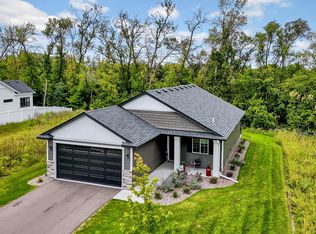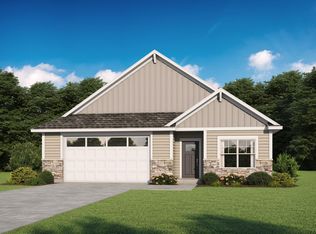Welcome to your beautiful new construction villa home in Lindstrom. This home provides easy access to single-floor living. This two-bedroom, two-bath floor plan offers an open feel with vaulted ceilings and extra natural light. Enjoy the outdoors with the large backyard patio or find comfort in the enclosed sunroom with fireplace. The home is still currently under construction. Interior photos will be available upon completion. Purchase this home before completion to make it uniquely yours with input on final interior finishes.
Active
$459,000
31710 Madison Rd, Lindstrom, MN 55045
2beds
1,703sqft
Est.:
Single Family Residence
Built in 2024
8,973.36 Square Feet Lot
$-- Zestimate®
$270/sqft
$140/mo HOA
What's special
- 319 days |
- 240 |
- 4 |
Zillow last checked: 8 hours ago
Listing updated: December 27, 2025 at 11:23am
Listed by:
Carl Peach 612-644-0502,
Bridge Realty, LLC
Source: NorthstarMLS as distributed by MLS GRID,MLS#: 6676745
Tour with a local agent
Facts & features
Interior
Bedrooms & bathrooms
- Bedrooms: 2
- Bathrooms: 2
- Full bathrooms: 1
- 3/4 bathrooms: 1
Bedroom
- Level: Main
- Area: 252 Square Feet
- Dimensions: 21x12
Bedroom 2
- Level: Main
- Area: 156 Square Feet
- Dimensions: 13x12
Dining room
- Level: Main
- Area: 150 Square Feet
- Dimensions: 15x10
Foyer
- Level: Main
- Area: 48 Square Feet
- Dimensions: 8x6
Kitchen
- Level: Main
- Area: 210 Square Feet
- Dimensions: 15x14
Laundry
- Level: Main
- Area: 72 Square Feet
- Dimensions: 9x8
Living room
- Level: Main
- Area: 204 Square Feet
- Dimensions: 12x17
Patio
- Level: Main
- Area: 216 Square Feet
- Dimensions: 18x12
Sun room
- Level: Main
- Area: 204 Square Feet
- Dimensions: 17x12
Walk in closet
- Level: Main
- Area: 72 Square Feet
- Dimensions: 9x8
Heating
- Forced Air, Fireplace(s)
Cooling
- Central Air
Appliances
- Included: Air-To-Air Exchanger, Dishwasher, Exhaust Fan, Humidifier, Gas Water Heater, Microwave, Range, Refrigerator, Stainless Steel Appliance(s)
Features
- Has basement: No
- Number of fireplaces: 1
- Fireplace features: Gas
Interior area
- Total structure area: 1,703
- Total interior livable area: 1,703 sqft
- Finished area above ground: 1,703
- Finished area below ground: 0
Property
Parking
- Total spaces: 3
- Parking features: Attached, Asphalt
- Attached garage spaces: 3
- Details: Garage Dimensions (30x22)
Accessibility
- Accessibility features: No Stairs External, No Stairs Internal
Features
- Levels: One
- Stories: 1
- Patio & porch: Patio, Porch
Lot
- Size: 8,973.36 Square Feet
- Dimensions: 171 x 52
- Features: Tree Coverage - Light
Details
- Foundation area: 2359
- Parcel number: 150063947
- Zoning description: Residential-Single Family
Construction
Type & style
- Home type: SingleFamily
- Property subtype: Single Family Residence
Materials
- Foundation: Slab
- Roof: Asphalt
Condition
- New construction: Yes
- Year built: 2024
Details
- Builder name: RND CONSTRUCTION INC
Utilities & green energy
- Electric: Circuit Breakers
- Gas: Natural Gas
- Sewer: City Sewer/Connected
- Water: City Water/Connected
Community & HOA
Community
- Subdivision: Morning Sun 4th Addition
HOA
- Has HOA: Yes
- Services included: Lawn Care, Snow Removal
- HOA fee: $140 monthly
- HOA name: Morning Sun II Owners Assn
- HOA phone: 612-840-4332
Location
- Region: Lindstrom
Financial & listing details
- Price per square foot: $270/sqft
- Tax assessed value: $71,000
- Annual tax amount: $204
- Date on market: 2/26/2025
- Cumulative days on market: 447 days
Estimated market value
Not available
Estimated sales range
Not available
Not available
Price history
Price history
| Date | Event | Price |
|---|---|---|
| 7/16/2025 | Price change | $459,000+7%$270/sqft |
Source: | ||
| 6/16/2025 | Price change | $429,000+3.4%$252/sqft |
Source: | ||
| 5/21/2025 | Price change | $415,000-4.6%$244/sqft |
Source: | ||
| 4/23/2025 | Price change | $435,000-2.2%$255/sqft |
Source: | ||
| 3/21/2025 | Price change | $445,000-1.1%$261/sqft |
Source: | ||
Public tax history
Public tax history
| Year | Property taxes | Tax assessment |
|---|---|---|
| 2024 | $204 +200% | $13,800 +220.9% |
| 2023 | $68 | $4,300 |
Find assessor info on the county website
BuyAbility℠ payment
Est. payment
$2,948/mo
Principal & interest
$2219
Property taxes
$428
Other costs
$301
Climate risks
Neighborhood: 55045
Nearby schools
GreatSchools rating
- 9/10Lakeside Elementary SchoolGrades: 2-5Distance: 2.7 mi
- 8/10Chisago Lakes Middle SchoolGrades: 6-8Distance: 2.1 mi
- 9/10Chisago Lakes Senior High SchoolGrades: 9-12Distance: 2.3 mi
- Loading
- Loading




