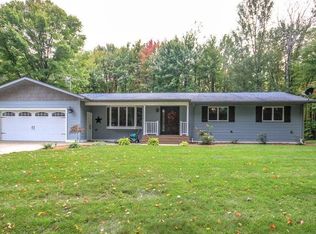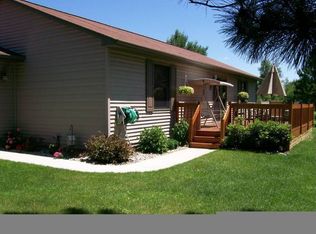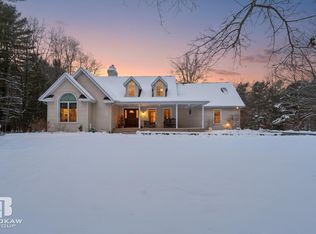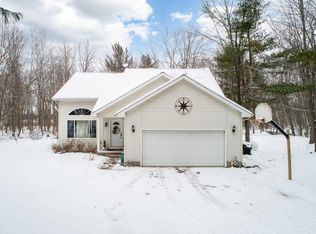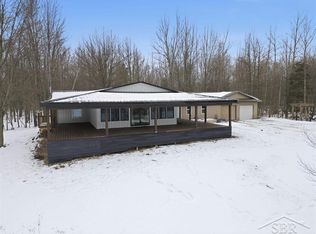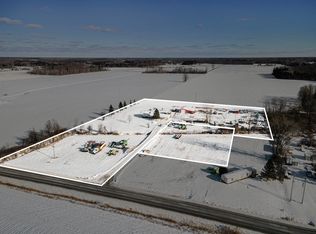Privacy. Functionality. This ranch home on over 4 wooded acres with a finished basement delivers it all. With a beautiful wooded setting, this property offers the balance of country living and everyday convenience. The main floor features a highly desirable split-bedroom layout, with the primary suite privately located on one end of the home, while two bedrooms and a full bathroom are situated on the other. The kitchen and living areas flow out to a back deck overlooking the property. The fully finished basement expands your living space with a large entertaining area, fourth bedroom, full bathroom, and plenty of storage areas. The extra-large attached garage offers a functional mudroom area and convenient direct access to the basement. Outside, the detached pole barn provides flexibility for hobbies, equipment, vehicles, or workshop space. If you’ve been searching for a beautfully wooded property — this one checks every box.
For sale
$459,900
3177 W Walter Rd, Coleman, MI 48618
4beds
3,080sqft
Est.:
Single Family Residence
Built in 2001
4.36 Acres Lot
$454,800 Zestimate®
$149/sqft
$-- HOA
What's special
Fourth bedroomFully finished basementBeautiful wooded settingExtra-large attached garagePlenty of storage areasHighly desirable split-bedroom layoutLarge entertaining area
- 9 days |
- 1,733 |
- 69 |
Likely to sell faster than
Zillow last checked: 8 hours ago
Listing updated: February 12, 2026 at 09:51am
Listed by:
Jennifer Horton,
RE/MAX of Midland 989-832-0090
Source: MiRealSource,MLS#: 50199271 Originating MLS: Bay County REALTOR Association
Originating MLS: Bay County REALTOR Association
Tour with a local agent
Facts & features
Interior
Bedrooms & bathrooms
- Bedrooms: 4
- Bathrooms: 4
- Full bathrooms: 3
- 1/2 bathrooms: 1
- Main level bathrooms: 2
- Main level bedrooms: 3
Bedroom 1
- Features: Carpet
- Level: Main
- Area: 240
- Dimensions: 16 x 15
Bedroom 2
- Features: Carpet
- Level: Main
- Area: 168
- Dimensions: 14 x 12
Bedroom 3
- Features: Carpet
- Level: Main
- Area: 156
- Dimensions: 13 x 12
Bedroom 4
- Features: Carpet
- Level: Basement
- Area: 180
- Dimensions: 18 x 10
Bathroom 1
- Level: Main
Bathroom 2
- Level: Main
Bathroom 3
- Level: Basement
Dining room
- Features: Carpet
- Level: Main
- Area: 192
- Dimensions: 12 x 16
Family room
- Level: Basement
- Area: 256
- Dimensions: 16 x 16
Kitchen
- Features: Ceramic
- Level: Main
- Area: 300
- Dimensions: 15 x 20
Living room
- Features: Carpet
- Level: Main
- Area: 340
- Dimensions: 17 x 20
Heating
- Forced Air, Propane
Cooling
- Central Air
Appliances
- Included: Dishwasher, Dryer, Microwave, Range/Oven, Refrigerator, Washer
- Laundry: In Basement
Features
- Sump Pump, Walk-In Closet(s)
- Flooring: Ceramic Tile, Carpet
- Windows: Window Treatments
- Basement: Finished,Full
- Number of fireplaces: 1
- Fireplace features: Living Room
Interior area
- Total structure area: 4,160
- Total interior livable area: 3,080 sqft
- Finished area above ground: 2,080
- Finished area below ground: 1,000
Property
Parking
- Total spaces: 2.5
- Parking features: Garage, Attached, Basement
- Attached garage spaces: 2.5
Features
- Levels: One
- Stories: 1
- Patio & porch: Deck, Porch
- Frontage type: Road
- Frontage length: 66
Lot
- Size: 4.36 Acres
- Features: Deep Lot - 150+ Ft., Rural, Wooded
Details
- Additional structures: Pole Barn
- Parcel number: 02001310010700
- Zoning description: Residential
- Special conditions: Private
Construction
Type & style
- Home type: SingleFamily
- Architectural style: Ranch
- Property subtype: Single Family Residence
Materials
- Vinyl Siding
- Foundation: Basement
Condition
- Year built: 2001
Utilities & green energy
- Sewer: Septic Tank
- Water: Private Well
Community & HOA
Community
- Subdivision: Na
HOA
- Has HOA: No
Location
- Region: Coleman
Financial & listing details
- Price per square foot: $149/sqft
- Tax assessed value: $435,400
- Annual tax amount: $6,924
- Date on market: 2/12/2026
- Cumulative days on market: 10 days
- Listing agreement: Exclusive Right To Sell
- Listing terms: Cash,Conventional,FHA,VA Loan
Estimated market value
$454,800
$432,000 - $478,000
$2,354/mo
Price history
Price history
| Date | Event | Price |
|---|---|---|
| 2/11/2026 | Listed for sale | $459,900+7%$149/sqft |
Source: | ||
| 8/5/2024 | Sold | $430,000-1.6%$140/sqft |
Source: | ||
| 7/10/2024 | Pending sale | $437,000$142/sqft |
Source: | ||
| 6/17/2024 | Price change | $437,000-1.6%$142/sqft |
Source: | ||
| 6/4/2024 | Listed for sale | $444,000$144/sqft |
Source: | ||
Public tax history
Public tax history
| Year | Property taxes | Tax assessment |
|---|---|---|
| 2025 | $4,042 +6.3% | $217,700 +12.2% |
| 2024 | $3,801 +9.4% | $194,100 +26.6% |
| 2023 | $3,473 | $153,300 +16% |
| 2022 | -- | $132,200 +2.1% |
| 2021 | -- | $129,500 +4.1% |
| 2020 | -- | $124,400 +5.9% |
| 2019 | -- | $117,500 |
| 2018 | -- | $117,500 +1.3% |
| 2017 | -- | $116,000 +0.2% |
| 2016 | -- | $115,800 +14.4% |
| 2014 | -- | $101,200 +0.6% |
| 2013 | -- | $100,600 -0.8% |
| 2012 | -- | $101,400 +2.4% |
| 2011 | -- | $99,000 -8.5% |
| 2010 | -- | $108,200 -4.9% |
| 2009 | -- | $113,800 |
| 2008 | -- | $113,800 +2.9% |
| 2007 | -- | $110,600 -1.2% |
| 2006 | -- | $111,900 +7.2% |
| 2005 | -- | $104,400 +2.3% |
| 2004 | -- | $102,091 +6.5% |
| 2003 | -- | $95,900 |
Find assessor info on the county website
BuyAbility℠ payment
Est. payment
$2,739/mo
Principal & interest
$2164
Property taxes
$575
Climate risks
Neighborhood: 48618
Nearby schools
GreatSchools rating
- 4/10Coleman Elementary SchoolGrades: K-6Distance: 5.7 mi
- 7/10Coleman Junior/Senior High SchoolGrades: 7-12Distance: 5.4 mi
Schools provided by the listing agent
- District: Coleman Community School District
Source: MiRealSource. This data may not be complete. We recommend contacting the local school district to confirm school assignments for this home.
