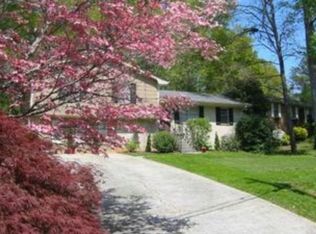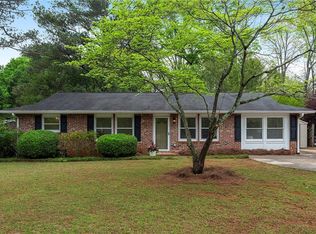Bring your buyers to this meticulously maintained, move in ready home in sought after Lindmoor Woods! This 3 bed/2 bath, split-level has so much to offer! Two spacious living rooms, tastefully updated bathrooms, granite countertops in the kitchen, new double oven range, new front doors, fresh paint throughout, new carpet in the basement, newer windows with plantation shutters, two car garage, screen porch overlooking amazing, fully fenced in backyard. Lindmoor Woods offers optional swim/tennis. Close to Emory, CDC, CHOA and downtown Decatur. This is a must see!
This property is off market, which means it's not currently listed for sale or rent on Zillow. This may be different from what's available on other websites or public sources.

