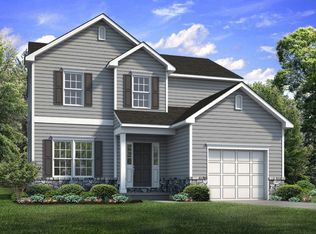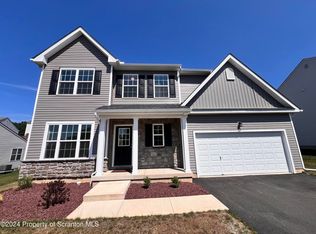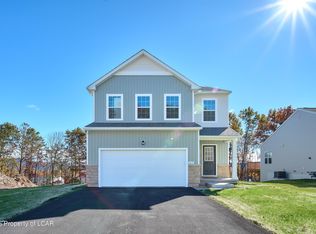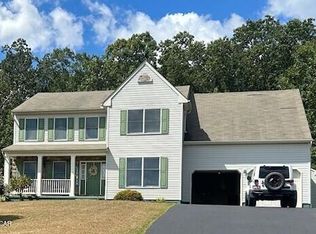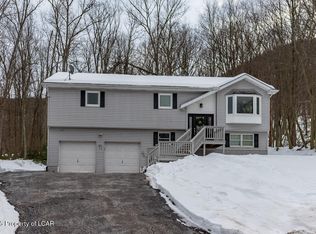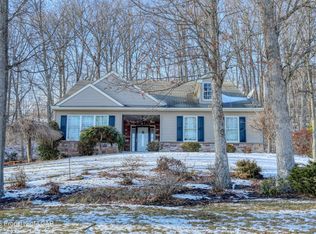Well appointed two-story home located in Sand Springs golf course. Home features spacious and open floor plan, 4 bedrooms, 2.5 baths, granite kitchen with spacious island, gas fireplace, rear deck. Must see home.
For sale
$465,000
318 Long Run Rd, Drums, PA 18222
4beds
2,390sqft
Est.:
Single Family Residence
Built in ----
0.29 Acres Lot
$-- Zestimate®
$195/sqft
$12/mo HOA
What's special
Gas fireplaceSpacious islandRear deckGranite kitchen
- 48 days |
- 297 |
- 15 |
Zillow last checked: 8 hours ago
Listing updated: January 12, 2026 at 02:11am
Listed by:
Evelyn Hogan 570-715-9336,
Lewith & Freeman, Mountaintop 570-474-9801
Source: Luzerne County AOR,MLS#: 25-2987
Tour with a local agent
Facts & features
Interior
Bedrooms & bathrooms
- Bedrooms: 4
- Bathrooms: 3
- Full bathrooms: 2
- 1/2 bathrooms: 1
Primary bedroom
- Description: Walk In Closet
- Level: 2
- Area: 302.56
- Dimensions: 16 x 18.91
Bedroom 2
- Description: Walk In Closet
- Level: 2
- Area: 137.25
- Dimensions: 10.91 x 12.58
Bedroom 3
- Level: 2
- Area: 150.65
- Dimensions: 10.83 x 13.91
Bedroom 4
- Level: 2
- Area: 155
- Dimensions: 10 x 15.5
Primary bathroom
- Description: Mod., Ceramic Tile Floor
- Level: 2
- Area: 65.46
- Dimensions: 6 x 10.91
Half bathroom
- Description: Mod., Hardwood Floor
- Level: 1
- Area: 31.5
- Dimensions: 5.25 x 6
Full bathroom
- Description: Mod. Ceramic Tile Floor
- Level: 2
- Area: 54.15
- Dimensions: 10.83 x 5
Dining room
- Description: Hardwood Floor
- Level: 1
- Area: 114.58
- Dimensions: 10.58 x 10.83
Kitchen
- Description: Mod., Hardwood Floor, Island
- Level: 1
- Area: 236.61
- Dimensions: 17.75 x 13.33
Laundry
- Description: Ceramic Floor
- Level: 1
- Area: 59.43
- Dimensions: 5.66 x 10.5
Library
- Description: 5'- 15 Lite Double Doors
- Level: 1
- Area: 116.42
- Dimensions: 10.75 x 10.83
Living room
- Description: Fireplace
- Level: 1
- Area: 255.4
- Dimensions: 13.33 x 19.16
Other
- Description: Ceramic Tile Floor
- Level: 1
- Area: 45.47
- Dimensions: 5.25 x 8.66
Heating
- Forced Air, Heat Pump, Natural Gas
Cooling
- Central Air
Features
- Basement: Concrete,Unfinished,No Outside Access
- Number of fireplaces: 1
- Fireplace features: Gas
Interior area
- Total structure area: 2,390
- Total interior livable area: 2,390 sqft
- Finished area above ground: 2,390
- Finished area below ground: 0
Video & virtual tour
Property
Parking
- Total spaces: 2
- Parking features: Attached, Garage Door Opener, Driveway
- Attached garage spaces: 2
- Has uncovered spaces: Yes
Features
- Patio & porch: Deck
Lot
- Size: 0.29 Acres
- Dimensions: .288
- Features: Cleared, Level
Details
- Parcel number: P8S100166206
- Zoning description: Residential
Construction
Type & style
- Home type: SingleFamily
- Architectural style: Colonial
- Property subtype: Single Family Residence
Materials
- Stone, Vinyl Siding, Drywall
- Roof: Shingle
Condition
- Very Good,1 - 5 Years
- New construction: No
Utilities & green energy
- Sewer: Public Sewer
- Water: Community Well, Public
Community & HOA
Community
- Subdivision: Sand Springs
HOA
- Has HOA: Yes
- HOA fee: $140 annually
Location
- Region: Drums
Financial & listing details
- Price per square foot: $195/sqft
- Annual tax amount: $6,469
- Date on market: 1/12/2026
- Inclusions: Stove, Dishwasher, Refrigerator, Washer And Dryer
Estimated market value
Not available
Estimated sales range
Not available
$2,584/mo
Price history
Price history
| Date | Event | Price |
|---|---|---|
| 1/12/2026 | Listed for sale | $465,000$195/sqft |
Source: Luzerne County AOR #25-2987 Report a problem | ||
| 12/23/2025 | Listing removed | $465,000$195/sqft |
Source: Luzerne County AOR #25-2987 Report a problem | ||
| 9/23/2025 | Price change | $465,000-2.1%$195/sqft |
Source: Luzerne County AOR #25-2987 Report a problem | ||
| 6/18/2025 | Listed for sale | $475,000+8%$199/sqft |
Source: Luzerne County AOR #25-2987 Report a problem | ||
| 4/20/2023 | Listing removed | -- |
Source: Luzerne County AOR #23-81 Report a problem | ||
| 1/9/2023 | Listed for sale | $439,900$184/sqft |
Source: Luzerne County AOR #23-81 Report a problem | ||
Public tax history
Public tax history
Tax history is unavailable.BuyAbility℠ payment
Est. payment
$2,665/mo
Principal & interest
$2157
Property taxes
$496
HOA Fees
$12
Climate risks
Neighborhood: 18222
Nearby schools
GreatSchools rating
- 7/10Drums El/Middle SchoolGrades: K-8Distance: 3.1 mi
- 4/10Hazleton Area High SchoolGrades: 9-12Distance: 5.8 mi
Schools provided by the listing agent
- District: Hazleton
Source: Luzerne County AOR. This data may not be complete. We recommend contacting the local school district to confirm school assignments for this home.
