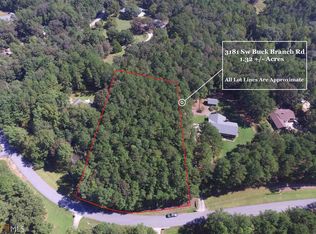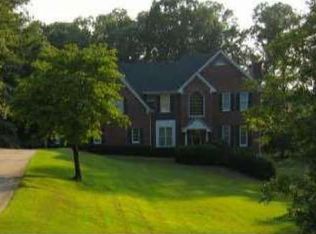Pull in a courtyard driveway and experience luxurious private living in this stunning modern transitional home in a no HOA community. This impressive 4685 heated SF, 4 sided brick home is to be built by Atlanta's esteemed Custom Home Builder, Samkins Construction Inc. The newly modified Sueno floor plan offers 5 beds/5 1/2 baths, Recreation/Media room, featuring top-of-the-line design selections. Inside, the home boasts an open-concept layout with 20-foot-high ceilings in the entry foyer and the great room with expansive slider doors that seamlessly connect indoor and outdoor living spaces. The home also features two suites (1 on the main floor and the other one on the 2nd floor), and a versatile study or home office. The gourmet kitchen is a culinary delight, with custom cabinetry, a large Calacatta Quartz Waterfall Island, a walk-in pantry, and a separate breakfast area for elegant entertainment. The luxurious primary suite offers panoramic views, a spacious walk-in closet, and a spa-like bathroom with modern fixtures. Additionally, the home includes three more bedrooms, each with its ensuite bath, providing ample space and privacy for family and guests. There is a well-appointed laundry area with a wash sink and cabinets for added convenience. The home is built to last, featuring a 10' first-floor ceiling, all-tempered Energy efficient Aluminum windows and exterior doors, 15-foot-wide Sliders, a smart capability Stainless steel entry bifold door, aluminum glass garage doors, high-quality stainless appliances, polished porcelain floor on the main as upgrade option, tile in the bathrooms, and wide planked hardwood floor in the bedrooms, as well as frameless glass showers throughout the bathrooms, walk-in closets, and a patio, among other features. The 1.3 Acres lot provides endless option for future outdoor upgrades. ****DISCLAIMER**** The rendered images showcases some upgrades, including accent walls, a future pool, the gate, floating vanities, and more. Depending on the buyer's preference, upgrades can be completed at an additional cost. ***This house is to be built *** Seller is offering $5k toward the buyer's closing cost or upgrades. Make your move now while it's still available.
Pending
$830,000
3181 Buck Branch Rd, Conyers, GA 30094
5beds
57,499sqft
Est.:
Single Family Residence, Residential
Built in 2025
1.32 Acres Lot
$823,500 Zestimate®
$14/sqft
$-- HOA
What's special
Wide planked hardwood floorOpen-concept layoutAluminum glass garage doorsPolished porcelain floorExpansive slider doorsCourtyard drivewaySpacious walk-in closet
- 197 days |
- 74 |
- 3 |
Zillow last checked: 8 hours ago
Listing updated: February 06, 2026 at 10:40am
Listing Provided by:
Machozi Bierra,
Global Land Resources, LLC 678-523-4281
Source: FMLS GA,MLS#: 7630094
Facts & features
Interior
Bedrooms & bathrooms
- Bedrooms: 5
- Bathrooms: 6
- Full bathrooms: 5
- 1/2 bathrooms: 1
- Main level bathrooms: 2
- Main level bedrooms: 2
Rooms
- Room types: Attic, Den, Family Room, Game Room, Great Room, Laundry, Media Room, Other
Primary bedroom
- Features: Other, Oversized Master, Sitting Room
- Level: Other, Oversized Master, Sitting Room
Bedroom
- Features: Other, Oversized Master, Sitting Room
Primary bathroom
- Features: Double Vanity, Other, Separate Tub/Shower
Dining room
- Features: Great Room
Kitchen
- Features: Kitchen Island, Other, Pantry Walk-In
Heating
- Central
Cooling
- Central Air
Appliances
- Included: Dishwasher, Double Oven, Other
- Laundry: Common Area, Laundry Room
Features
- Double Vanity, Entrance Foyer, High Ceilings, Tray Ceiling(s)
- Flooring: Ceramic Tile, Hardwood
- Basement: None
- Number of fireplaces: 2
- Fireplace features: Great Room
- Common walls with other units/homes: No One Above,No One Below
Interior area
- Total structure area: 57,499
- Total interior livable area: 57,499 sqft
- Finished area above ground: 4,685
- Finished area below ground: 0
Video & virtual tour
Property
Parking
- Total spaces: 3
- Parking features: Attached, Garage
- Attached garage spaces: 3
Accessibility
- Accessibility features: None
Features
- Levels: Two
- Stories: 2
- Patio & porch: Patio
- Exterior features: Other, No Dock
- Pool features: None
- Spa features: None
- Fencing: None
- Has view: Yes
- View description: Other
- Waterfront features: None
- Body of water: None
Lot
- Size: 1.32 Acres
- Features: Open Lot
Details
- Additional structures: Other
- Parcel number: 0140020040
- Other equipment: None
- Horse amenities: None
Construction
Type & style
- Home type: SingleFamily
- Architectural style: European,Modern,Other
- Property subtype: Single Family Residence, Residential
Materials
- Brick 4 Sides, Stone, Stucco
- Foundation: Slab
- Roof: Other
Condition
- To Be Built
- New construction: Yes
- Year built: 2025
Details
- Warranty included: Yes
Utilities & green energy
- Electric: Other
- Sewer: Septic Tank
- Water: Public
- Utilities for property: Electricity Available, Natural Gas Available, Other
Green energy
- Energy efficient items: None
- Energy generation: None
Community & HOA
Community
- Features: Other
- Security: Carbon Monoxide Detector(s)
- Subdivision: None
HOA
- Has HOA: No
Location
- Region: Conyers
Financial & listing details
- Price per square foot: $14/sqft
- Annual tax amount: $212
- Date on market: 8/9/2025
- Cumulative days on market: 82 days
- Ownership: Fee Simple
- Electric utility on property: Yes
- Road surface type: Other
- Body type: Other
Estimated market value
$823,500
$782,000 - $865,000
$4,305/mo
Price history
Price history
| Date | Event | Price |
|---|---|---|
| 11/5/2025 | Pending sale | $830,000$14/sqft |
Source: | ||
| 11/5/2025 | Listed for sale | $830,000$14/sqft |
Source: | ||
| 10/16/2025 | Pending sale | $830,000$14/sqft |
Source: | ||
| 7/1/2025 | Listed for sale | $830,000$14/sqft |
Source: | ||
Public tax history
Public tax history
Tax history is unavailable.BuyAbility℠ payment
Est. payment
$4,429/mo
Principal & interest
$3862
Property taxes
$567
Climate risks
Neighborhood: 30094
Nearby schools
GreatSchools rating
- 5/10Lorraine Elementary SchoolGrades: PK-5Distance: 0.9 mi
- 8/10General Ray Davis Middle SchoolGrades: 6-8Distance: 0.7 mi
- 5/10Heritage High SchoolGrades: 9-12Distance: 2.9 mi
Schools provided by the listing agent
- Elementary: Lorraine
- Middle: General Ray Davis
- High: Heritage - Rockdale
Source: FMLS GA. This data may not be complete. We recommend contacting the local school district to confirm school assignments for this home.


