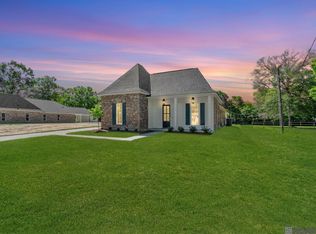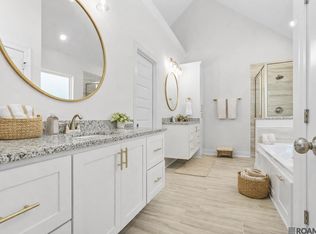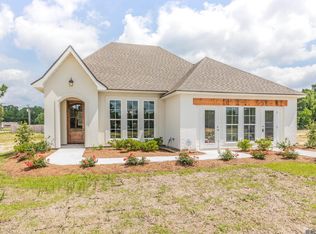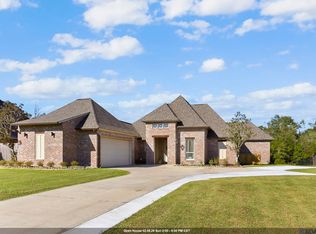Experience elevated living in this move-in-ready luxury new construction home located at 31872 Netterville Road in Denham Springs. Offered at $369,900, this thoughtfully designed residence features 3 bedrooms, 2.5 bathrooms, and 2,100 square feet of refined living space. The home showcases timeless design elements, including a spacious primary suite with a spa-inspired custom tile shower, leathered granite countertops throughout, designer lighting, and a gourmet kitchen equipped with a gas range and stainless steel appliances. Rich hard-surface flooring runs throughout the home, with no carpet, and the property is situated in Flood Zone X. Enjoy peaceful private pond views from the backyard, blending modern comfort with classic Southern elegance. This home is ready for immediate occupancy—contact us today to schedule a private showing.
For sale
$369,900
31872 Netterville Rd, Denham Springs, LA 70726
3beds
2,100sqft
Est.:
Single Family Residence, Residential
Built in 2024
0.45 Acres Lot
$-- Zestimate®
$176/sqft
$-- HOA
What's special
Leathered granite countertops throughoutSpacious primary suiteSpa-inspired custom tile showerDesigner lighting
- 4 days |
- 221 |
- 11 |
Likely to sell faster than
Zillow last checked: 8 hours ago
Listing updated: January 16, 2026 at 09:35pm
Listed by:
Tommy Veenendaal,
Southern Prime Properties, LLC 225-614-1534
Source: ROAM MLS,MLS#: 2026000960
Tour with a local agent
Facts & features
Interior
Bedrooms & bathrooms
- Bedrooms: 3
- Bathrooms: 3
- Full bathrooms: 2
- Partial bathrooms: 1
Rooms
- Room types: Bedroom, Primary Bedroom, Family Room
Primary bedroom
- Features: En Suite Bath, Ceiling 9ft Plus, Ceiling Fan(s), Walk-In Closet(s)
- Level: First
- Area: 327.12
- Width: 17.4
Bedroom 1
- Level: First
- Area: 150.16
- Width: 12.11
Bedroom 2
- Level: First
- Area: 154
- Dimensions: 11 x 14
Primary bathroom
- Features: Double Vanity, Dressing Area, Walk-In Closet(s), Separate Shower, Soaking Tub
Family room
- Level: First
- Area: 323
- Dimensions: 17 x 19
Kitchen
- Features: Granite Counters, Stone Counters, Kitchen Island, Pantry, Cabinets Custom Built
Heating
- Central, Electric
Cooling
- Central Air
Appliances
- Included: Gas Cooktop, Dishwasher, Disposal, Microwave, Range/Oven, Gas Water Heater, Stainless Steel Appliance(s)
- Laundry: Laundry Room, Electric Dryer Hookup, Washer Hookup, Inside, Washer/Dryer Hookups
Features
- Breakfast Bar, Ceiling 9'+, Beamed Ceilings, Ceiling Varied Heights, Crown Molding
- Flooring: Ceramic Tile, Laminate
Interior area
- Total structure area: 3,262
- Total interior livable area: 2,100 sqft
Property
Parking
- Total spaces: 2
- Parking features: 2 Cars Park
Features
- Stories: 1
- Exterior features: Lighting
- Fencing: None
- On waterfront: Yes
- Waterfront features: Lake Front
Lot
- Size: 0.45 Acres
- Dimensions: 68 x 49 x 288
- Features: Landscaped
Details
- Additional structures: Workshop
Construction
Type & style
- Home type: SingleFamily
- Architectural style: Traditional
- Property subtype: Single Family Residence, Residential
Materials
- Brick Siding, Fiber Cement, Vinyl Siding, Brick, Concrete, Frame
- Foundation: Slab
- Roof: Shingle
Condition
- All Original,Never Occupied
- New construction: No
- Year built: 2024
Details
- Builder name: B. Willie & Associates, Inc.
Utilities & green energy
- Gas: Other
- Sewer: Mechan. Sewer
- Water: Public
- Utilities for property: Cable Connected
Community & HOA
Community
- Security: Smoke Detector(s)
- Subdivision: Rural Tract (no Subd)
Location
- Region: Denham Springs
Financial & listing details
- Price per square foot: $176/sqft
- Price range: $369.9K - $369.9K
- Date on market: 1/17/2026
- Listing terms: Cash,Conventional,FHA,VA Loan
Estimated market value
Not available
Estimated sales range
Not available
Not available
Price history
Price history
| Date | Event | Price |
|---|---|---|
| 1/17/2026 | Listed for sale | $369,900-7.5%$176/sqft |
Source: | ||
| 12/17/2025 | Listing removed | $399,900$190/sqft |
Source: | ||
| 9/29/2025 | Price change | $399,900-2.3%$190/sqft |
Source: | ||
| 3/15/2024 | Listed for sale | $409,500$195/sqft |
Source: | ||
| 3/30/2020 | Sold | -- |
Source: | ||
Public tax history
Public tax history
Tax history is unavailable.BuyAbility℠ payment
Est. payment
$2,059/mo
Principal & interest
$1760
Property taxes
$170
Home insurance
$129
Climate risks
Neighborhood: 70726
Nearby schools
GreatSchools rating
- 10/10Eastside Elementary SchoolGrades: PK-5Distance: 2.1 mi
- 6/10Denham Springs Junior High SchoolGrades: 6-8Distance: 3.5 mi
- 6/10Denham Springs High SchoolGrades: 10-12Distance: 3.2 mi
Schools provided by the listing agent
- District: Livingston Parish
Source: ROAM MLS. This data may not be complete. We recommend contacting the local school district to confirm school assignments for this home.
- Loading
- Loading




