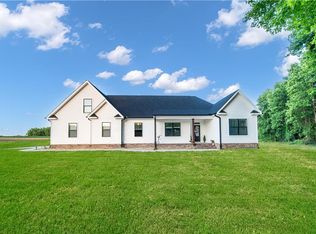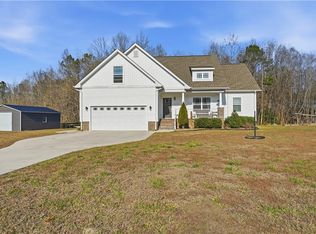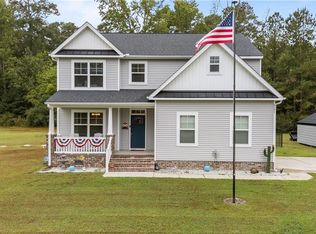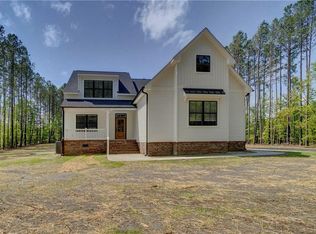WELCOME TO YOUR OWN PRIVATE RETREAT. THE SUSSEX MODEL, BUILT BY SUFFOLK AND ISLE OF WIGHTS PREMIER RURAL CUSTOM BUILDER. THIS HOME BLENDS CLASSIC CHARM WITH MODERN COMFORT. WITH ALMOST 3000 SQUARE FEET OF THOUGHTFULLY DESIGNED LIVING SPACE, THIS STUNNING HOME OFFERS 5 BEDROOMS, 3 1/2 BATHROOMS, AND AN OPEN CONCEPT LAYOUT PEFRECT FOR ENTERTAINING OR RELAXING WITH FAMILY. CALL TODAY TO FIND OUT MORE ABOUT THIS AMAZING LOT AND FLOOR PLAN.
New construction
$676,900
318AC Corinth Chapel Rd, Suffolk, VA 23437
5beds
2,984sqft
Est.:
Single Family Residence
Built in 2026
3.18 Acres Lot
$676,800 Zestimate®
$227/sqft
$-- HOA
What's special
- 3 days |
- 137 |
- 3 |
Zillow last checked: 8 hours ago
Listing updated: January 23, 2026 at 06:57am
Listed by:
Dan Lawson,
Green Tree Real Estate Inc 757-277-9700
Source: REIN Inc.,MLS#: 10617580
Tour with a local agent
Facts & features
Interior
Bedrooms & bathrooms
- Bedrooms: 5
- Bathrooms: 4
- Full bathrooms: 3
- 1/2 bathrooms: 1
Rooms
- Room types: 1st Floor Primary BR, Breakfast Area, PBR with Bath, Office/Study, Utility Room
Primary bedroom
- Level: First
Heating
- Electric, Heat Pump, Programmable Thermostat, Zoned
Cooling
- Heat Pump, Zoned
Appliances
- Included: Dishwasher, Microwave, Electric Range, Refrigerator, Electric Water Heater
- Laundry: Dryer Hookup, Washer Hookup
Features
- Primary Sink-Double, Walk-In Closet(s), Ceiling Fan(s), Entrance Foyer, Pantry
- Flooring: Carpet, Laminate/LVP
- Attic: Pull Down Stairs
- Number of fireplaces: 1
- Fireplace features: Propane
Interior area
- Total interior livable area: 2,984 sqft
Property
Parking
- Total spaces: 2
- Parking features: Garage Att 2 Car, Multi Car, Driveway, Garage Door Opener
- Attached garage spaces: 2
- Has uncovered spaces: Yes
Features
- Stories: 2
- Patio & porch: Patio, Porch
- Pool features: None
- Fencing: None
- Has view: Yes
- View description: City, Trees/Woods
- Waterfront features: Not Waterfront
Lot
- Size: 3.18 Acres
- Features: Wooded
Construction
Type & style
- Home type: SingleFamily
- Architectural style: Traditional
- Property subtype: Single Family Residence
Materials
- Vinyl Siding
- Foundation: Slab
- Roof: Asphalt Shingle
Condition
- New construction: Yes
- Year built: 2026
Utilities & green energy
- Sewer: Septic Tank
- Water: Well
Community & HOA
Community
- Subdivision: All Others Area 63
HOA
- Has HOA: No
Location
- Region: Suffolk
Financial & listing details
- Price per square foot: $227/sqft
- Annual tax amount: $7,376
- Date on market: 1/23/2026
Estimated market value
$676,800
$643,000 - $711,000
$3,531/mo
Price history
Price history
Price history is unavailable.
Public tax history
Public tax history
Tax history is unavailable.BuyAbility℠ payment
Est. payment
$3,987/mo
Principal & interest
$3208
Property taxes
$542
Home insurance
$237
Climate risks
Neighborhood: 23437
Nearby schools
GreatSchools rating
- 5/10Pioneer ElementaryGrades: PK-5Distance: 6.7 mi
- 7/10Forest Glen Middle SchoolGrades: 6-8Distance: 10.7 mi
- 3/10Lakeland High SchoolGrades: 9-12Distance: 10.9 mi
Schools provided by the listing agent
- Elementary: Southwestern Elementary
- Middle: Forest Glen Middle
- High: Lakeland
Source: REIN Inc.. This data may not be complete. We recommend contacting the local school district to confirm school assignments for this home.
- Loading
- Loading



