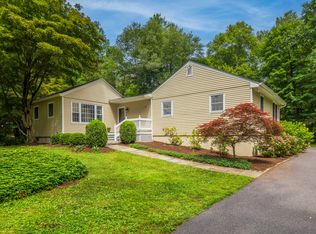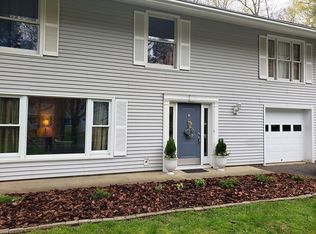Sold for $2,300,000
$2,300,000
319 Mountain Road, Wilton, CT 06897
5beds
5,600sqft
Single Family Residence
Built in 2015
1.82 Acres Lot
$2,357,200 Zestimate®
$411/sqft
$11,499 Estimated rent
Home value
$2,357,200
$2.12M - $2.62M
$11,499/mo
Zestimate® history
Loading...
Owner options
Explore your selling options
What's special
Stunning custom Colonial with timeless architecture and a sophisticated, transitional interior design. Thoughtfully crafted with rich hardwood floors, intricate millwork, and soaring ceilings, this elegant home offers a comfortable and effortless flow. A bluestone slate walk leads to the open Foyer. The private Library features French doors and custom built-ins. The formal Living Room with gas fireplace opens to the Dining Room for seamless entertaining. The stunning Chef's Kitchen showcases a large Carrera marble island, New Subzero & Wolf kitchen appliances and an abundance of storage space. Perfectly scaled to flow effortlessly into the Family Room with coffered ceiling and second fireplace. A spacious Mudroom with Laundry and chic Half Bath complete the main level. Upstairs, the luxurious Primary Suite features a cathedral ceiling, gas fireplace, dressing room, and spa-like bath. Four additional en-suite Bedrooms with generous closets and stylish baths. Finished Lower Level with Bar, Rec Room, Gym, Study, and Half Bath. The level, private property includes stone walls, expansive patio with built-in grill. Energy-efficient systems include thermopane windows, blown-in insulation, propane heat, solar panels and whole house generator. Better than new, turn-key and ready for next stewards of this special home to start living a lifestyle of modern luxury. Convenient to shopping, dining, Cannondale train station and North/south commuter routes.
Zillow last checked: 8 hours ago
Listing updated: September 06, 2025 at 12:44pm
Listed by:
Karla Murtaugh 203-856-5534,
Compass Connecticut, LLC 203-290-2477
Bought with:
Kayla Blais, RES.0817786
William Raveis Real Estate
Source: Smart MLS,MLS#: 24105095
Facts & features
Interior
Bedrooms & bathrooms
- Bedrooms: 5
- Bathrooms: 6
- Full bathrooms: 4
- 1/2 bathrooms: 2
Primary bedroom
- Features: Cathedral Ceiling(s), Gas Log Fireplace, Full Bath, Walk-In Closet(s), Hardwood Floor, Marble Floor
- Level: Upper
- Area: 357 Square Feet
- Dimensions: 17 x 21
Bedroom
- Features: High Ceilings, Full Bath, Walk-In Closet(s), Hardwood Floor, Marble Floor
- Level: Upper
- Area: 319.92 Square Feet
- Dimensions: 17.2 x 18.6
Bedroom
- Features: High Ceilings, Full Bath, Hardwood Floor, Marble Floor
- Level: Upper
- Area: 179.2 Square Feet
- Dimensions: 12.7 x 14.11
Bedroom
- Features: High Ceilings, Walk-In Closet(s), Hardwood Floor
- Level: Upper
- Area: 203.18 Square Feet
- Dimensions: 14.4 x 14.11
Bedroom
- Features: High Ceilings, Walk-In Closet(s), Hardwood Floor
- Level: Upper
- Area: 170.61 Square Feet
- Dimensions: 12.1 x 14.1
Dining room
- Features: Bay/Bow Window, High Ceilings, Hardwood Floor
- Level: Main
- Area: 282 Square Feet
- Dimensions: 18.8 x 15
Dining room
- Features: High Ceilings, Gas Log Fireplace, Sliders, Hardwood Floor
- Level: Main
- Area: 196.68 Square Feet
- Dimensions: 14.9 x 13.2
Family room
- Features: High Ceilings, Built-in Features, Gas Log Fireplace, French Doors, Hardwood Floor
- Level: Main
- Area: 362.88 Square Feet
- Dimensions: 16.8 x 21.6
Kitchen
- Features: High Ceilings, Kitchen Island, Pantry, Hardwood Floor
- Level: Main
- Area: 315.15 Square Feet
- Dimensions: 16.5 x 19.1
Library
- Features: High Ceilings, Built-in Features, French Doors, Hardwood Floor
- Level: Main
- Area: 176.65 Square Feet
- Dimensions: 11.11 x 15.9
Living room
- Features: High Ceilings, Gas Log Fireplace, Fireplace, Hardwood Floor
- Level: Main
- Area: 246 Square Feet
- Dimensions: 16.4 x 15
Rec play room
- Features: High Ceilings, Wet Bar, French Doors, Half Bath, Engineered Wood Floor
- Level: Lower
- Area: 725.34 Square Feet
- Dimensions: 31.4 x 23.1
Study
- Features: High Ceilings, Built-in Features, French Doors, Laminate Floor
- Level: Lower
- Area: 221.65 Square Feet
- Dimensions: 15.5 x 14.3
Heating
- Forced Air, Propane
Cooling
- Central Air
Appliances
- Included: Oven/Range, Microwave, Refrigerator, Freezer, Dishwasher, Washer, Dryer, Water Heater, Tankless Water Heater
- Laundry: Main Level, Mud Room
Features
- Entrance Foyer
- Basement: Full,Sump Pump,Storage Space,Finished,Interior Entry
- Attic: Storage,Walk-up
- Number of fireplaces: 4
Interior area
- Total structure area: 5,600
- Total interior livable area: 5,600 sqft
- Finished area above ground: 4,225
- Finished area below ground: 1,375
Property
Parking
- Total spaces: 6
- Parking features: Attached, Paved, Garage Door Opener
- Attached garage spaces: 2
Features
- Fencing: Stone
Lot
- Size: 1.82 Acres
- Features: Wetlands, Dry, Level, Cleared, Landscaped
Details
- Parcel number: 1924024
- Zoning: R-2
Construction
Type & style
- Home type: SingleFamily
- Architectural style: Colonial
- Property subtype: Single Family Residence
Materials
- Shingle Siding, Cedar
- Foundation: Concrete Perimeter
- Roof: Asphalt
Condition
- New construction: No
- Year built: 2015
Utilities & green energy
- Sewer: Septic Tank
- Water: Well
Community & neighborhood
Security
- Security features: Security System
Location
- Region: Wilton
- Subdivision: Cannondale
Price history
| Date | Event | Price |
|---|---|---|
| 9/5/2025 | Sold | $2,300,000+7%$411/sqft |
Source: | ||
| 8/17/2025 | Pending sale | $2,150,000$384/sqft |
Source: | ||
| 7/11/2025 | Listed for sale | $2,150,000+22.9%$384/sqft |
Source: | ||
| 11/19/2021 | Sold | $1,750,000+3.2%$313/sqft |
Source: | ||
| 11/14/2021 | Contingent | $1,695,000$303/sqft |
Source: | ||
Public tax history
| Year | Property taxes | Tax assessment |
|---|---|---|
| 2025 | $26,678 +2% | $1,092,910 |
| 2024 | $26,164 +8% | $1,092,910 +32% |
| 2023 | $24,226 +3.6% | $827,960 |
Find assessor info on the county website
Neighborhood: 06897
Nearby schools
GreatSchools rating
- 9/10Cider Mill SchoolGrades: 3-5Distance: 2.3 mi
- 9/10Middlebrook SchoolGrades: 6-8Distance: 2.4 mi
- 10/10Wilton High SchoolGrades: 9-12Distance: 1.9 mi
Schools provided by the listing agent
- Elementary: Miller-Driscoll
- Middle: Middlebrook
- High: Wilton
Source: Smart MLS. This data may not be complete. We recommend contacting the local school district to confirm school assignments for this home.
Sell for more on Zillow
Get a Zillow Showcase℠ listing at no additional cost and you could sell for .
$2,357,200
2% more+$47,144
With Zillow Showcase(estimated)$2,404,344

