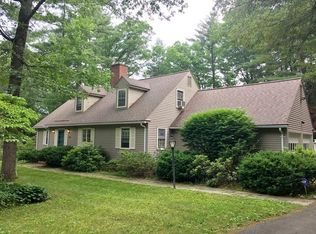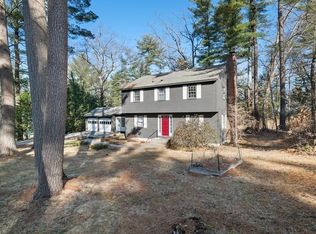Sold for $668,000 on 03/02/23
$668,000
32 Aubinwood Rd, Amherst, MA 01002
3beds
2,744sqft
Single Family Residence
Built in 1967
0.62 Acres Lot
$698,300 Zestimate®
$243/sqft
$3,418 Estimated rent
Home value
$698,300
$663,000 - $733,000
$3,418/mo
Zestimate® history
Loading...
Owner options
Explore your selling options
What's special
Echo Hill ranch style house with tasteful renovation and addition created an Arts & Crafts designed home. New 18' x 14' living room with gas stove and wood floors was added onto the front of the home accessing a spacious screened porch. Dining room is a wonderful entertaining space with an arts and crafts mantle. Enjoy dining with a roaring fire. Kitchen was renovated with ample birch cabinetry and solid countertops. Primary bedroom addition with walk-in closet and sitting room with bank of closets as well as double sinks which are just outside the remodeled primary bath with stunning tile work. Two additional rooms and renovated 3/4 bath complete the 1st floor. Walkout basement has a large family room with fireplace that could easily be in-law space. The slider leads to a lovely Goshen Stone Patio. Basement also sports a 1/2 bath w/laundry and spacious multi-purpose room. New windows & More....including lovely landscaping. The works been done you can move right in. Come Preview!
Zillow last checked: 8 hours ago
Listing updated: March 06, 2023 at 07:38am
Listed by:
The Hamel Team 413-427-3737,
Jones Group REALTORS® 413-549-3700
Bought with:
Tess Coburn-Salem
Delap Real Estate LLC
Source: MLS PIN,MLS#: 73061571
Facts & features
Interior
Bedrooms & bathrooms
- Bedrooms: 3
- Bathrooms: 3
- Full bathrooms: 2
- 1/2 bathrooms: 1
- Main level bedrooms: 3
Primary bedroom
- Features: Bathroom - 3/4, Walk-In Closet(s), Flooring - Wood
- Level: Main,First
Bedroom 2
- Features: Closet, Flooring - Wood
- Level: Main,First
Bedroom 3
- Features: Closet, Flooring - Wood
- Level: Main,First
Primary bathroom
- Features: Yes
Bathroom 1
- Features: Bathroom - 3/4, Bathroom - Tiled With Shower Stall, Flooring - Stone/Ceramic Tile, Remodeled
- Level: First
Bathroom 2
- Features: Bathroom - Full, Bathroom - Double Vanity/Sink, Bathroom - Tiled With Tub & Shower, Remodeled
- Level: First
Bathroom 3
- Features: Bathroom - Half, Countertops - Stone/Granite/Solid, Dryer Hookup - Electric, Remodeled
- Level: Basement
Dining room
- Features: Flooring - Wood, Open Floorplan, Remodeled
- Level: First
Family room
- Features: Exterior Access, Remodeled
- Level: Basement
Kitchen
- Features: Closet/Cabinets - Custom Built, Flooring - Stone/Ceramic Tile, Countertops - Stone/Granite/Solid, Cabinets - Upgraded, Exterior Access, Recessed Lighting, Remodeled, Stainless Steel Appliances, Lighting - Pendant
- Level: First
Living room
- Features: Flooring - Wood, Exterior Access, Open Floorplan, Gas Stove
- Level: Main,First
Office
- Features: Flooring - Laminate
- Level: Basement
Heating
- Electric, Ductless
Cooling
- Ductless
Appliances
- Laundry: In Basement, Electric Dryer Hookup
Features
- Closet, Sitting Room, Home Office, Finish - Sheetrock
- Flooring: Wood, Tile, Laminate
- Windows: Insulated Windows, Screens
- Basement: Full,Crawl Space,Partially Finished,Walk-Out Access,Interior Entry,Concrete
- Number of fireplaces: 2
- Fireplace features: Dining Room, Family Room
Interior area
- Total structure area: 2,744
- Total interior livable area: 2,744 sqft
Property
Parking
- Total spaces: 5
- Parking features: Attached, Garage Door Opener, Storage, Paved Drive, Off Street, Tandem, Paved
- Attached garage spaces: 1
- Uncovered spaces: 4
Accessibility
- Accessibility features: No
Features
- Patio & porch: Porch - Enclosed, Patio
- Exterior features: Porch - Enclosed, Patio, Professional Landscaping, Decorative Lighting, Screens
- Waterfront features: Lake/Pond, 1/10 to 3/10 To Beach, Beach Ownership(Association)
- Frontage length: 110.00
Lot
- Size: 0.62 Acres
- Features: Wooded, Sloped
Details
- Foundation area: 0
- Parcel number: 3010338
- Zoning: 1 family
Construction
Type & style
- Home type: SingleFamily
- Architectural style: Contemporary,Craftsman
- Property subtype: Single Family Residence
Materials
- Frame
- Foundation: Concrete Perimeter, Irregular
- Roof: Shingle
Condition
- Year built: 1967
Utilities & green energy
- Electric: 200+ Amp Service
- Sewer: Public Sewer
- Water: Public
- Utilities for property: for Electric Range, for Electric Dryer
Community & neighborhood
Community
- Community features: Public Transportation, Pool, Tennis Court(s), Walk/Jog Trails, Medical Facility, Bike Path, Conservation Area, University, Other
Location
- Region: Amherst
- Subdivision: ECHO HILL NORTH
HOA & financial
HOA
- Has HOA: Yes
- HOA fee: $125 annually
Other
Other facts
- Listing terms: Other (See Remarks)
- Road surface type: Paved
Price history
| Date | Event | Price |
|---|---|---|
| 3/2/2023 | Sold | $668,000-4.6%$243/sqft |
Source: MLS PIN #73061571 Report a problem | ||
| 1/25/2023 | Listed for sale | $699,900$255/sqft |
Source: MLS PIN #73061571 Report a problem | ||
| 12/31/2022 | Listing removed | $699,900$255/sqft |
Source: MLS PIN #73061571 Report a problem | ||
| 11/30/2022 | Listed for sale | $699,900+115.5%$255/sqft |
Source: MLS PIN #73061571 Report a problem | ||
| 6/29/2007 | Sold | $324,725+2.1%$118/sqft |
Source: Public Record Report a problem | ||
Public tax history
| Year | Property taxes | Tax assessment |
|---|---|---|
| 2025 | $9,671 +2.3% | $538,800 +5.5% |
| 2024 | $9,457 +4% | $510,900 +12.9% |
| 2023 | $9,097 +3.2% | $452,600 +9.2% |
Find assessor info on the county website
Neighborhood: 01002
Nearby schools
GreatSchools rating
- 8/10Fort River Elementary SchoolGrades: K-6Distance: 1 mi
- 5/10Amherst Regional Middle SchoolGrades: 7-8Distance: 1.8 mi
- 8/10Amherst Regional High SchoolGrades: 9-12Distance: 1.8 mi
Schools provided by the listing agent
- Elementary: Fort River
- Middle: Amherst Middle
- High: Arhs
Source: MLS PIN. This data may not be complete. We recommend contacting the local school district to confirm school assignments for this home.

Get pre-qualified for a loan
At Zillow Home Loans, we can pre-qualify you in as little as 5 minutes with no impact to your credit score.An equal housing lender. NMLS #10287.
Sell for more on Zillow
Get a free Zillow Showcase℠ listing and you could sell for .
$698,300
2% more+ $13,966
With Zillow Showcase(estimated)
$712,266
