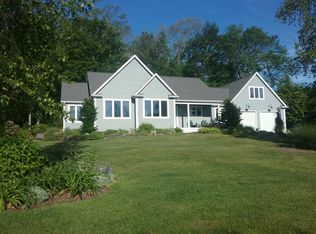Sold for $480,000 on 06/20/25
$480,000
32 Clara Barton Rd, Oxford, MA 01540
3beds
2,173sqft
Single Family Residence
Built in 1985
1.02 Acres Lot
$493,700 Zestimate®
$221/sqft
$3,435 Estimated rent
Home value
$493,700
$454,000 - $538,000
$3,435/mo
Zestimate® history
Loading...
Owner options
Explore your selling options
What's special
Welcome to 32 Clara Barton Road! This lovingly maintained home, owned by the same family for 40 years, is situated on a private, wooded, one-acre lot. The roomy interior features 3-bedrooms, two full-baths, an eat-in kitchen, dining area and front-to-back living room with fireplace. The enclosed entry way can be used as a mudroom for your added convenience. A spacious basement provides ample storage and an area to store wood for the wood stove. Step out onto your two decks, both with NEW sliders! This serene, outdoor space is ideal for enjoying your morning coffee or entertaining family and friends. Combining charm and comfort, this home is ready for you to add your personal touches and updates! Spacious driveway for plenty of parking too. Conveniently located to major routes, shopping, schools, and other nearby amenities. This is your chance to own a great home in this growing community.
Zillow last checked: 8 hours ago
Listing updated: June 20, 2025 at 01:46pm
Listed by:
Patricia Talbot 508-414-5453,
RE/MAX Vision 508-842-3000
Bought with:
Maya Ramadan
Gold Door Realty
Source: MLS PIN,MLS#: 73375903
Facts & features
Interior
Bedrooms & bathrooms
- Bedrooms: 3
- Bathrooms: 2
- Full bathrooms: 2
Primary bedroom
- Features: Closet, Flooring - Wall to Wall Carpet
- Level: Second
Bedroom 2
- Features: Closet, Flooring - Wall to Wall Carpet
- Level: Second
Bedroom 3
- Features: Closet, Flooring - Wall to Wall Carpet
- Level: Second
Bathroom 1
- Features: Bathroom - Full, Bathroom - With Tub & Shower, Flooring - Laminate
- Level: First
Bathroom 2
- Features: Bathroom - Full, Bathroom - With Tub & Shower, Flooring - Laminate
- Level: Second
Dining room
- Features: Flooring - Wall to Wall Carpet, Exterior Access, Lighting - Pendant, Flooring - Engineered Hardwood
- Level: Main,First
Kitchen
- Features: Flooring - Laminate, Lighting - Pendant
- Level: Main,First
Living room
- Features: Flooring - Wall to Wall Carpet, Window(s) - Picture, Cable Hookup, Recessed Lighting, Lighting - Overhead
- Level: Main,First
Heating
- Electric Baseboard, Wood Stove
Cooling
- None
Appliances
- Laundry: Electric Dryer Hookup, Washer Hookup, In Basement
Features
- Mud Room
- Flooring: Carpet, Laminate
- Windows: Insulated Windows
- Basement: Full
- Number of fireplaces: 1
Interior area
- Total structure area: 2,173
- Total interior livable area: 2,173 sqft
- Finished area above ground: 2,173
Property
Parking
- Total spaces: 5
- Parking features: Paved Drive, Paved
- Uncovered spaces: 5
Features
- Patio & porch: Deck - Wood
- Exterior features: Deck - Wood, Rain Gutters
Lot
- Size: 1.02 Acres
Details
- Parcel number: 4242410
- Zoning: R2
Construction
Type & style
- Home type: SingleFamily
- Architectural style: Colonial
- Property subtype: Single Family Residence
Materials
- Frame
- Foundation: Concrete Perimeter
- Roof: Shingle
Condition
- Year built: 1985
Utilities & green energy
- Electric: 100 Amp Service
- Sewer: Private Sewer
- Water: Private
Community & neighborhood
Community
- Community features: Shopping, Walk/Jog Trails, Highway Access, House of Worship, Public School
Location
- Region: Oxford
Price history
| Date | Event | Price |
|---|---|---|
| 6/20/2025 | Sold | $480,000-1.8%$221/sqft |
Source: MLS PIN #73375903 Report a problem | ||
| 5/27/2025 | Contingent | $489,000$225/sqft |
Source: MLS PIN #73375903 Report a problem | ||
| 5/15/2025 | Listed for sale | $489,000$225/sqft |
Source: MLS PIN #73375903 Report a problem | ||
Public tax history
| Year | Property taxes | Tax assessment |
|---|---|---|
| 2025 | $5,404 +2.7% | $426,500 +9.3% |
| 2024 | $5,261 +9.7% | $390,300 +11% |
| 2023 | $4,796 +4.4% | $351,600 +23.7% |
Find assessor info on the county website
Neighborhood: 01540
Nearby schools
GreatSchools rating
- 3/10Clara Barton Elementary SchoolGrades: 3-5Distance: 1 mi
- 3/10Oxford Middle SchoolGrades: 5-8Distance: 1.6 mi
- 3/10Oxford High SchoolGrades: 9-12Distance: 1.5 mi
Schools provided by the listing agent
- Elementary: Clara Barton
- Middle: Oxford Middle
- High: Oxford High
Source: MLS PIN. This data may not be complete. We recommend contacting the local school district to confirm school assignments for this home.

Get pre-qualified for a loan
At Zillow Home Loans, we can pre-qualify you in as little as 5 minutes with no impact to your credit score.An equal housing lender. NMLS #10287.
Sell for more on Zillow
Get a free Zillow Showcase℠ listing and you could sell for .
$493,700
2% more+ $9,874
With Zillow Showcase(estimated)
$503,574