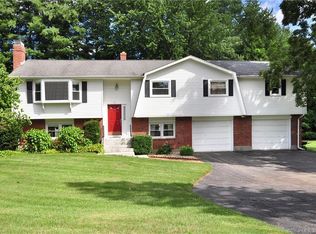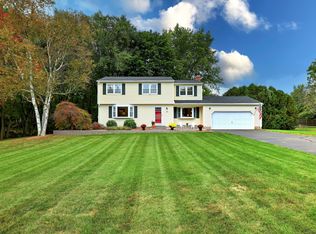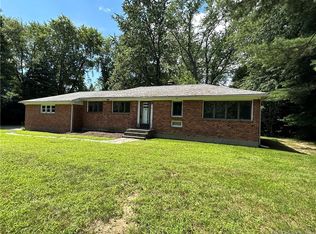Sold for $525,000
$525,000
32 Deepwood Road, Simsbury, CT 06070
4beds
1,880sqft
Single Family Residence
Built in 1973
1.04 Acres Lot
$542,100 Zestimate®
$279/sqft
$3,818 Estimated rent
Home value
$542,100
$493,000 - $596,000
$3,818/mo
Zestimate® history
Loading...
Owner options
Explore your selling options
What's special
When you park in the driveway in front of the 2 car garage, you will see that it is a true ranch style home. The house is situated on a private 1 acre lot. The yard has beautiful flowers and shrubs. Upon entering the home you will see a spacious living room with a fireplace. Straight ahead is a convenient kitchen and dining area. To the right there is a full bathroom, two bedrooms, and the primary bedroom with two closets and full bath. Beyond the kitchen is a spacious family room with a large built in desk and bookcase. Down the hall is the fourth bedroom which could also be a convenient home office. Across from this bedroom/office is a slider to the large deck. In addition, there is laundry room and a half bath. The private back yard has an above ground pool with deck and plenty of space for games and sports.
Zillow last checked: 8 hours ago
Listing updated: June 13, 2025 at 05:06pm
Listed by:
Kathy R. Brignac 860-490-4958,
Berkshire Hathaway NE Prop. 860-658-1981
Bought with:
Fern Fitzgerald, RES.0774251
Berkshire Hathaway NE Prop.
Source: Smart MLS,MLS#: 24098662
Facts & features
Interior
Bedrooms & bathrooms
- Bedrooms: 4
- Bathrooms: 3
- Full bathrooms: 2
- 1/2 bathrooms: 1
Primary bedroom
- Features: Full Bath, Stall Shower, Hardwood Floor
- Level: Main
- Area: 156.25 Square Feet
- Dimensions: 12.5 x 12.5
Bedroom
- Features: Hardwood Floor
- Level: Main
- Area: 171.36 Square Feet
- Dimensions: 13.6 x 12.6
Bedroom
- Features: Hardwood Floor
- Level: Main
- Area: 118 Square Feet
- Dimensions: 10 x 11.8
Bedroom
- Features: Hardwood Floor
- Level: Main
- Area: 86.4 Square Feet
- Dimensions: 10.8 x 8
Dining room
- Features: Hardwood Floor
- Level: Main
- Area: 122.5 Square Feet
- Dimensions: 12.5 x 9.8
Family room
- Features: Hardwood Floor
- Level: Main
- Area: 246.25 Square Feet
- Dimensions: 12.5 x 19.7
Kitchen
- Features: Hardwood Floor
- Level: Main
- Area: 134.82 Square Feet
- Dimensions: 10.7 x 12.6
Living room
- Features: Fireplace, Hardwood Floor
- Level: Main
- Area: 246.96 Square Feet
- Dimensions: 12.6 x 19.6
Other
- Features: Laundry Hookup, Hardwood Floor
- Level: Main
- Area: 52 Square Feet
- Dimensions: 6.5 x 8
Heating
- Baseboard, Forced Air, Gas In Street
Cooling
- None
Appliances
- Included: Electric Cooktop, Microwave, Refrigerator, Dishwasher, Washer, Dryer, Gas Water Heater, Water Heater
- Laundry: Main Level
Features
- Wired for Data
- Basement: Full,Unfinished
- Attic: Pull Down Stairs
- Number of fireplaces: 1
Interior area
- Total structure area: 1,880
- Total interior livable area: 1,880 sqft
- Finished area above ground: 1,880
Property
Parking
- Total spaces: 2
- Parking features: Attached
- Attached garage spaces: 2
Features
- Patio & porch: Deck
- Has private pool: Yes
- Pool features: Vinyl, Above Ground
Lot
- Size: 1.04 Acres
- Features: Few Trees, Level
Details
- Additional structures: Shed(s)
- Parcel number: 702371
- Zoning: R-25
Construction
Type & style
- Home type: SingleFamily
- Architectural style: Ranch
- Property subtype: Single Family Residence
Materials
- Vinyl Siding
- Foundation: Concrete Perimeter
- Roof: Asphalt
Condition
- New construction: No
- Year built: 1973
Utilities & green energy
- Sewer: Public Sewer
- Water: Public
Community & neighborhood
Location
- Region: Simsbury
Price history
| Date | Event | Price |
|---|---|---|
| 6/14/2025 | Listing removed | $489,000$260/sqft |
Source: | ||
| 6/14/2025 | Pending sale | $489,000-6.9%$260/sqft |
Source: | ||
| 6/13/2025 | Sold | $525,000+7.4%$279/sqft |
Source: | ||
| 5/31/2025 | Contingent | $489,000$260/sqft |
Source: | ||
| 5/27/2025 | Listed for sale | $489,000+188.5%$260/sqft |
Source: | ||
Public tax history
| Year | Property taxes | Tax assessment |
|---|---|---|
| 2025 | $7,944 +2.6% | $232,540 |
| 2024 | $7,746 +4.7% | $232,540 |
| 2023 | $7,399 +6.5% | $232,540 +29.4% |
Find assessor info on the county website
Neighborhood: Simsbury Center
Nearby schools
GreatSchools rating
- 9/10Squadron Line SchoolGrades: PK-6Distance: 0.7 mi
- 7/10Henry James Memorial SchoolGrades: 7-8Distance: 1.2 mi
- 10/10Simsbury High SchoolGrades: 9-12Distance: 2.1 mi
Schools provided by the listing agent
- Elementary: Squadron Line
- Middle: Henry James
- High: Simsbury
Source: Smart MLS. This data may not be complete. We recommend contacting the local school district to confirm school assignments for this home.

Get pre-qualified for a loan
At Zillow Home Loans, we can pre-qualify you in as little as 5 minutes with no impact to your credit score.An equal housing lender. NMLS #10287.


